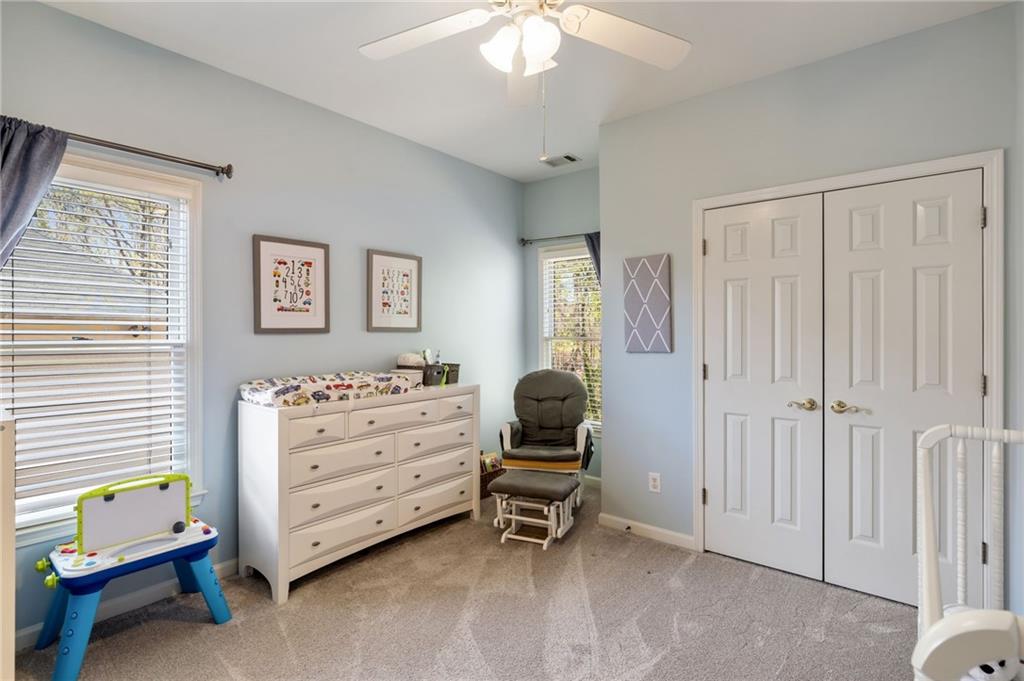4249 Millside Walk
Smyrna, GA 30080
$790,000
Welcome to this stunning two-story home, featuring 4 spacious bedrooms and 4 full baths, perfectly designed for comfort and style. As you step inside, you'll be greeted by the warmth of the living room with two story ceilings, creating an inviting atmosphere for family gatherings, complete with a cozy gas fireplace. The main floor offers a beautiful dining area large enough for twelve and connecting through to the mudroom and kitchen. To your left, discover a versatile sitting room, office, or playroom, which could easily serve as an additional bedroom if needed. New built-in cabinets are great for storage, lighting and space for a TV. The heart of the home is the updated kitchen, complete with new quartz countertops, a stylish new backsplash, and all new top-of-the-line appliances, including double ovens , a gas stovetop with microwave above. This space also features a stone gas fireplace in the keeping room making it a delightful area for both cooking and entertaining. New built in cabinets in the kitchen area provide extra storage space. Upstairs, you'll find the luxurious Primary bedroom along with three other generous guest rooms, two of which share a convenient jack-and-jill bath and one with a private bath. The upstairs features plush carpeting, while the main floor boasts beautiful hardwood floors throughout. Shutters on the main floor and blinds upstairs add warmth to all rooms. This home is not only aesthetically pleasing but is also equipped with a two-car garage, an alarm system, laundry room on the main level and large Primary bedroom upstairs. The home was freshly painted in 2021. Step outside to the lovely deck, ideal for grilling and enjoying the beautiful landscaped yard—perfect for outdoor fun and games. Don’t miss your opportunity to own this gem that combines modern living with charm and functionality!
- SubdivisionVinings Mill West
- Zip Code30080
- CitySmyrna
- CountyCobb - GA
Location
- StatusActive
- MLS #7550769
- TypeResidential
MLS Data
- Bedrooms4
- Bathrooms4
- Bedroom DescriptionOversized Master
- RoomsDining Room, Family Room, Great Room - 2 Story, Kitchen, Laundry, Master Bathroom, Master Bedroom, Wine Cellar
- FeaturesDouble Vanity, Entrance Foyer 2 Story, High Ceilings 9 ft Lower, High Ceilings 9 ft Main, High Speed Internet, Recessed Lighting, Walk-In Closet(s)
- KitchenBreakfast Bar, Cabinets White, Eat-in Kitchen, Keeping Room, Pantry, Stone Counters, View to Family Room
- AppliancesDishwasher, Disposal, Double Oven, Gas Cooktop, Microwave, Range Hood
- HVACCeiling Fan(s), Central Air, Dual, Electric, Zoned
- Fireplaces2
- Fireplace DescriptionGas Log, Gas Starter, Keeping Room, Living Room, Ventless
Interior Details
- StyleTraditional
- ConstructionBrick, HardiPlank Type
- Built In1998
- StoriesArray
- ParkingGarage, Garage Door Opener, Garage Faces Front, Kitchen Level, Level Driveway
- FeaturesPrivate Yard
- ServicesClubhouse, Homeowners Association, Pool, Sidewalks, Tennis Court(s)
- UtilitiesCable Available, Electricity Available, Natural Gas Available, Phone Available, Sewer Available, Underground Utilities, Water Available
- SewerPublic Sewer
- Lot DescriptionBack Yard, Front Yard, Landscaped, Level, Private, Sprinklers In Front
- Lot Dimensions58x185x35x91x150
- Acres0.34
Exterior Details
Listing Provided Courtesy Of: Ansley Real Estate| Christie's International Real Estate 706-613-4663

This property information delivered from various sources that may include, but not be limited to, county records and the multiple listing service. Although the information is believed to be reliable, it is not warranted and you should not rely upon it without independent verification. Property information is subject to errors, omissions, changes, including price, or withdrawal without notice.
For issues regarding this website, please contact Eyesore at 678.692.8512.
Data Last updated on April 5, 2025 7:54pm















































