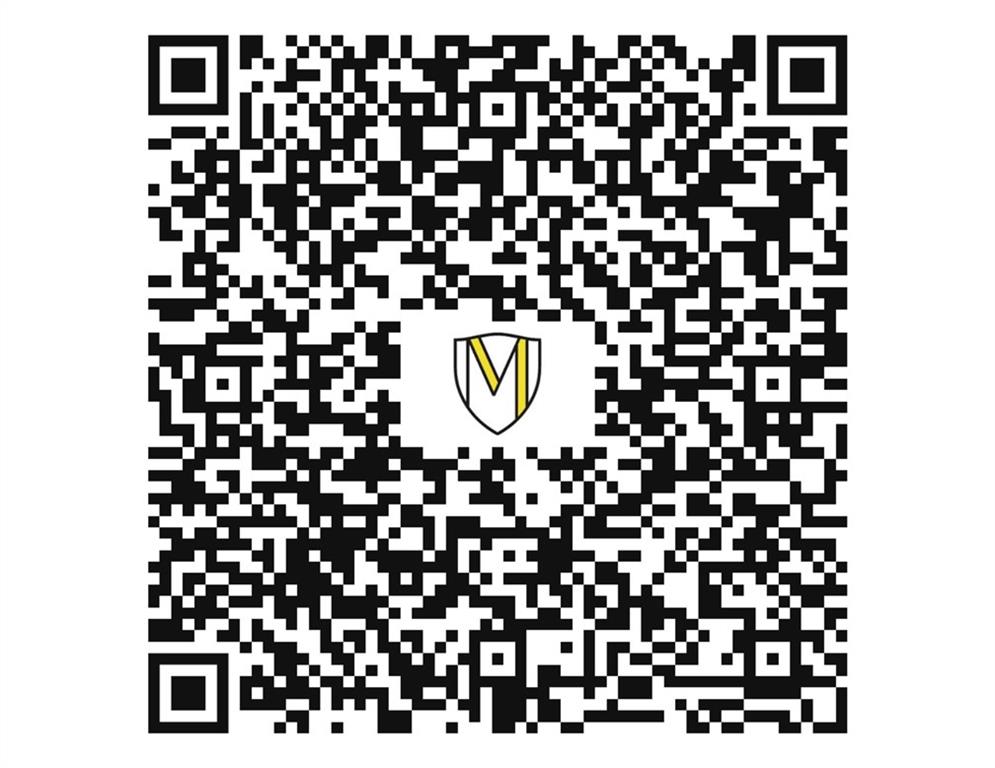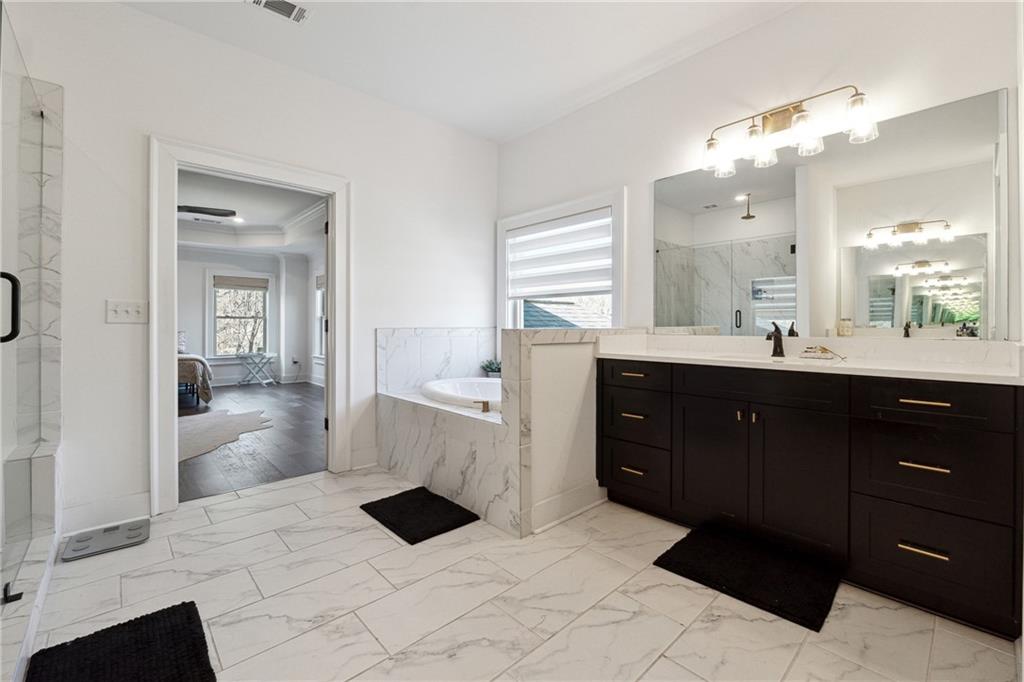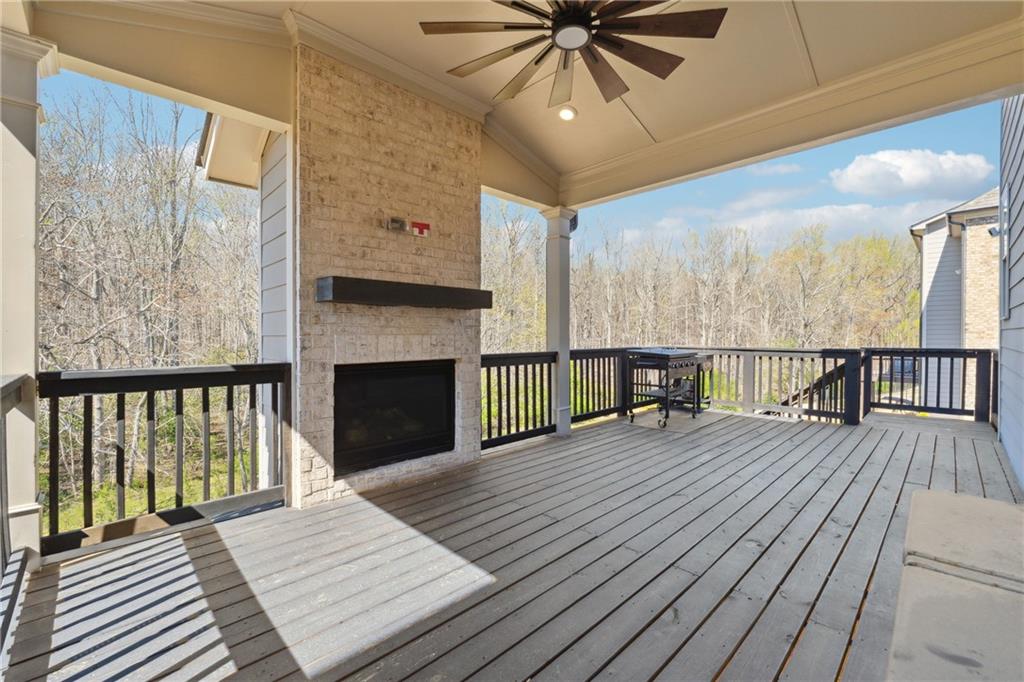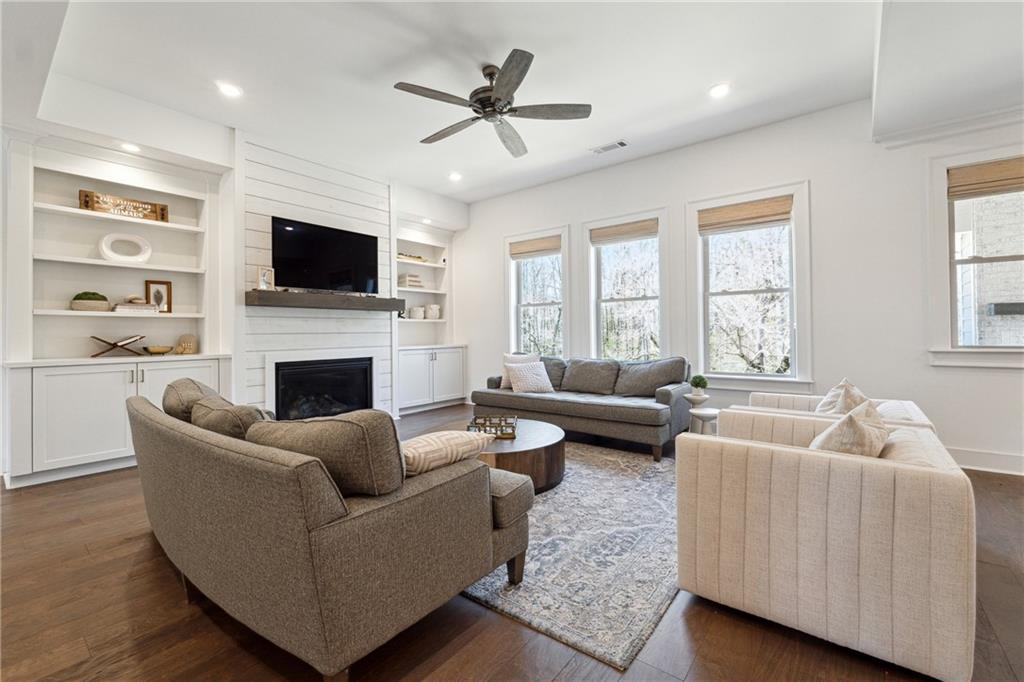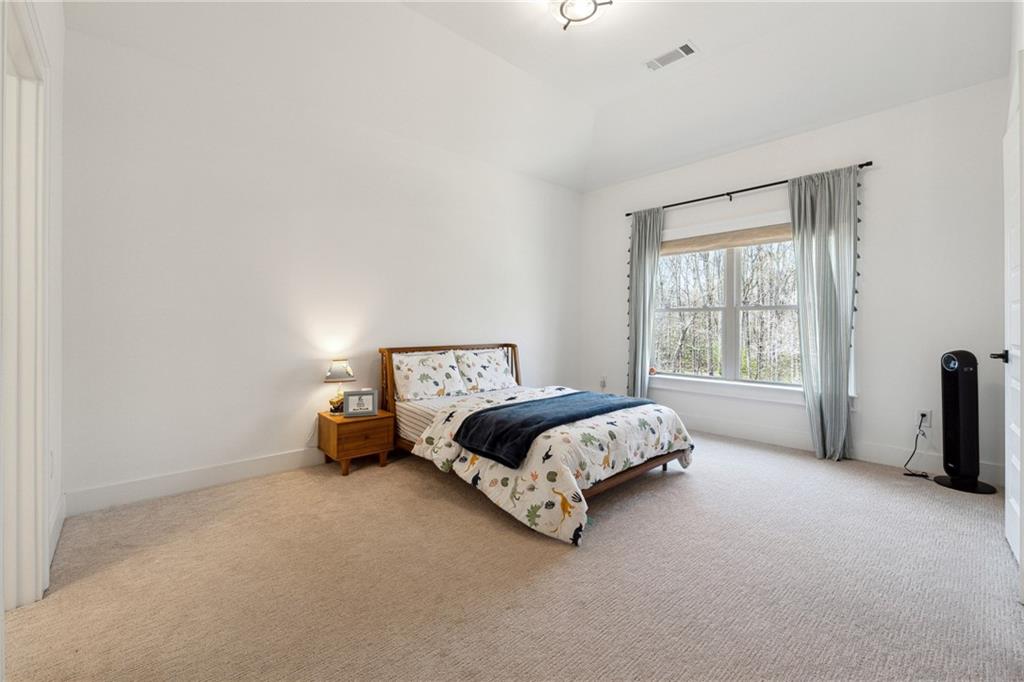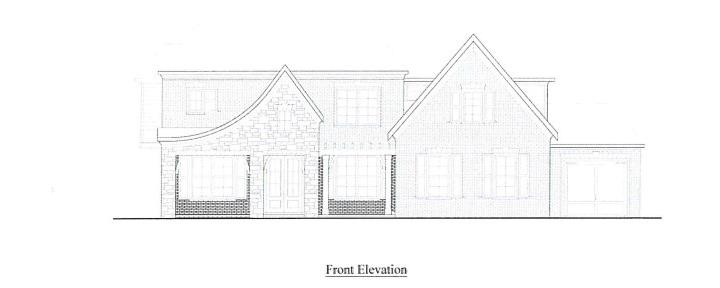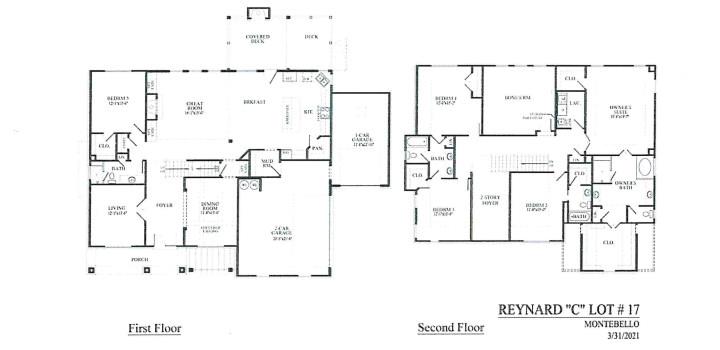3515 Montebello Parkway
Cumming, GA 30028
$927,400
Breathtaking European Masterpiece located in the sought-after Montebello subdivision. HOA offers fantastic amenities, including a pool, tennis / pickleball courts, and a clubhouse. Nestled on a beautifully landscaped lot, this home boasts incredible curb appeal with a spacious front + rear yard and a charming front patio. As you step inside, you'll be greeted by a grand 2-story entrance foyer that sets the tone for the elegance throughout. Formal dining room features a coffered ceiling while butler’s pantry adds convenience and style, connecting the dining room to the gourmet kitchen. While the great room offers an abundance of natural light through large windows, making it a perfect spot to relax by the cozy fireplace surrounded by custom built-ins, executive office is ideal for work or quiet study. Kitchen is a chef’s dream, with white cabinetry, a central island, a spacious pantry, and access to an outdoor deck with a second fireplace – the perfect setting for year-round entertaining. Main level also features a private bedroom and full bath. Upstairs, you’ll find the luxurious primary suite with a tray ceiling. Spa-like primary bath includes a soaking tub, a spacious shower room with a bench, and a massive walk-in closet. Three additional bedrooms, two full baths, and a convenient laundry room complete the upper level. Unfinished basement offers limitless potential, ready to be transformed into whatever suits your needs. Step outside to the expansive backyard, perfect for family activities, or gardening. An attached garage provides ample storage and convenience. Don’t miss the opportunity to make this exceptional property your own. Schedule a tour today!
- SubdivisionMontebello
- Zip Code30028
- CityCumming
- CountyForsyth - GA
Location
- ElementaryPoole's Mill
- JuniorLiberty - Forsyth
- HighNorth Forsyth
Schools
- StatusPending
- MLS #7550816
- TypeResidential
MLS Data
- Bedrooms5
- Bathrooms4
- Bedroom DescriptionOversized Master
- RoomsBonus Room, Living Room, Media Room, Office
- BasementBath/Stubbed, Daylight, Exterior Entry, Full, Interior Entry
- FeaturesBookcases, Coffered Ceiling(s), Disappearing Attic Stairs, Entrance Foyer 2 Story, High Ceilings 9 ft Upper, High Ceilings 10 ft Main, Smart Home
- KitchenBreakfast Bar, Cabinets White, Eat-in Kitchen, Kitchen Island, Pantry Walk-In, View to Family Room
- AppliancesDishwasher, Disposal, Double Oven, Energy Star Appliances, Gas Oven/Range/Countertop, Gas Range, Gas Water Heater, Microwave, Range Hood, Refrigerator, Tankless Water Heater
- HVACCentral Air
- Fireplaces1
- Fireplace DescriptionGas Starter, Living Room
Interior Details
- StyleEuropean, Traditional
- ConstructionBrick 3 Sides
- Built In2021
- StoriesArray
- ParkingGarage, Garage Door Opener, Garage Faces Side, Electric Vehicle Charging Station(s)
- ServicesClubhouse, Homeowners Association, Pickleball, Pool, Sidewalks, Tennis Court(s)
- UtilitiesCable Available, Electricity Available, Natural Gas Available, Phone Available, Sewer Available, Underground Utilities, Water Available
- SewerPublic Sewer
- Lot DescriptionBack Yard, Landscaped, Private, Wooded
- Lot Dimensions150x90x150x90
- Acres0.31
Exterior Details
Listing Provided Courtesy Of: Weichert, Realtors - The Collective 404-848-0996

This property information delivered from various sources that may include, but not be limited to, county records and the multiple listing service. Although the information is believed to be reliable, it is not warranted and you should not rely upon it without independent verification. Property information is subject to errors, omissions, changes, including price, or withdrawal without notice.
For issues regarding this website, please contact Eyesore at 678.692.8512.
Data Last updated on October 9, 2025 3:03pm

