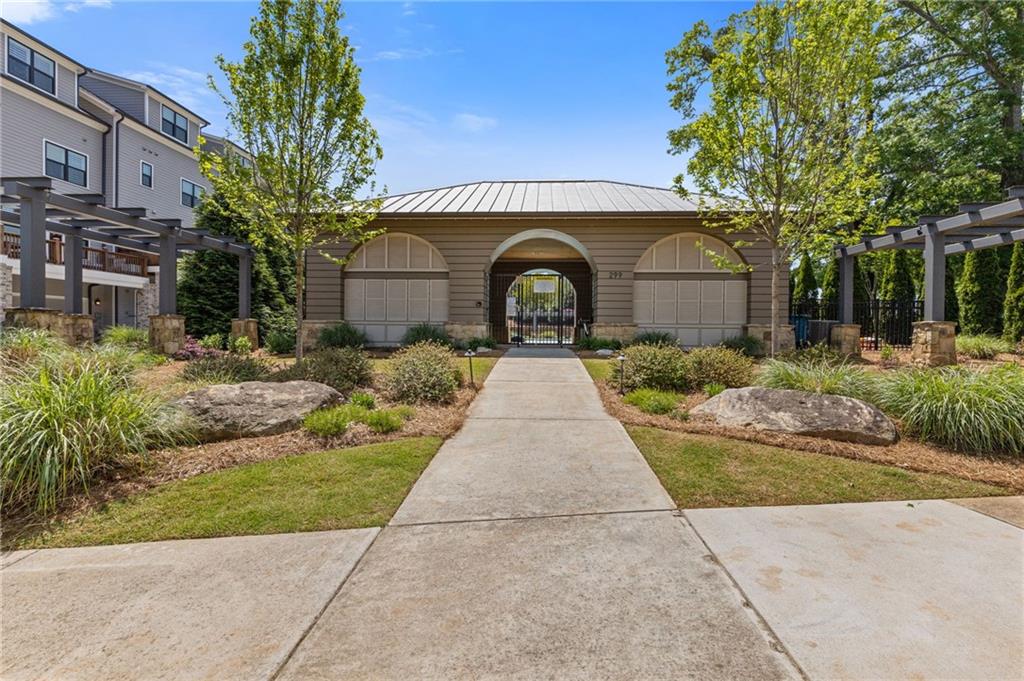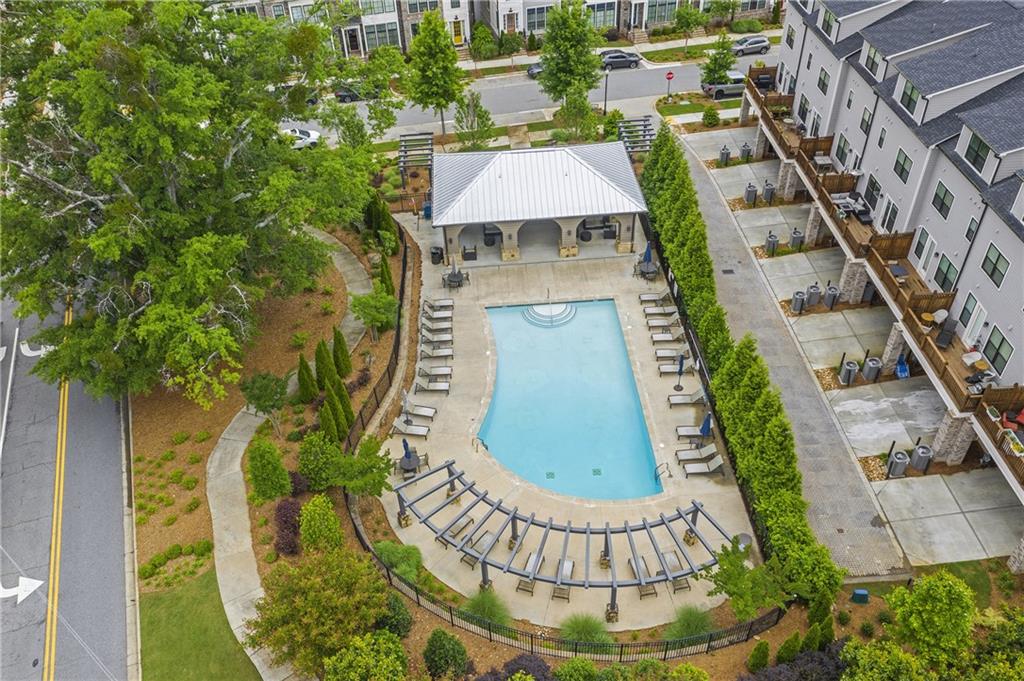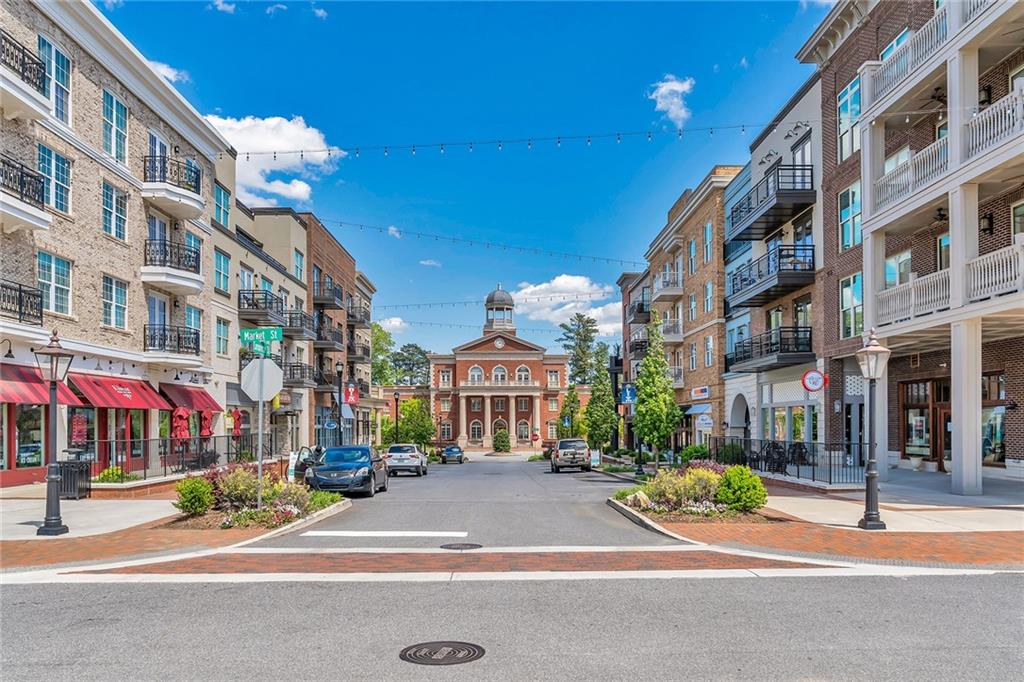312 Concord Street
Alpharetta, GA 30009
$1,299,000
This home is an extraordinary blend of sophistication and location in the sought after community of Foundry. Perfectly situated between Avalon, Downtown Alpharetta and the Alpha Loop, this stunning townhouse offers the luxury you have earned and lifestyle you have only dreamed about until now. There is truly no other home in the community that is more gorgeous than this one. Savor the dramatic feature walls throughout the home that creates extraordinary ambiance around every corner. Enjoy new gorgeous designer lighting in every room, fresh paint in a soft designer neutral palette, new custom closets throughout, new epoxy floors in the garage, and so much more. Your favorite spot in the home might be the covered rooftop terrace where you can relax and entertain with ease. This fabulous space is perfectly situated just steps away from the spectacular bonus entertainment/media area with a wet bar. You can truly have it all! The cherry on top is the elevator that services all four floors. The floorplan features floor to ceiling windows, a modern open floor plan, four bedrooms/flex space and gorgeous hardwood floors throughout. The fabulous kitchen boasts a huge quartz island and top of the line appliances which flows into the dining area with exquisite lighting and feature wall. The sunny breakfast area opens to a second outdoor space, perfect for grilling out of enjoying a glass of wine. Upstairs, the oversized primary suite is well appointed with beautiful lighting and stunning feature wall. No expense was spared making this the most unforgettable unit in all of Foundry. Being steps away from the amenities and the mailbox are two more reasons this home is the perfect choice. Start living your best life now!
- SubdivisionFoundry
- Zip Code30009
- CityAlpharetta
- CountyFulton - GA
Location
- ElementaryManning Oaks
- JuniorHopewell
- HighAlpharetta
Schools
- StatusActive
- MLS #7550871
- TypeCondominium & Townhouse
MLS Data
- Bedrooms4
- Bathrooms4
- Half Baths1
- Bedroom DescriptionOversized Master, Split Bedroom Plan
- RoomsFamily Room
- BasementFinished, Finished Bath
- FeaturesBookcases, Crown Molding, Double Vanity, Elevator, High Ceilings 10 ft Main, High Speed Internet, Walk-In Closet(s)
- KitchenCabinets White, Eat-in Kitchen, Kitchen Island, Stone Counters, View to Family Room
- AppliancesDishwasher, Disposal, Gas Range, Microwave, Range Hood, Self Cleaning Oven
- HVACCeiling Fan(s), Central Air, Zoned
- Fireplaces1
- Fireplace DescriptionFamily Room, Gas Starter
Interior Details
- StyleModern
- ConstructionBrick Front, HardiPlank Type
- Built In2021
- StoriesArray
- ParkingDrive Under Main Level, Driveway, Garage, Garage Faces Rear
- ServicesDog Park, Homeowners Association, Near Shopping, Near Trails/Greenway, Pool, Street Lights
- UtilitiesCable Available, Electricity Available, Natural Gas Available, Phone Available, Sewer Available, Underground Utilities, Water Available
- SewerPublic Sewer
- Lot DescriptionLevel, Zero Lot Line
- Lot Dimensionsx
- Acres0.032
Exterior Details
Listing Provided Courtesy Of: Keller Williams Realty Chattahoochee North, LLC 678-578-2700

This property information delivered from various sources that may include, but not be limited to, county records and the multiple listing service. Although the information is believed to be reliable, it is not warranted and you should not rely upon it without independent verification. Property information is subject to errors, omissions, changes, including price, or withdrawal without notice.
For issues regarding this website, please contact Eyesore at 678.692.8512.
Data Last updated on February 20, 2026 5:35pm































































