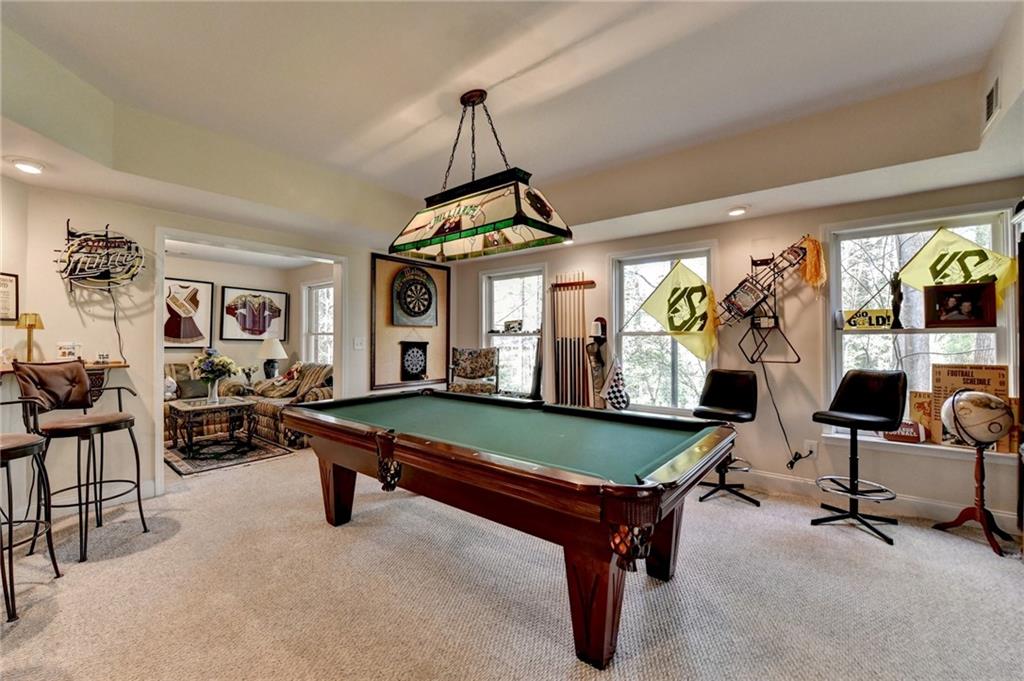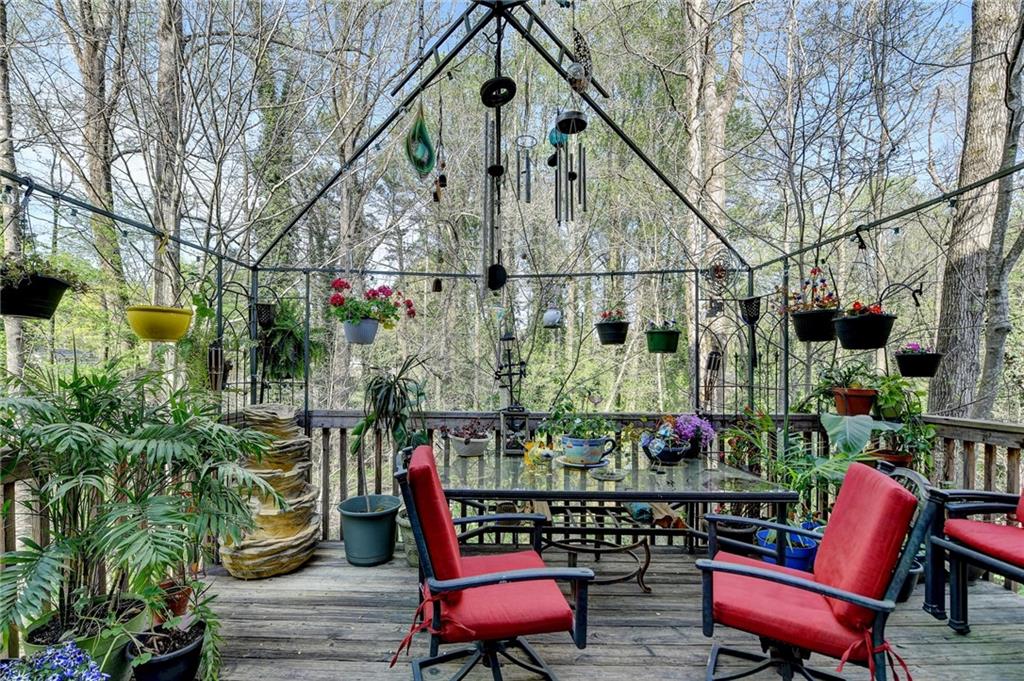5717 Harmony Point Drive
Lilburn, GA 30047
$610,000
Located in the peaceful community of Harmony Point, this well-maintained Craftsman-style home offers a perfect mix of charm and comfort. It’s in the highly rated Parkview School District and sits on a quiet cul-de-sac with a four-sided brick exterior and a welcoming front porch. Inside, you’ll find high ceilings, lots of natural light, and a cozy family room with a built-in fireplace. The open kitchen features stainless steel appliances, granite countertops, and flows easily into the dining area. There’s also a bedroom and full bathroom on the main floor—great for guests or a home office. Upstairs are four spacious bedrooms, including a primary suite with vaulted ceilings and a large closet. Two full bathrooms serve the upper level. Enjoy the private, tree-lined backyard from the oversized back deck—ideal for relaxing or entertaining. The finished basement includes a full bath, kitchenette, living area, and game room, perfect for an in-law suite, teen hangout, or entertaining space. Just minutes from Lilburn’s Historic District, Old Town shops, restaurants, parks, and the Greenway Trail. Easy access to I-85, I-285, and HWY 78. With fresh paint inside and out and hardwood floors on the main level, this move-in ready home is a must-see!
- SubdivisionHarmony Point
- Zip Code30047
- CityLilburn
- CountyGwinnett - GA
Location
- StatusActive
- MLS #7550906
- TypeResidential
MLS Data
- Bedrooms5
- Bathrooms4
- Bedroom DescriptionOversized Master, Split Bedroom Plan
- RoomsBasement, Bathroom, Bedroom, Game Room
- BasementDaylight, Exterior Entry, Finished, Interior Entry, Walk-Out Access
- FeaturesCoffered Ceiling(s), Disappearing Attic Stairs, Double Vanity, Entrance Foyer, High Ceilings 10 ft Upper, High Speed Internet, His and Hers Closets, Vaulted Ceiling(s), Walk-In Closet(s)
- KitchenBreakfast Bar, Cabinets Stain, Kitchen Island, Pantry, Solid Surface Counters, Stone Counters, View to Family Room
- AppliancesDishwasher, Disposal, Double Oven
- HVACCentral Air, Electric, Zoned
- Fireplaces1
- Fireplace DescriptionFactory Built, Family Room, Gas Log, Gas Starter
Interior Details
- StyleCraftsman
- ConstructionBrick 4 Sides
- Built In2002
- StoriesArray
- ParkingDetached, Garage, Garage Faces Front
- ServicesNear Schools, Near Shopping, Restaurant, Sidewalks, Street Lights
- UtilitiesElectricity Available, Natural Gas Available, Phone Available, Sewer Available, Underground Utilities, Water Available
- SewerPublic Sewer
- Lot DescriptionBack Yard, Cul-de-sac Lot, Front Yard, Level, Private
- Lot Dimensionsx 119
- Acres0.31
Exterior Details
Listing Provided Courtesy Of: Keller Williams Realty Atlanta Partners 678-341-2900

This property information delivered from various sources that may include, but not be limited to, county records and the multiple listing service. Although the information is believed to be reliable, it is not warranted and you should not rely upon it without independent verification. Property information is subject to errors, omissions, changes, including price, or withdrawal without notice.
For issues regarding this website, please contact Eyesore at 678.692.8512.
Data Last updated on July 5, 2025 12:32pm





















































