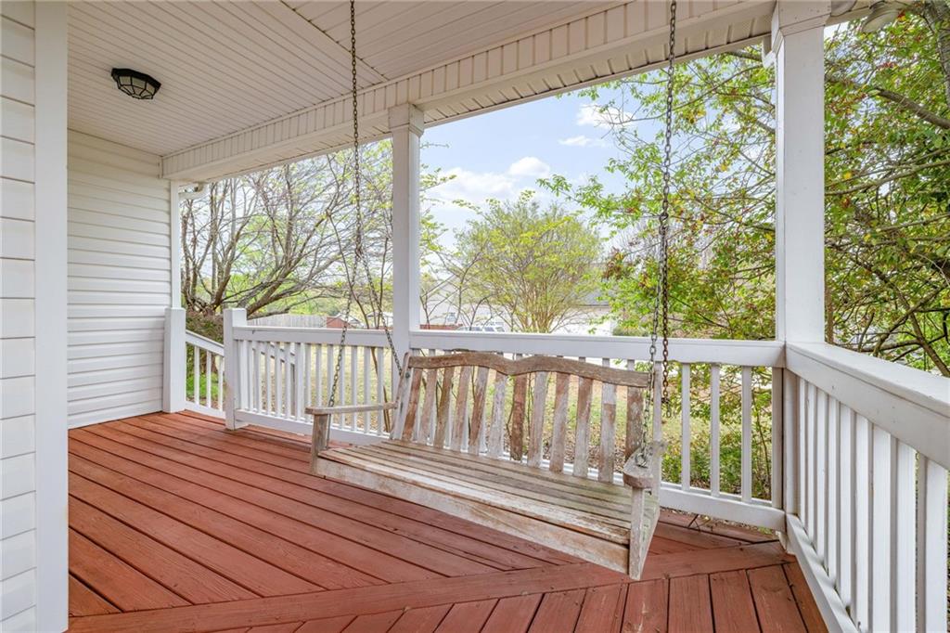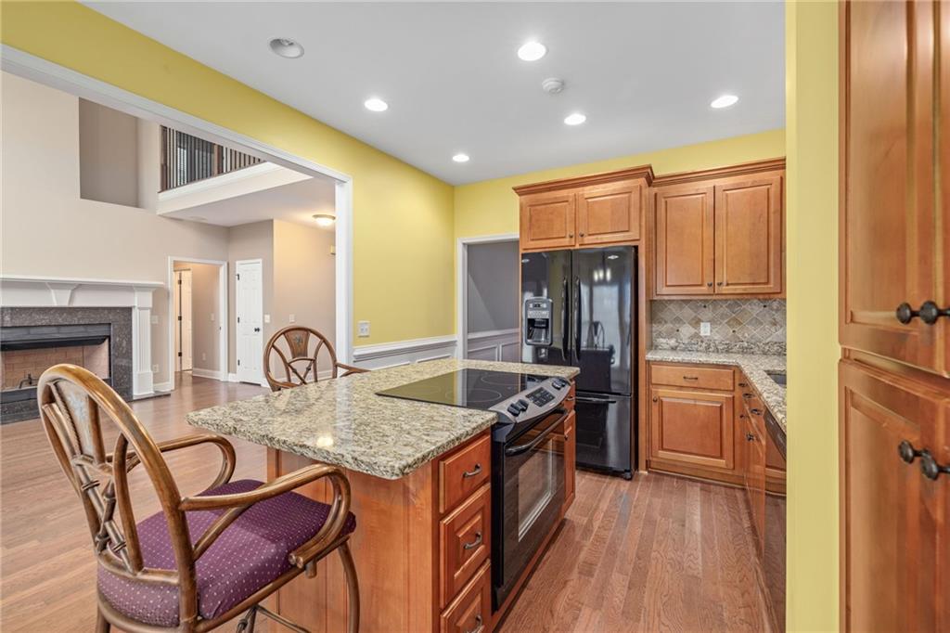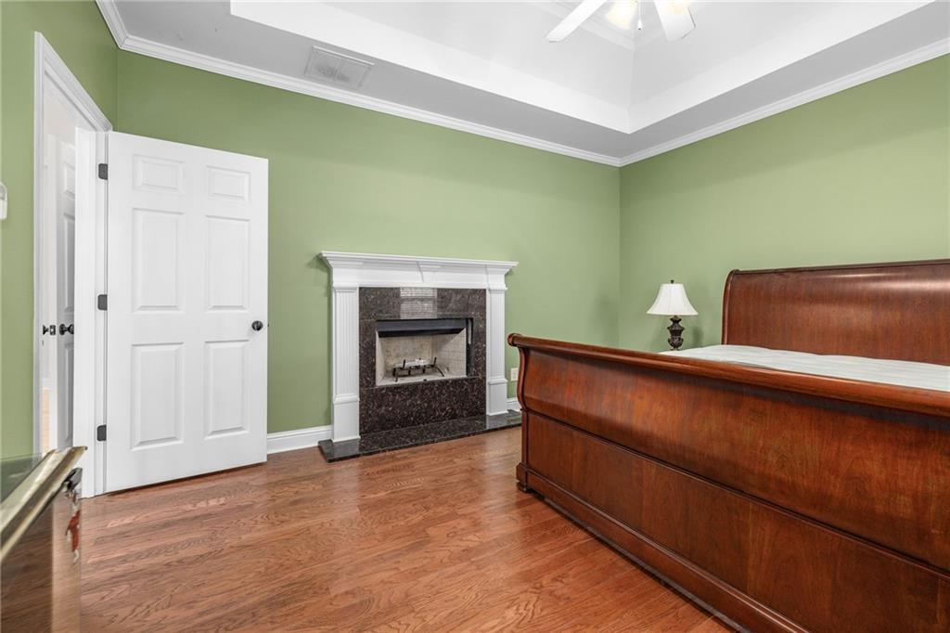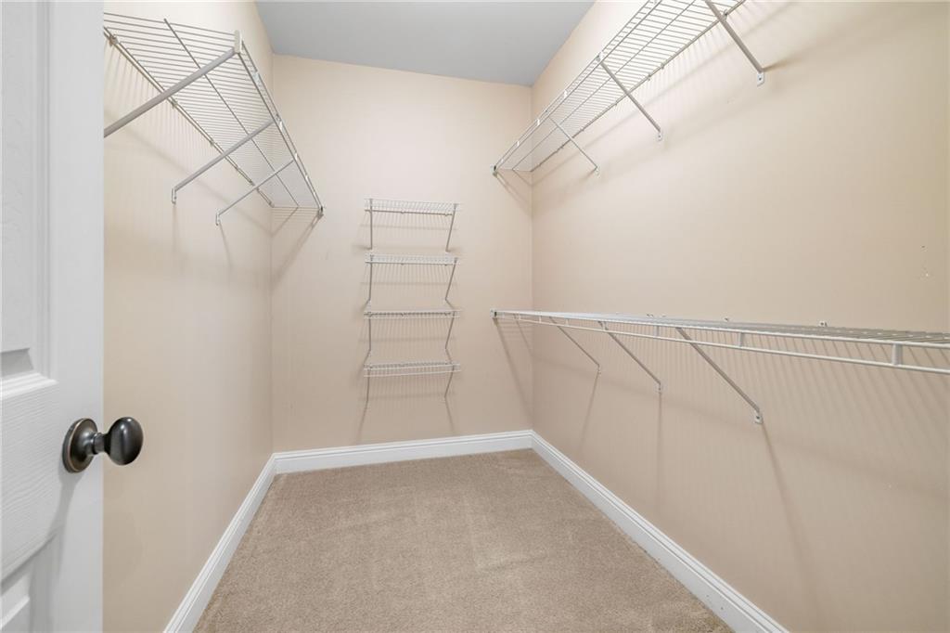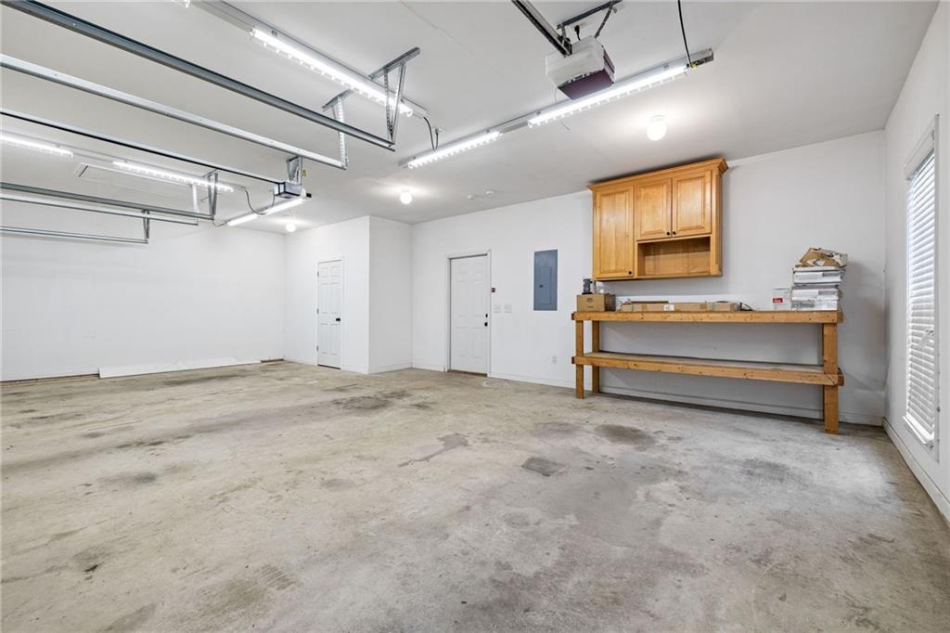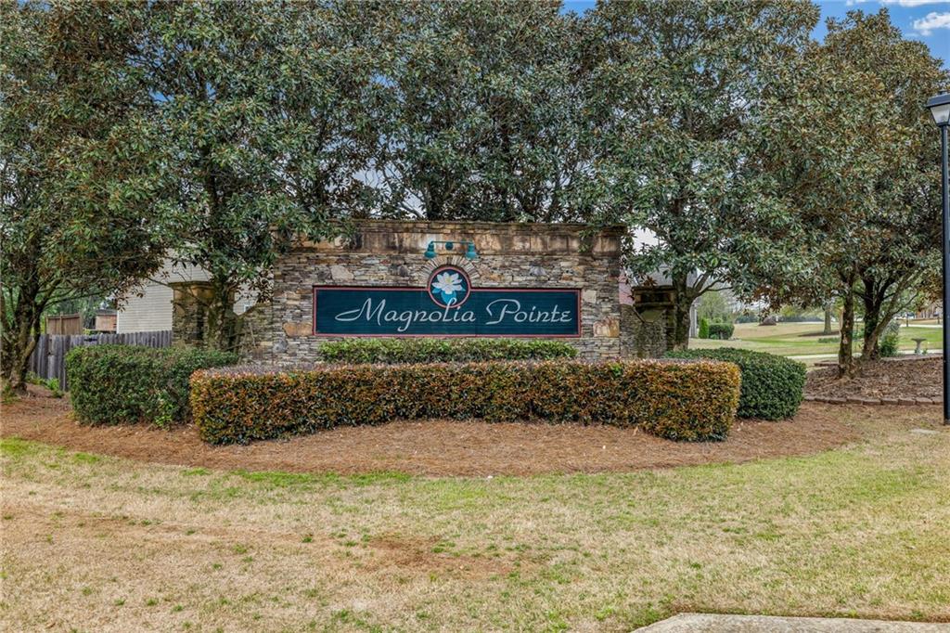165 Buckthorn Drive
Jefferson, GA 30549
$395,000
Welcome to this adorable West Jackson home that exudes charm and character! The inviting wrap-around front porch is the perfect spot for your rocking chairs, porch swing, and a glass of lemonade. Talk about curb appeal, this home truly stands out! A THREE-car garage provides ample space for your vehicles, toys, or hot rods. Inside, you'll find high-quality finishes, including real wood cabinetry, granite countertops in the kitchen and baths, hardwood floors, and beautifully tiled bathrooms. The spacious kitchen features a grand island, ideal for meal prep and entertaining. The owner's suite is on the main level and features a fireplace, gorgeous tiled bath, double vanity, a jetted tub, and a separate glass-enclosed tiled walk-in shower. The level, private backyard provides a peaceful oasis for outdoor activities or relaxing in privacy. Situated in the highly sought-after West Jackson community, this home offers an incredible opportunity to be a part of all West Jackson offers. It's being sold as-is, with only minor repairs needed at the back door- extra hardwood floor boards are included to assist with the repair.
- SubdivisionMagnolia Pointe
- Zip Code30549
- CityJefferson
- CountyJackson - GA
Location
- ElementaryGum Springs
- JuniorWest Jackson
- HighJackson County
Schools
- StatusActive
- MLS #7550911
- TypeResidential
- SpecialEstate Owned, No disclosures from Seller, Sold As/Is
MLS Data
- Bedrooms3
- Bathrooms2
- Half Baths1
- Bedroom DescriptionMaster on Main
- RoomsBathroom
- FeaturesBookcases, Crown Molding, Double Vanity, Entrance Foyer, High Ceilings, High Ceilings 9 ft Lower, High Ceilings 9 ft Main, High Ceilings 9 ft Upper, High Speed Internet, Vaulted Ceiling(s), Walk-In Closet(s)
- KitchenBreakfast Room, Cabinets Stain, Eat-in Kitchen, Kitchen Island, Solid Surface Counters, View to Family Room
- AppliancesDishwasher, Electric Cooktop, Electric Water Heater, Microwave, Refrigerator
- HVACCeiling Fan(s), Central Air
- Fireplaces2
- Fireplace DescriptionFactory Built, Living Room, Master Bedroom
Interior Details
- StyleCape Cod, Craftsman, Ranch
- ConstructionCement Siding
- Built In2003
- StoriesArray
- ParkingAttached, Garage, Garage Door Opener, Garage Faces Side, Kitchen Level
- FeaturesPrivate Yard
- ServicesHomeowners Association, Near Schools, Street Lights
- UtilitiesCable Available, Electricity Available, Phone Available, Underground Utilities, Water Available
- SewerSeptic Tank
- Lot DescriptionBack Yard, Front Yard, Landscaped, Level
- Acres0.76
Exterior Details
Listing Provided Courtesy Of: Marciano and Company Real Estate 770-290-1974

This property information delivered from various sources that may include, but not be limited to, county records and the multiple listing service. Although the information is believed to be reliable, it is not warranted and you should not rely upon it without independent verification. Property information is subject to errors, omissions, changes, including price, or withdrawal without notice.
For issues regarding this website, please contact Eyesore at 678.692.8512.
Data Last updated on April 27, 2025 8:20am







