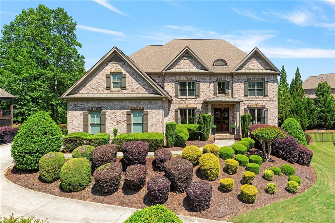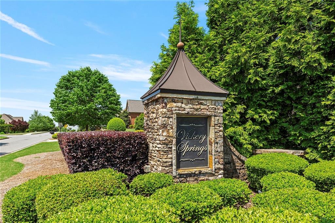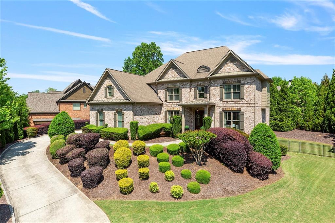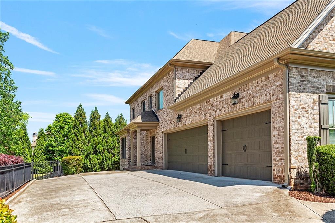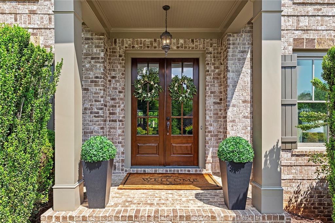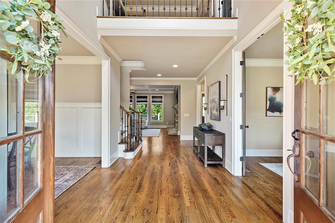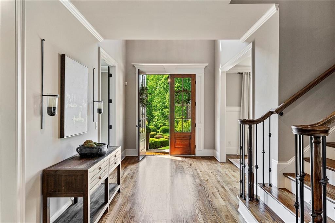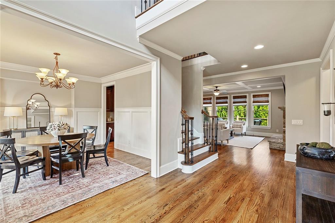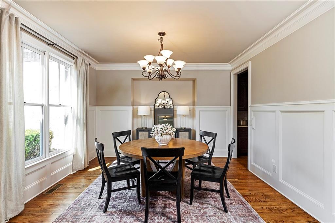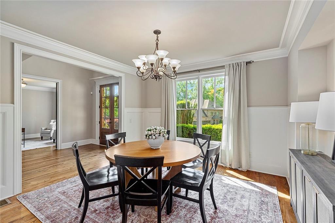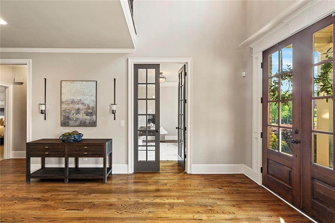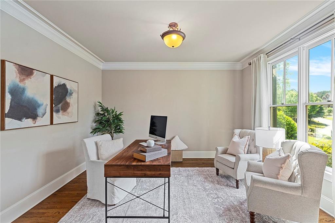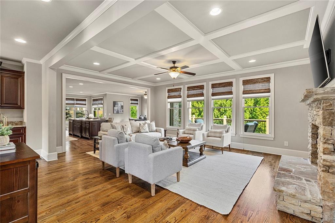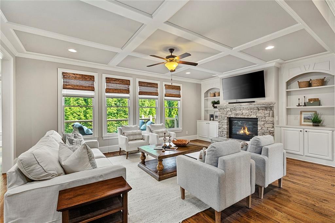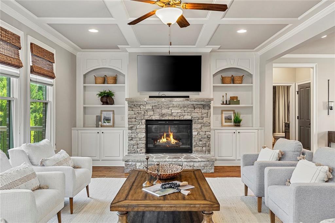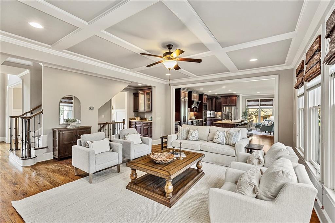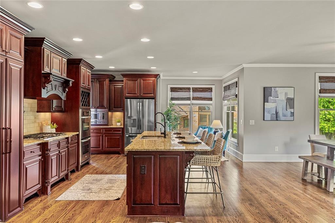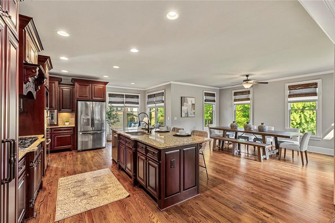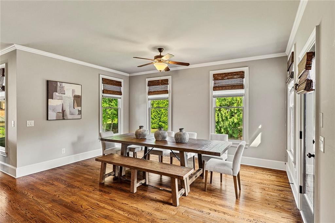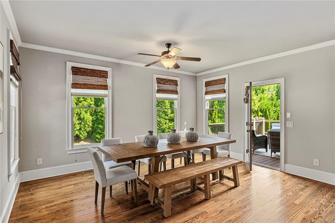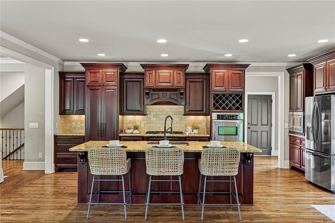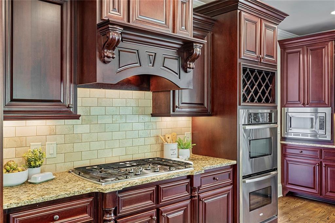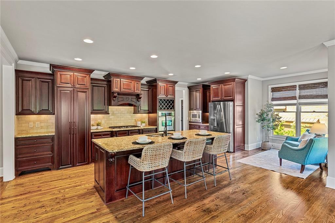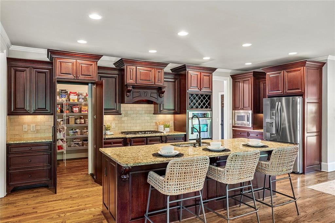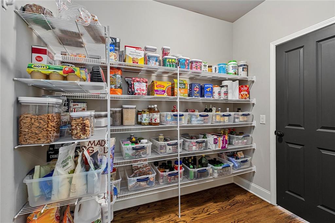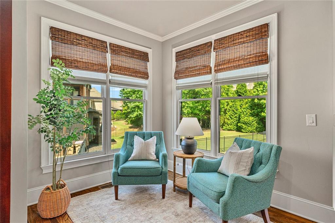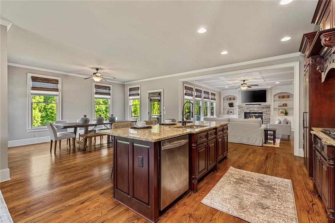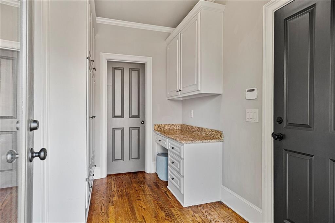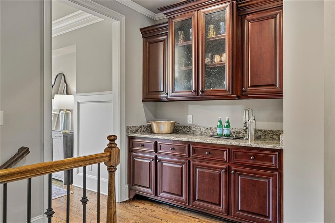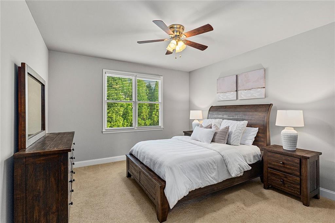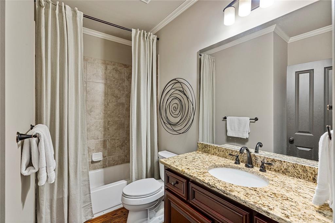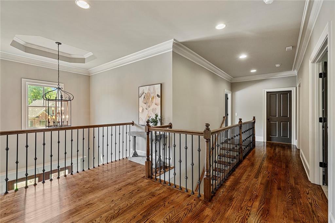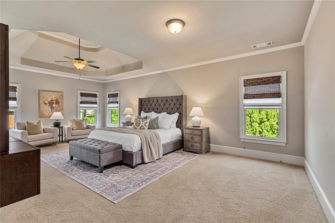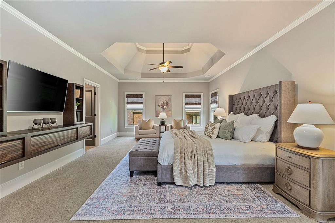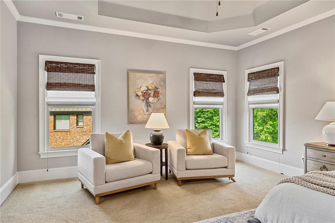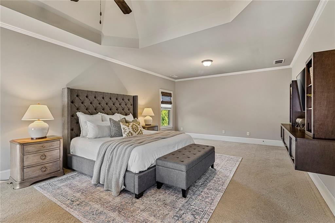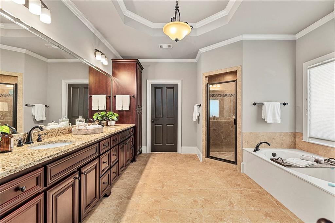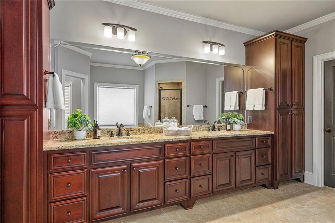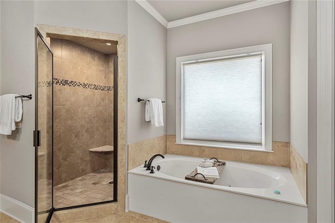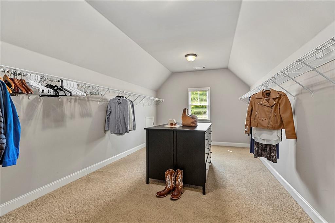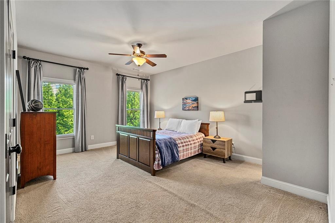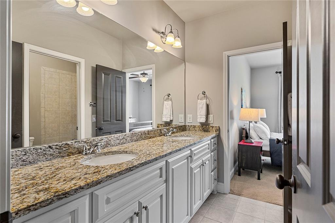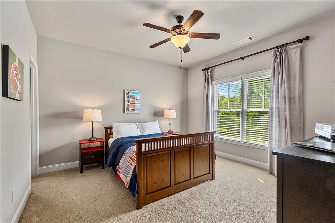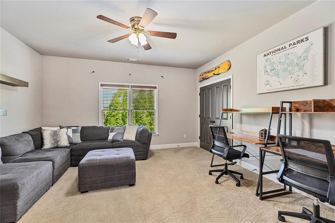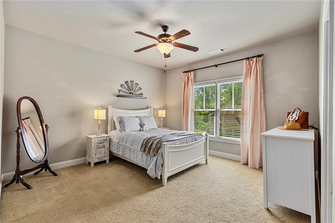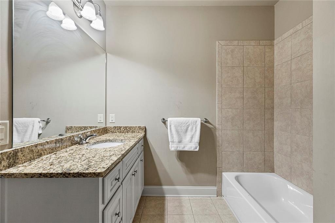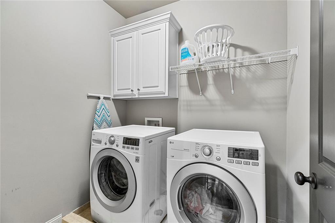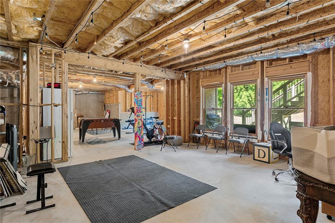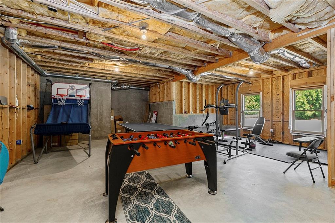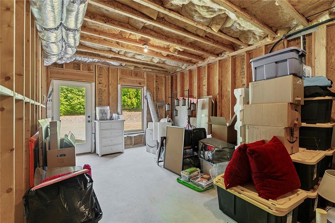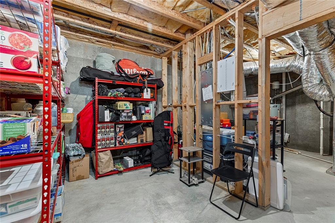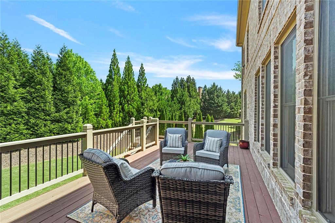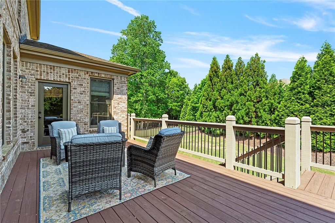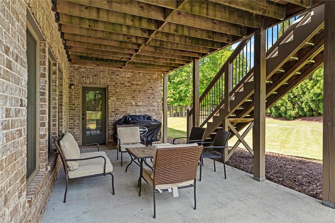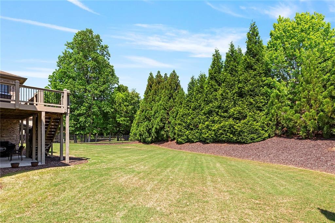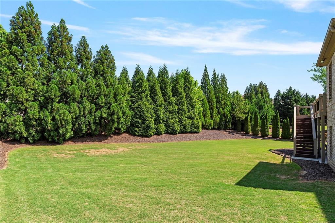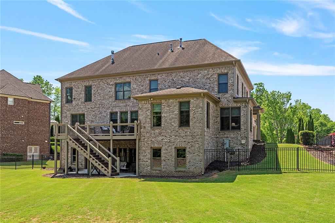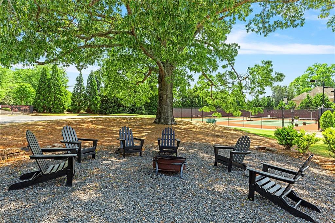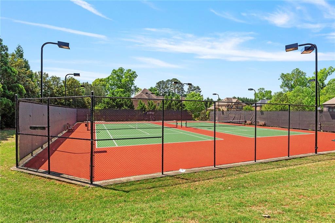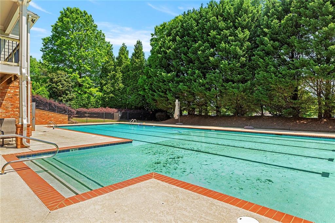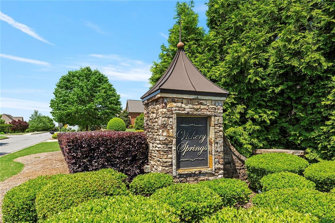5330 Cole Creek Lane
Cumming, GA 30040
$974,000
Home is occupied. Incredible opportunity on a beautifully maintained home in highly sought after Vickery Springs! The average home price in this community is around $1.3M with recent sales reaching $1.6M. This well built well cared for home is being offered at $975,000. You could wait years to find another home in Vickery Springs for this price. This home checks all the boxes, 3 car garage with car charging station, 4 sides brick, unfinished basement, large flat sodded fenced back yard, open floor plan with oversized large gourmet kitchen, oversized kitchen island, true hardwood floors, granite through the home, spacious walk in hidden pantry, oversized primary suite with keeping room and impressive closet, covered "friendship door"on driveway side, mudroom with lockers and office space, versatile loft/"flex" space upstairs perfect for a home office, dedicated homework spot, or lounging area, fireside family room with custom stone fireplace wall, and guest suite on the main level. Vickery Springs is West Forsyth's most sought after community. It's directly located across from Midway Park, minutes from Vickery Village. Easy access to Collections at Forsyth, and Halcyon and Cumming City Center. Located in the most prestigious top rated school district, with a mix of convenient shopping and dining but also natural beauty. There are endless possibilities with the daylight walk out basement and pool ready backyard. The community features sidewalks and private pool, tennis courts and clubhouse for it's residents. Don't miss this rare opportunity in spectacular Vickery springs!
- SubdivisionVickery Springs
- Zip Code30040
- CityCumming
- CountyForsyth - GA
Location
- ElementaryVickery Creek
- JuniorVickery Creek
- HighWest Forsyth
Schools
- StatusPending
- MLS #7550966
- TypeResidential
MLS Data
- Bedrooms6
- Bathrooms4
- Bedroom DescriptionOversized Master, Sitting Room
- RoomsBonus Room, Family Room, Loft, Office
- BasementBath/Stubbed, Daylight, Exterior Entry, Full, Unfinished
- FeaturesBookcases, Disappearing Attic Stairs, Double Vanity, Entrance Foyer 2 Story, High Ceilings 10 ft Main, High Speed Internet, Tray Ceiling(s), Vaulted Ceiling(s), Walk-In Closet(s)
- KitchenBreakfast Room, Cabinets Stain, Eat-in Kitchen, Keeping Room, Kitchen Island, Pantry Walk-In, Stone Counters, View to Family Room
- AppliancesDishwasher, Disposal, Double Oven, Gas Cooktop, Microwave, Range Hood, Refrigerator, Self Cleaning Oven
- HVACCeiling Fan(s), Central Air, Zoned
- Fireplaces1
- Fireplace DescriptionFamily Room, Gas Log
Interior Details
- StyleTraditional
- ConstructionBrick 4 Sides, Stone
- Built In2011
- StoriesArray
- ParkingGarage, Garage Faces Side, Kitchen Level
- FeaturesPrivate Yard, Rain Gutters, Rear Stairs
- ServicesClubhouse, Homeowners Association, Near Schools, Near Shopping, Pool, Sidewalks, Street Lights, Tennis Court(s)
- UtilitiesCable Available, Electricity Available, Natural Gas Available, Phone Available, Sewer Available, Underground Utilities, Water Available
- SewerPublic Sewer
- Lot DescriptionBack Yard, Front Yard, Landscaped, Private
- Lot Dimensions114x177x119x52
- Acres0.44
Exterior Details
Listing Provided Courtesy Of: Keller Williams Rlty Consultants 678-287-4800

This property information delivered from various sources that may include, but not be limited to, county records and the multiple listing service. Although the information is believed to be reliable, it is not warranted and you should not rely upon it without independent verification. Property information is subject to errors, omissions, changes, including price, or withdrawal without notice.
For issues regarding this website, please contact Eyesore at 678.692.8512.
Data Last updated on October 9, 2025 3:03pm
