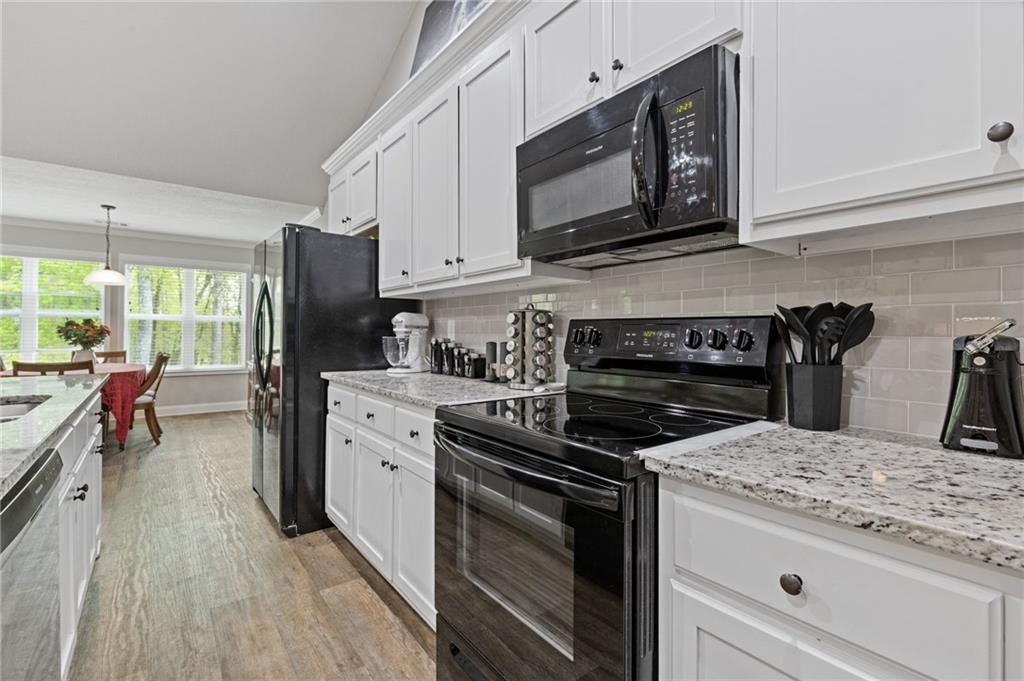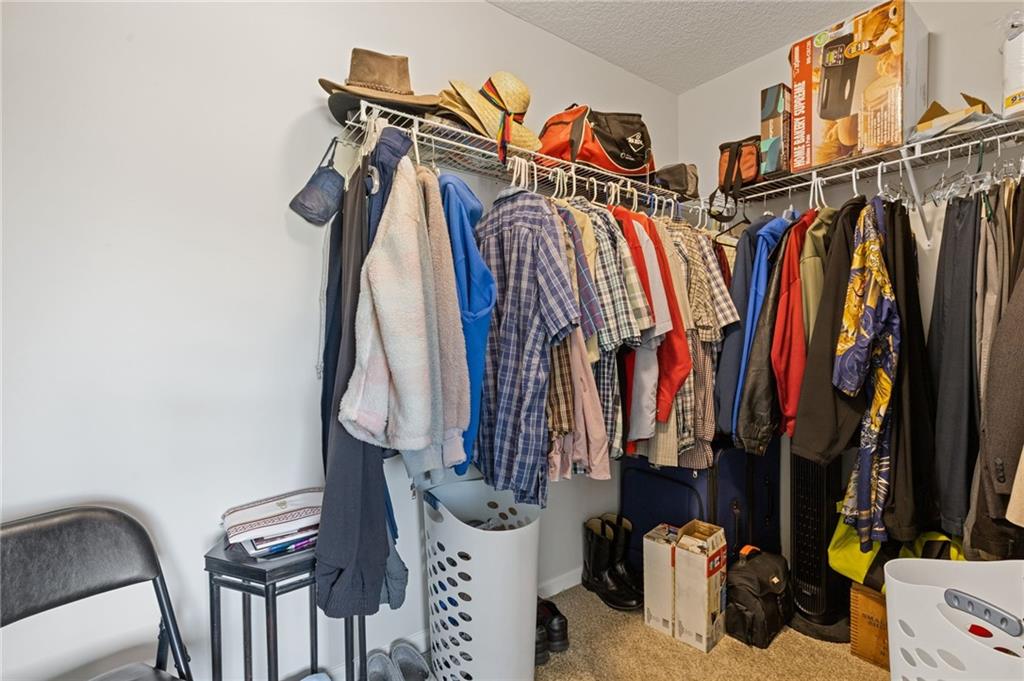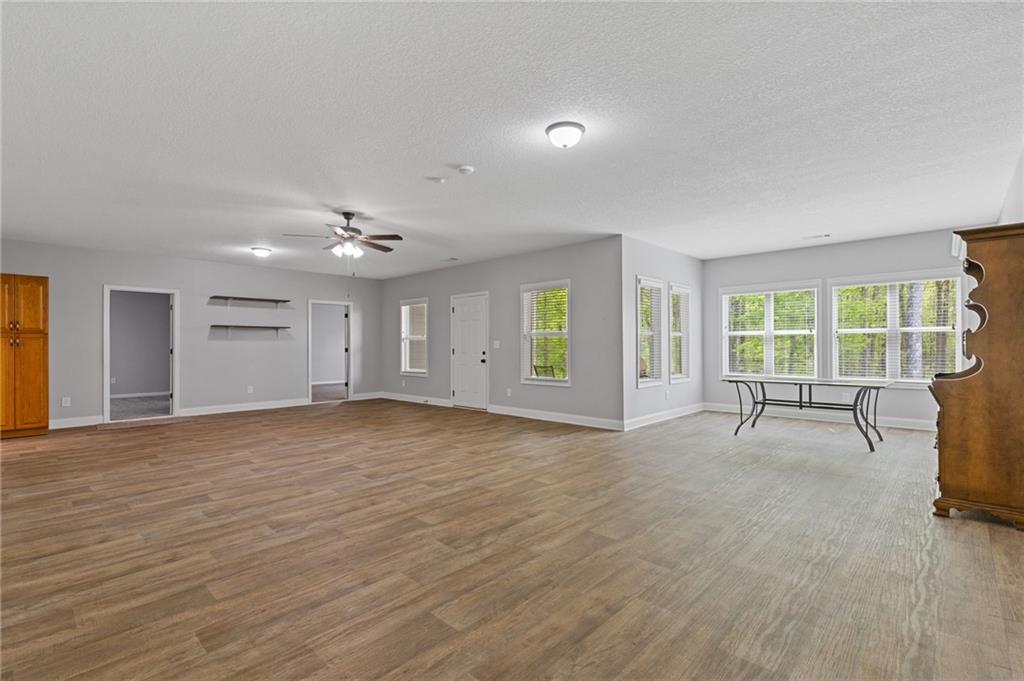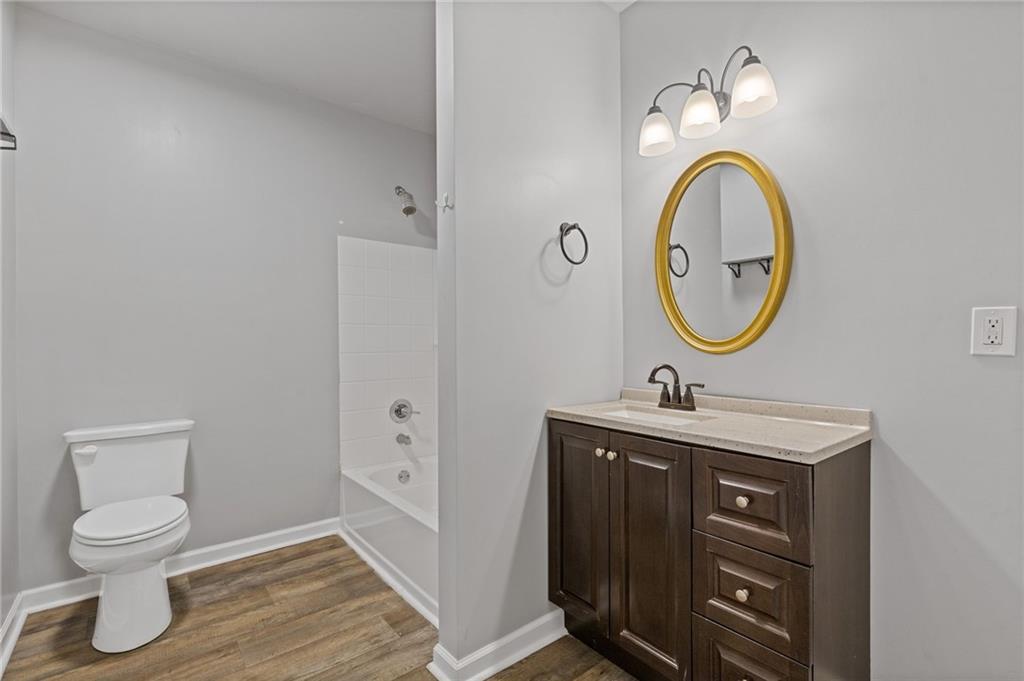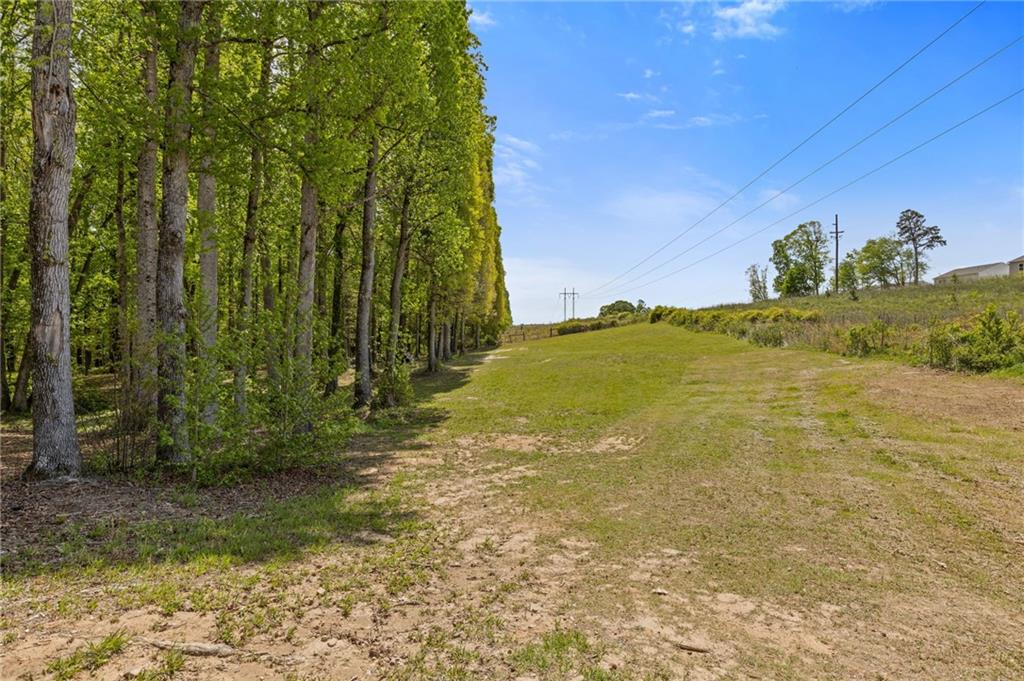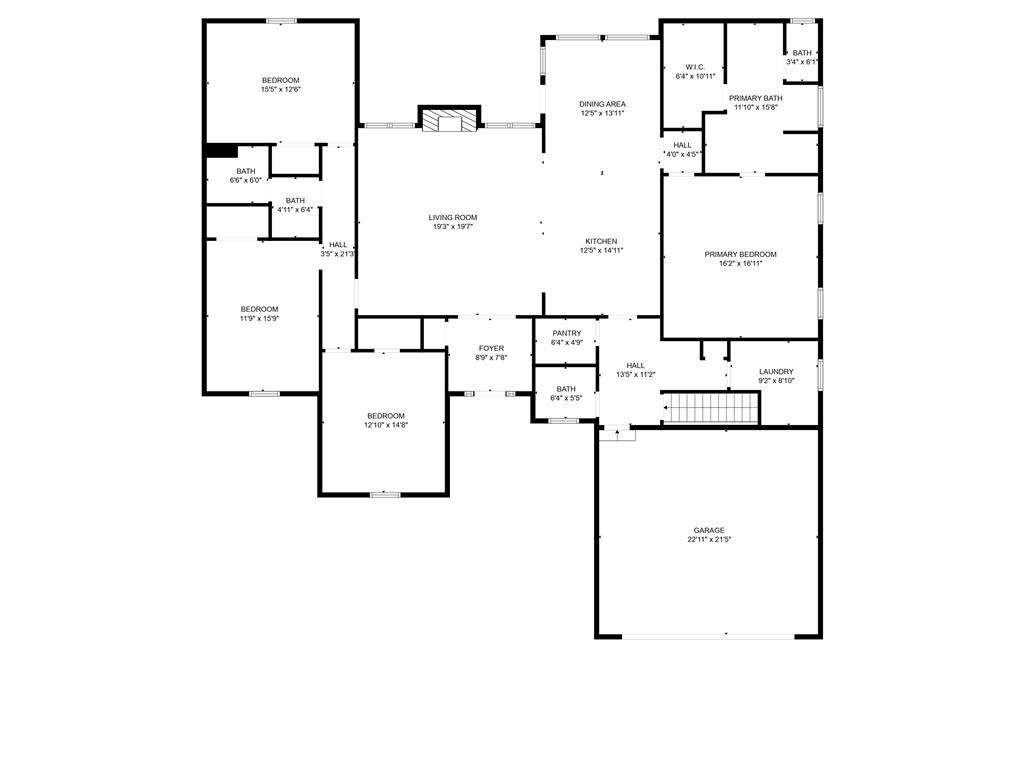321 McMillian Court
Winder, GA 30680
$650,000
2 KITCHENS, 2 LAUNDRY ROOMS!!! FULL FINISHED BASEMENT!!! ASSUMABLE LOAN!!!Discover the perfect blend of space, privacy, and convenience in this 6-bedroom, 4.5-bathroom multigenerational ranch home, nestled on a quiet cul-de-sac in a well-maintained neighborhood. With 5,186 total square feet, this home features a fully finished basement with its own kitchen, laundry, living space, and private entry-ideal for extended family or rental potential. The main level boasts 4 bedrooms, 2.5 baths, vaulted ceilings, and 9' ceilings throughout. The expansive living areas flow seamlessly into the well-appointed kitchen and dining spaces. The basement offers 2 bedrooms, 2 bathrooms, a full kitchen, and a second laundry room, making it a true second living space. Additionally, there is extra flex space that could serve as a home office, rec room, or even an additional bedroom.Set on a beautiful 2.6-acre wooded lot, this property provides ample space between homes, frequent visits from deer and owls, and a serene natural setting. The home is also equipped with LeafFilter gutter protection, ensuring low-maintenance gutters that stay clean year-round. Located in a quiet, friendly neighborhood of just 28 homes, the subdivision is patrolled by the police department and has a low HOA fee of only $175/year. This home is conveniently located just 7 miles from I-85 and minutes from top amenities, including Fort Yargo State Park, shopping, hospitals, Aldi, and more. Don't miss this rare opportunity for multi-generational living!
- SubdivisionMcMillian Crossing
- Zip Code30680
- CityWinder
- CountyBarrow - GA
Location
- ElementaryCounty Line
- JuniorRussell
- HighWinder-Barrow
Schools
- StatusActive
- MLS #7550969
- TypeResidential
MLS Data
- Bedrooms6
- Bathrooms4
- Half Baths1
- Bedroom DescriptionIn-Law Floorplan, Master on Main, Split Bedroom Plan
- RoomsBasement, Bonus Room
- BasementDaylight, Exterior Entry, Finished, Finished Bath, Full, Interior Entry
- FeaturesDouble Vanity, Entrance Foyer, High Ceilings, High Ceilings 9 ft Lower, High Ceilings 9 ft Main, High Ceilings 9 ft Upper, Low Flow Plumbing Fixtures, Tray Ceiling(s), Walk-In Closet(s)
- KitchenBreakfast Bar, Eat-in Kitchen, Kitchen Island, Pantry Walk-In, Second Kitchen
- AppliancesDishwasher, Electric Water Heater, Microwave
- HVACCeiling Fan(s), Heat Pump
- Fireplaces1
- Fireplace DescriptionFactory Built, Family Room
Interior Details
- StyleRanch, Traditional
- ConstructionCement Siding
- Built In2020
- StoriesArray
- ParkingAttached, Garage, Garage Door Opener
- ServicesHomeowners Association, Street Lights
- UtilitiesElectricity Available, Underground Utilities, Water Available
- SewerSeptic Tank
- Lot DescriptionLevel, Private, Wooded
- Acres2.69
Exterior Details
Listing Provided Courtesy Of: EXP Realty, LLC. 888-959-9461

This property information delivered from various sources that may include, but not be limited to, county records and the multiple listing service. Although the information is believed to be reliable, it is not warranted and you should not rely upon it without independent verification. Property information is subject to errors, omissions, changes, including price, or withdrawal without notice.
For issues regarding this website, please contact Eyesore at 678.692.8512.
Data Last updated on July 5, 2025 12:32pm













