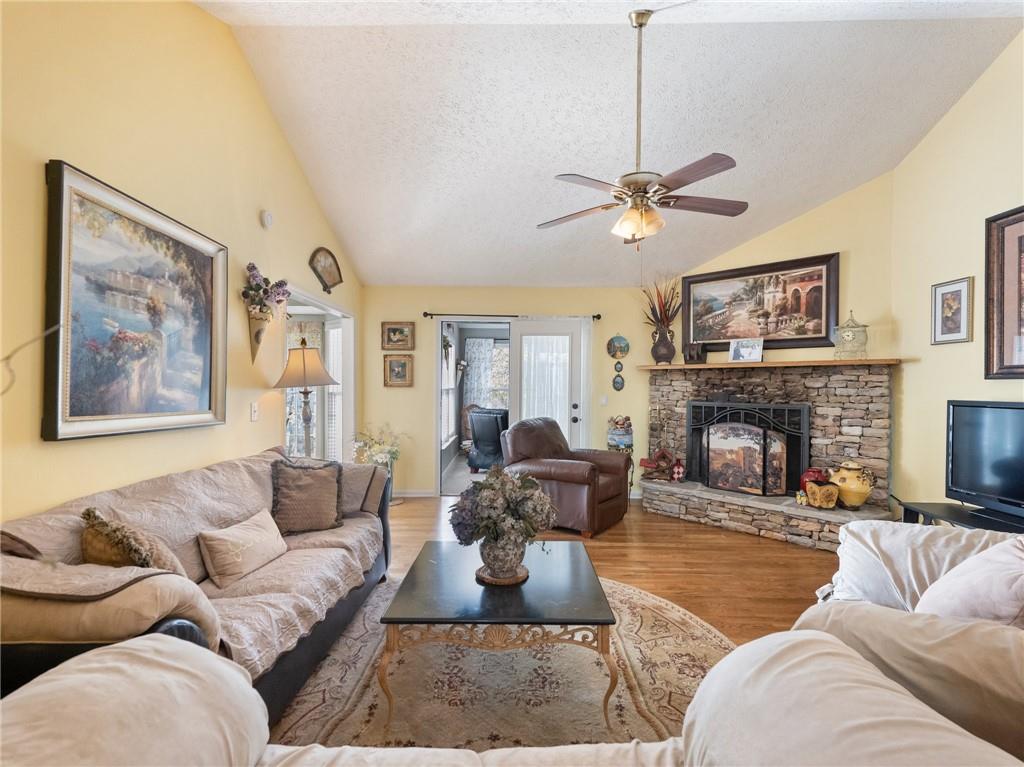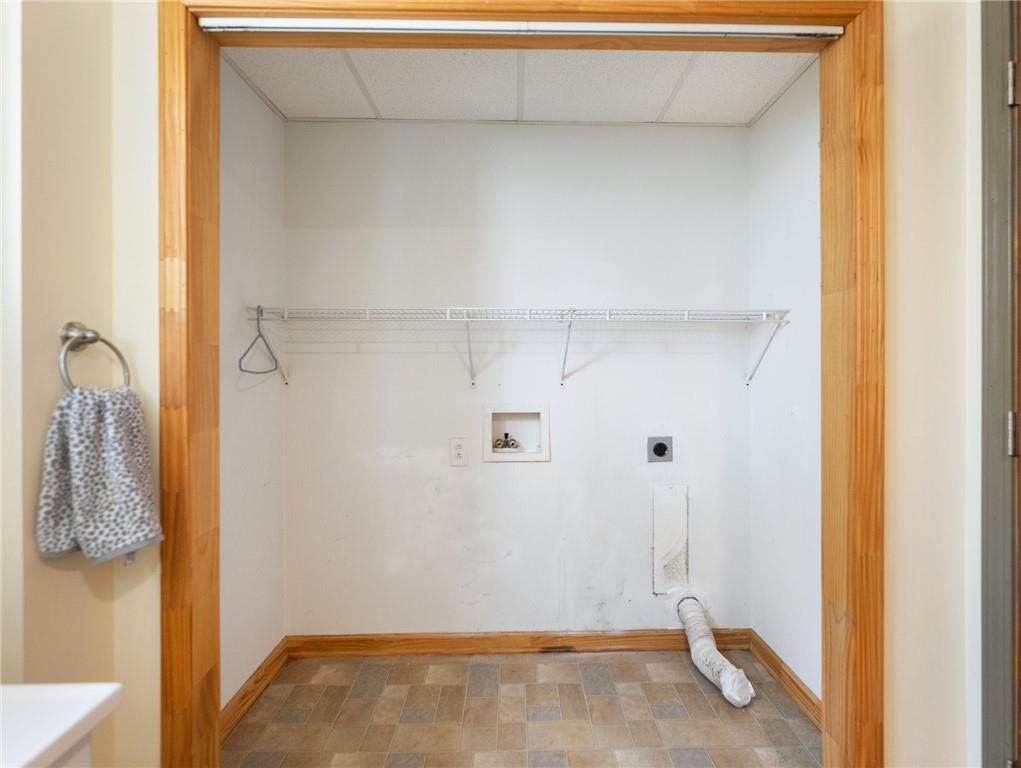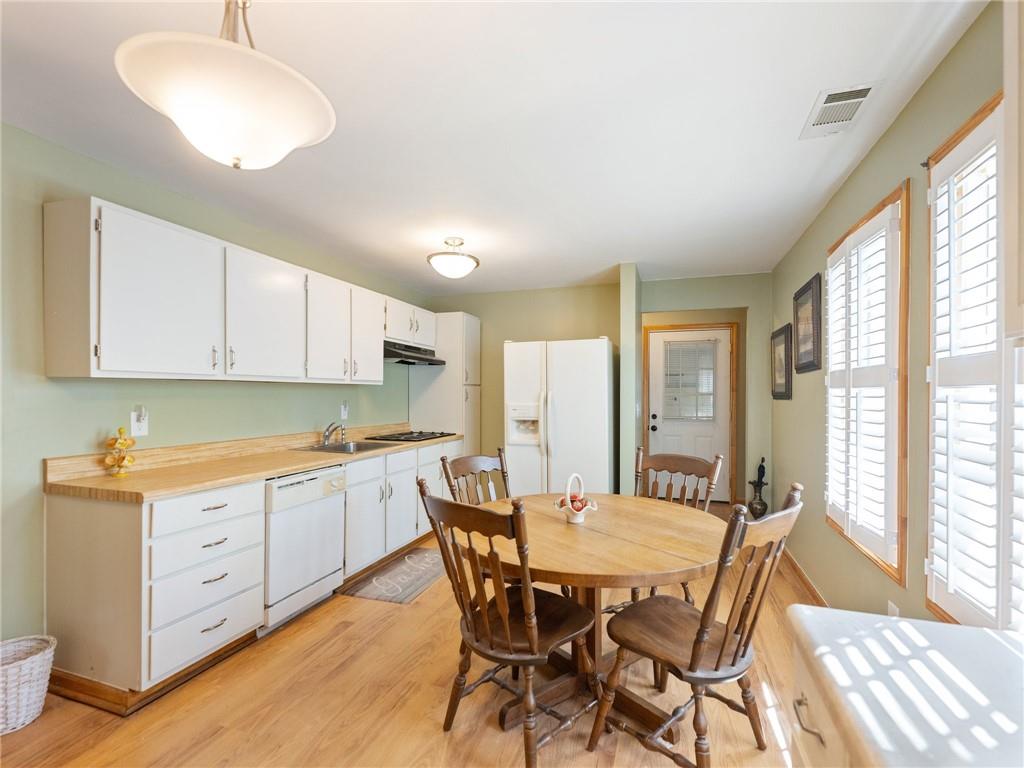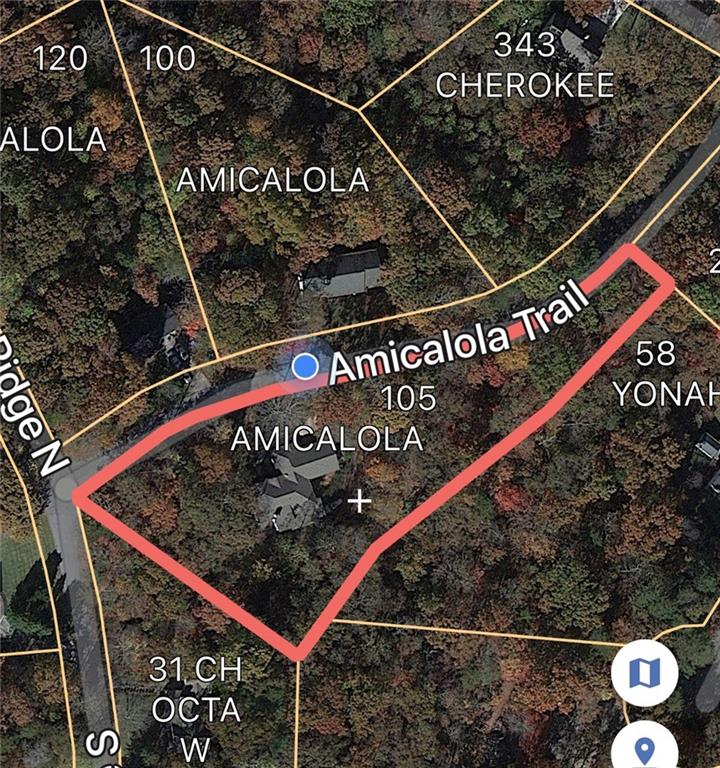105 Amicalola Trail
Dahlonega, GA 30533
$565,000
Discover the perfect blend of comfort and INVESTMENT POTENTIAL with this expansive 5-bedroom, 4-bathroom residence nestled in the picturesque landscapes of Dahlonega, Georgia. Situated near the UNIVERSITY OF NORTH GEORGIA (UNG), this property offers unparalleled convenience for university faculty, staff, or students. The home's design caters to MULTI-GENERATIONAL LIVING, featuring two separate driveways, a spacious 2-car garage, and an additional 1-car garage, ensuring ample parking and privacy for all occupants. The main floor features a spacious master suite, accompanied by two additional bedrooms and a full guest bathroom. The heart of the home is the updated kitchen, with granite countertops, subway tile backsplash, and pristine white cabinets. Adjacent to the kitchen, the inviting sunroom provides a serene space to relax and enjoy the surrounding natural beauty. The living area is enhanced by a charming stacked fireplace, adding warmth and character. Spanning 3,976 square feet on a generous 1.94-acre lot, this residence offers a harmonious blend of comfort and functionality. The finished basement serves as a versatile in-law suite, complete with two bedrooms, two full bathrooms - one with a Walk-In Bathtub with Inswing Door & Shower Sprayer, a full kitchen, ample storage, and its own garage. A second driveway offers direct access to this private space, ensuring convenience and privacy. This property offers the perfect blend of serene mountain views and convenient access to downtown Dahlonega's lively shopping and dining options. Just an 11-minute drive from the UNIVERSITY of NORTH GEORGIA's Dahlonega campus and a short trip to GA 400 - you'll enjoy the best of both worlds in this exceptional home!
- SubdivisionWagon Creek
- Zip Code30533
- CityDahlonega
- CountyLumpkin - GA
Location
- ElementaryLong Branch
- JuniorLumpkin County
- HighLumpkin County
Schools
- StatusActive
- MLS #7550978
- TypeResidential
MLS Data
- Bedrooms5
- Bathrooms4
- Bedroom DescriptionDouble Master Bedroom, In-Law Floorplan, Master on Main
- RoomsBasement, Bathroom, Bedroom, Bonus Room, Den, Kitchen, Laundry, Master Bathroom, Master Bedroom
- BasementExterior Entry, Finished, Finished Bath, Full, Interior Entry, Walk-Out Access
- FeaturesVaulted Ceiling(s), Walk-In Closet(s)
- KitchenBreakfast Room, Cabinets White, Pantry, Solid Surface Counters
- AppliancesDishwasher, Electric Range
- HVACCeiling Fan(s), Central Air
- Fireplaces1
- Fireplace DescriptionFamily Room
Interior Details
- StyleRanch, Traditional
- ConstructionVinyl Siding
- Built In1997
- StoriesArray
- ParkingGarage, Garage Door Opener, Garage Faces Front, Garage Faces Side
- FeaturesGarden, Private Yard
- UtilitiesWell, Cable Available, Electricity Available, Phone Available, Underground Utilities, Water Available
- SewerSeptic Tank
- Lot DescriptionCorner Lot, Private, Sloped, Wooded
- Lot Dimensionsx
- Acres1.94
Exterior Details
Listing Provided Courtesy Of: Heartland Real Estate, LLC 470-655-1976

This property information delivered from various sources that may include, but not be limited to, county records and the multiple listing service. Although the information is believed to be reliable, it is not warranted and you should not rely upon it without independent verification. Property information is subject to errors, omissions, changes, including price, or withdrawal without notice.
For issues regarding this website, please contact Eyesore at 678.692.8512.
Data Last updated on February 20, 2026 5:35pm













































































