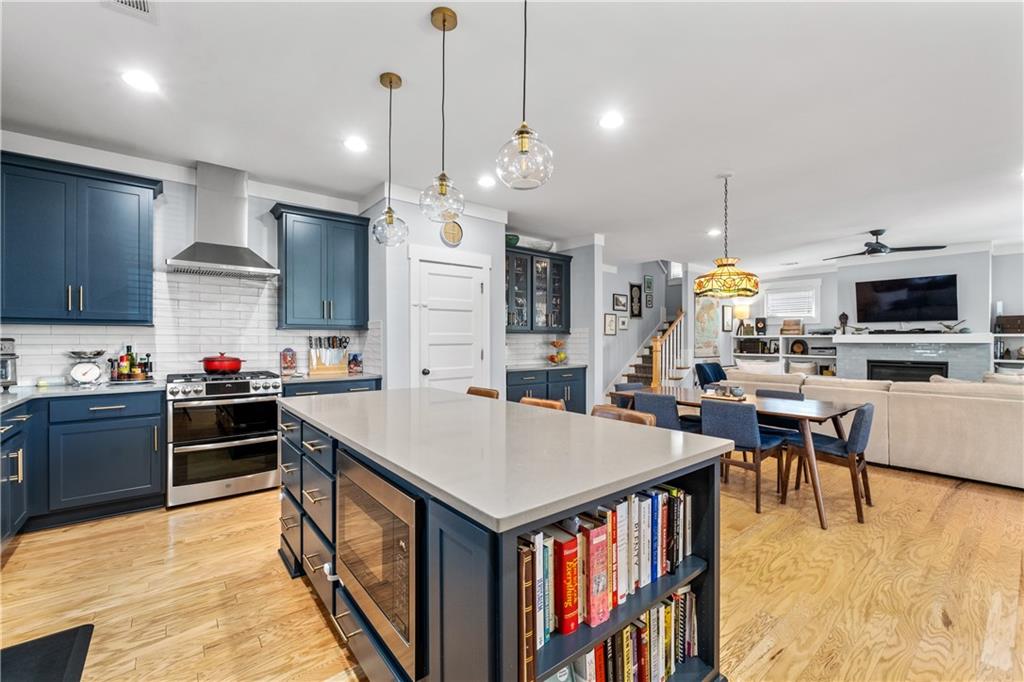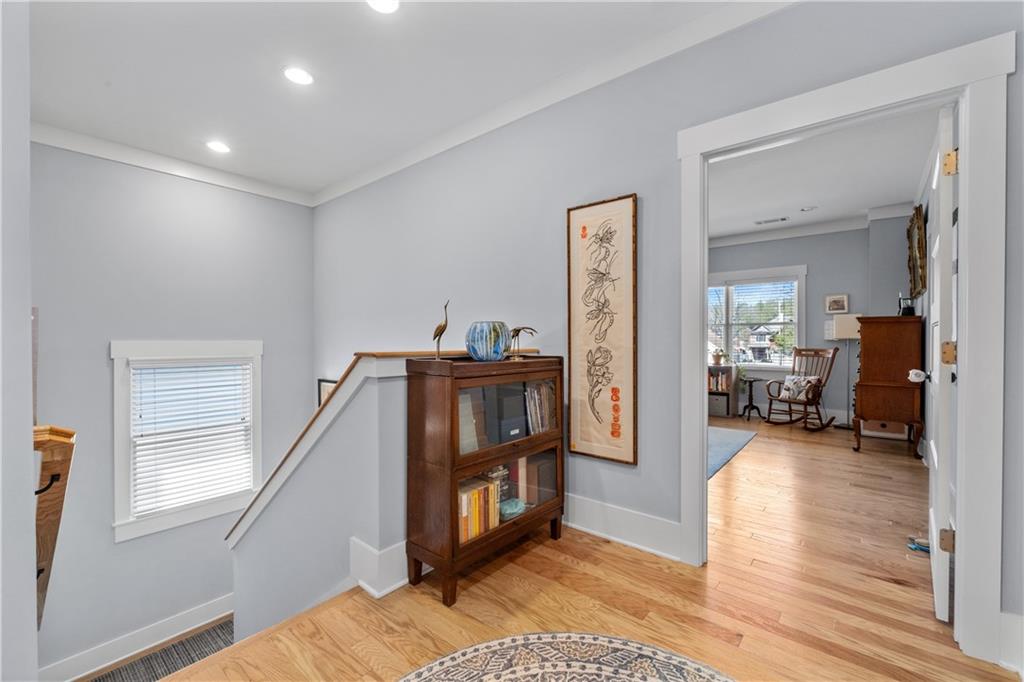4064 Comanche Drive
Tucker, GA 30084
$674,999
Welcome to your dream home in the heart of Tucker! This spacious 5-bedroom, 3-bathroom gem offers a perfect blend of comfort and convenience. The main level features a cozy bedroom with its own private bath—ideal for guests or as a home office. The chef's kitchen, complete with a double oven & gas range, is ready for your culinary adventures. Throughout the house, gleaming hardwood floors and built in shelving add a touch of elegance.? You'll love the ample storage space, especially with the generous walk-in closets. The 2-car garage provides plenty of room for vehicles and more. Step outside to enjoy the screened-in patio or host gatherings on the large outdoor patio, all within the privacy of your fenced backyard.? Location is everything, and this home delivers. You're just a short stroll from Downtown Tucker's vibrant shops and restaurants, multiple grocery stores, the local library, and the Tucker recreation center. Future developments like the Tucker-Northlake Trail and Tucker Town Green will add even more to your neighborhood experience.? The community has come together to enhance the area, resulting in newly installed streetlights and speed humps for added safety. Rest easy knowing all major systems are only 5 years old, with 5 years remaining on a transferable 10-year structural warranty. Additional perks include a Phoenix whole-house alarm system with an audio-visual panel and a Pestban pest control system, complete with a transferable termite and pest control contract.? Don't miss out on this fantastic opportunity to own a beautiful home in a thriving community!
- SubdivisionCity Of Tucker
- Zip Code30084
- CityTucker
- CountyDekalb - GA
Location
- StatusActive
- MLS #7550998
- TypeResidential
MLS Data
- Bedrooms5
- Bathrooms3
- Bedroom DescriptionOversized Master
- FeaturesCrown Molding, Double Vanity, Dry Bar, Entrance Foyer, Recessed Lighting, Smart Home, Walk-In Closet(s)
- KitchenCabinets Other, Kitchen Island, Pantry, Stone Counters, View to Family Room
- AppliancesDishwasher, Disposal, Double Oven, Gas Range, Microwave, Range Hood, Refrigerator
- HVACCeiling Fan(s), Central Air, Dual, Zoned
- Fireplaces1
- Fireplace DescriptionFamily Room, Gas Log, Gas Starter
Interior Details
- StyleCraftsman
- ConstructionCement Siding
- Built In2019
- StoriesArray
- ParkingGarage, Garage Door Opener, Garage Faces Front, Kitchen Level, Level Driveway
- FeaturesPrivate Yard
- ServicesNear Public Transport, Near Schools, Near Shopping, Near Trails/Greenway, Park, Pickleball, Playground, Restaurant, Sidewalks, Street Lights
- UtilitiesCable Available, Electricity Available, Natural Gas Available, Sewer Available, Water Available
- SewerPublic Sewer
- Lot DescriptionBack Yard, Front Yard, Landscaped, Private
- Lot Dimensions150 x 100
- Acres0.17
Exterior Details
Listing Provided Courtesy Of: Coldwell Banker Realty 404-874-2262

This property information delivered from various sources that may include, but not be limited to, county records and the multiple listing service. Although the information is believed to be reliable, it is not warranted and you should not rely upon it without independent verification. Property information is subject to errors, omissions, changes, including price, or withdrawal without notice.
For issues regarding this website, please contact Eyesore at 678.692.8512.
Data Last updated on April 12, 2025 11:19am









































