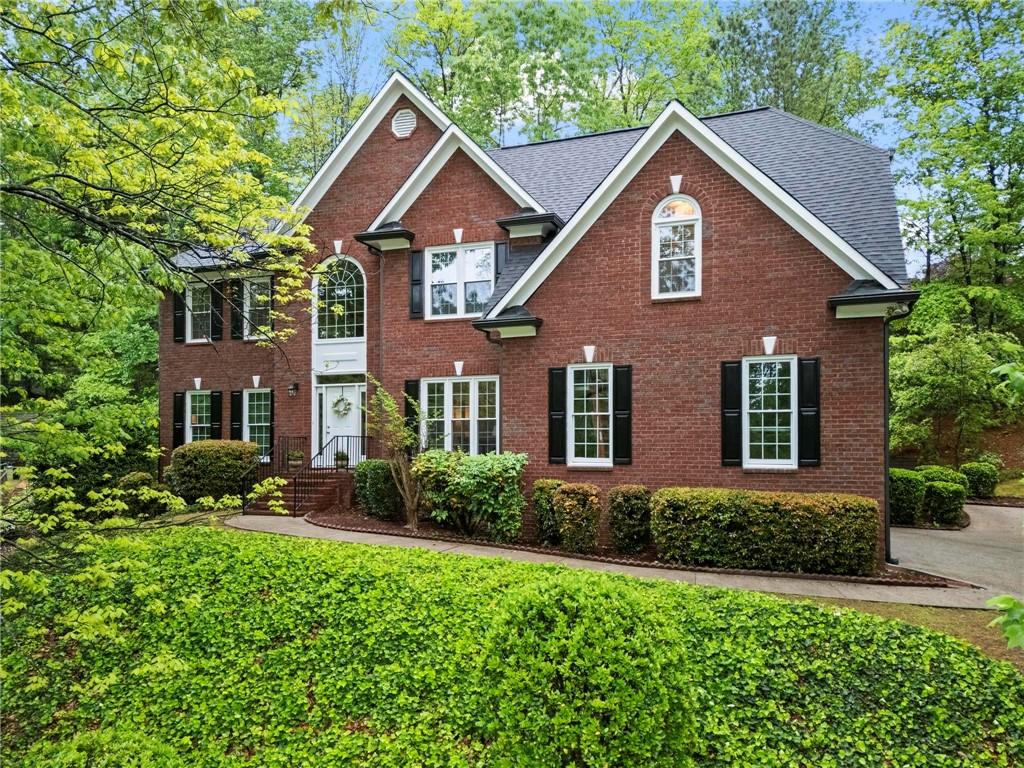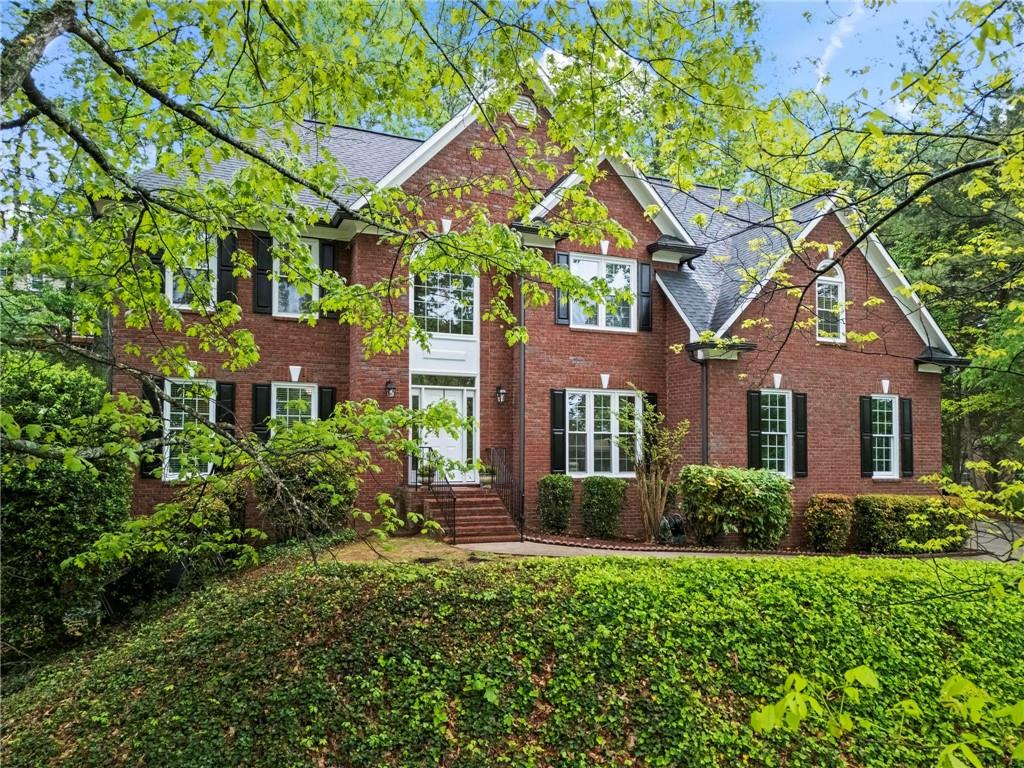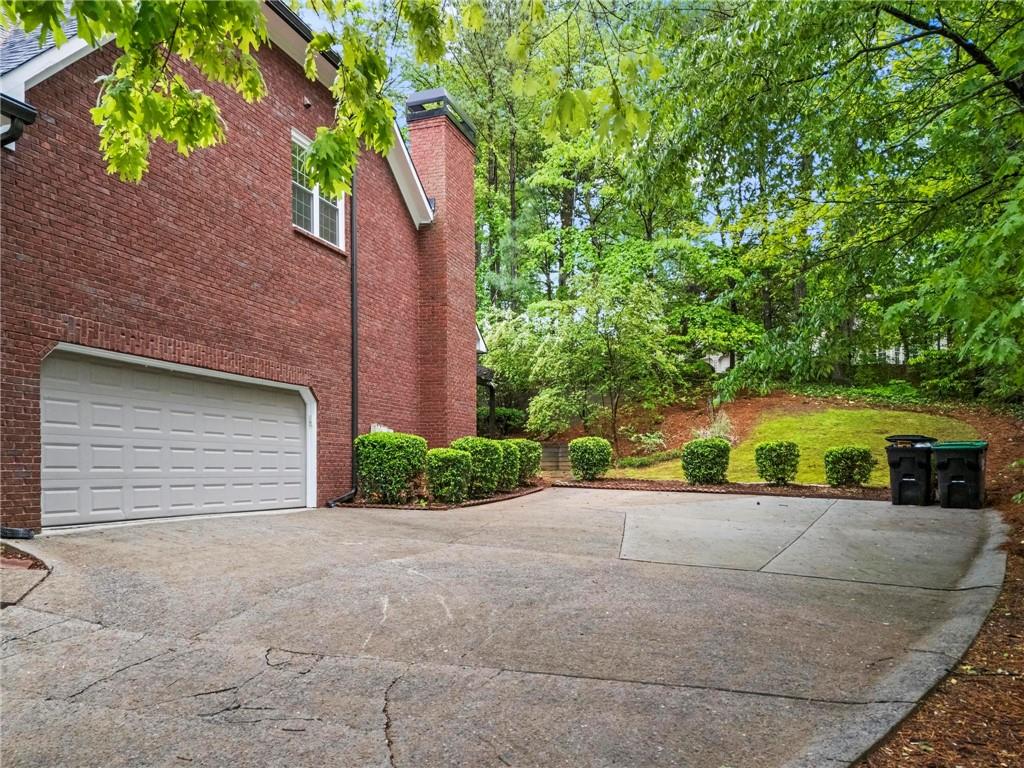5729 Brookstone Walk NW
Acworth, GA 30101
$680,000
This fabulous Brookstone house is ready for YOU! 2025 New: front windows, a custom front door with sidelights and transom, fresh interior and exterior paint, and new carpet. 2024 New: HVAC system, furnace, and refrigerator. This 6-bedroom, 4-bath home in Brookstone country club community checks every box! Upgrades galore and exceptional indoor-outdoor living! The entire home has also been re-piped with PEX, adding long-term value and peace of mind. Inside, enjoy a spacious two-story family room with a cozy fireplace and back staircase, an updated eat-in kitchen with custom white cabinetry, granite countertops, and stainless steel appliances, and a generous dining room that flows seamlessly to the screened-in porch—where all patio furniture and the TV stay with the home. The main level features two flexible spaces currently used as offices: one is a full bedroom with a connected full bath, ideal for guests or multi-generational living, while the other can easily function as a formal living room, study, or playroom. This home is ideal for remote workers, with CAT6 Ethernet wiring and strategically placed access points throughout, ensuring ultra-fast and reliable internet connectivity in every room. Perfect for video calls, streaming, and high-speed data needs. Upstairs, the oversized primary suite offers a spa-inspired bath, while three additional bedrooms include a Jack and Jill configuration. Step outside to enjoy the screened-in porch complete with fireplace and TV, plus a deck and patio featuring a pergola, dining space, and second TV— perfect for year-round entertaining. The finished terrace level adds even more versatility with a sixth bedroom, a full bath, a workshop, and ample storage. Located in the highly sought-after Harrison school district and prestigious Brookstone I, where optional memberships offer access to award-winning golf, tennis, swimming, fitness, dining, pickleball, and more—all just a short walk or golf cart ride from home. Move-in ready with all the upgrades! Be sure to request the full list of upgrades!
- SubdivisionBrookstone
- Zip Code30101
- CityAcworth
- CountyCobb - GA
Location
- StatusActive
- MLS #7551029
- TypeResidential
MLS Data
- Bedrooms6
- Bathrooms4
- Bedroom DescriptionOversized Master
- RoomsOffice, Workshop
- BasementExterior Entry, Finished, Finished Bath
- FeaturesDouble Vanity, Entrance Foyer 2 Story, High Ceilings 10 ft Main, High Speed Internet, Vaulted Ceiling(s)
- KitchenBreakfast Bar, Cabinets White, Stone Counters, View to Family Room
- AppliancesDishwasher, Refrigerator
- HVACCeiling Fan(s), Central Air
- Fireplaces2
- Fireplace DescriptionGas Log
Interior Details
- StyleTraditional
- ConstructionBrick 3 Sides, Cement Siding
- Built In1996
- StoriesArray
- ParkingGarage, Garage Door Opener, Garage Faces Side
- FeaturesPrivate Yard, Rain Gutters
- ServicesCountry Club, Golf, Homeowners Association, Park, Playground, Pool, Sidewalks, Street Lights, Tennis Court(s)
- UtilitiesCable Available, Electricity Available, Natural Gas Available, Phone Available, Sewer Available, Water Available
- SewerPublic Sewer
- Lot DescriptionBack Yard, Landscaped, Private
- Lot Dimensions159x156x110x175
- Acres0.48
Exterior Details
Listing Provided Courtesy Of: Atlanta Communities 770-240-2004

This property information delivered from various sources that may include, but not be limited to, county records and the multiple listing service. Although the information is believed to be reliable, it is not warranted and you should not rely upon it without independent verification. Property information is subject to errors, omissions, changes, including price, or withdrawal without notice.
For issues regarding this website, please contact Eyesore at 678.692.8512.
Data Last updated on October 4, 2025 8:47am













































