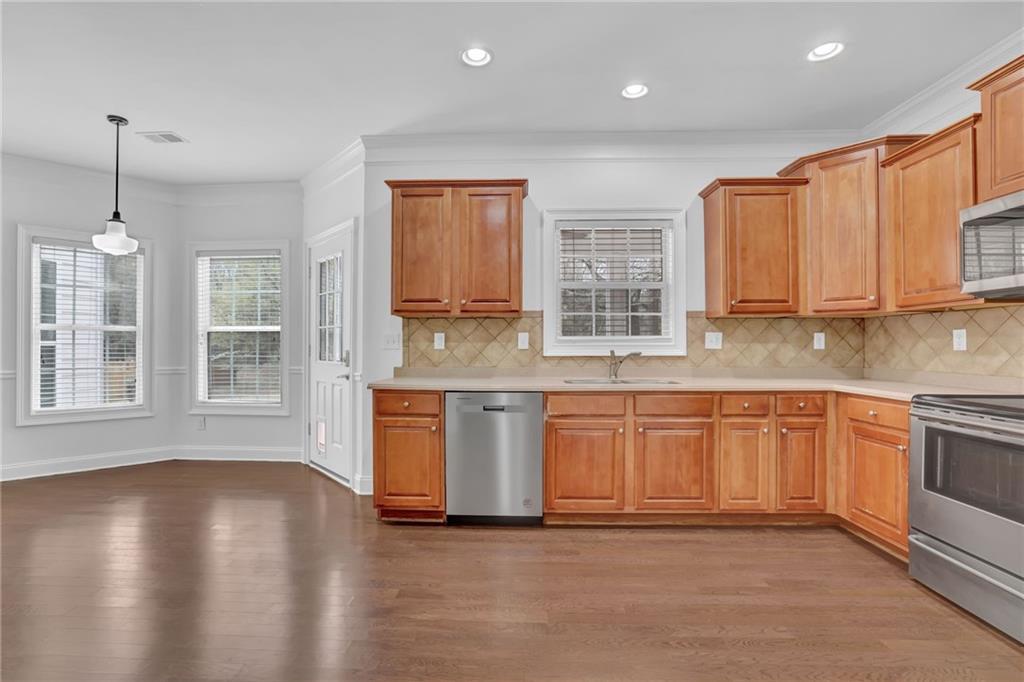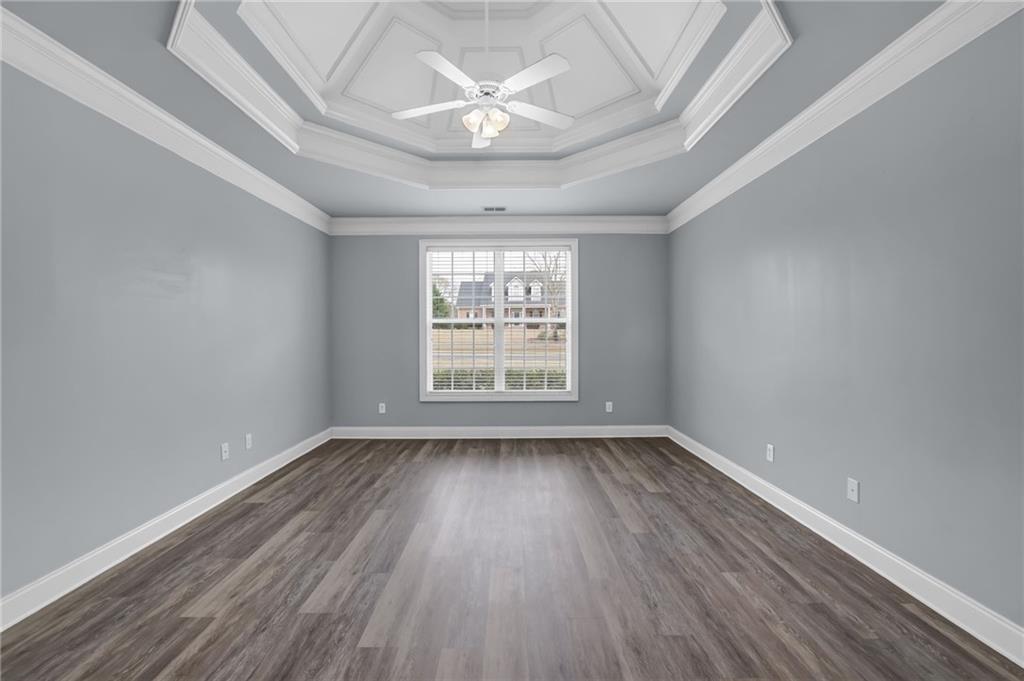432 Aberdeen Way
Winder, GA 30680
$465,000
Welcome to this exquisite property in Winder, GA, nestled on a beautifully landscaped 1.06-acre lot that exudes tranquility and serenity. You are going to love this stunning three-sided brick home, featuring a level driveway and a meticulously maintained lawn and landscaping. As you step through the grand entrance, you're greeted by soaring ceilings and a bright, open layout that allows natural light to flow effortlessly throughout the home. The Primary Suite, located on the main level, offers tray ceilings, a spacious walk-in closet, and a luxurious en-suite bathroom complete with a double vanity, soaking tub, and separate shower. The kitchen is a chef’s dream, boasting ample cabinetry, counter space, and a butler’s pantry—perfect for preparing delicious meals. With plenty of room for family and friends to gather, you can enjoy meals in the private dining room or take the experience outdoors to the covered porch, where you can relax while overlooking your beautiful backyard with mature trees and a cozy firepit. Upstairs, you'll find a spacious loft, along with three generously sized guest rooms and a guest bathroom. There is extra space in the garage, including a storage room created by the previous owners. This room is heated and cooled and resembles a walk-in closet, offering a versatile space for storage or other uses. Located next to Fort Yargo State Park, this home offers access to a walking trail leading into the park by the tennis courts. Plus, it's conveniently close to Hwy 316, I-85, downtown Winder, and local restaurants. This home truly has it all—space, functionality, and an unbeatable location. Don't miss your chance to see it!
- SubdivisionCedarcrest
- Zip Code30680
- CityWinder
- CountyBarrow - GA
Location
- ElementaryBethlehem - Barrow
- JuniorHaymon-Morris
- HighApalachee
Schools
- StatusActive Under Contract
- MLS #7551046
- TypeResidential
MLS Data
- Bedrooms4
- Bathrooms2
- Half Baths1
- Bedroom DescriptionMaster on Main
- RoomsGreat Room - 2 Story, Loft
- FeaturesEntrance Foyer, Entrance Foyer 2 Story, High Ceilings 10 ft Main
- KitchenEat-in Kitchen, Other Surface Counters, Pantry
- AppliancesDishwasher, Double Oven, Electric Cooktop, Electric Oven/Range/Countertop, Electric Range, Microwave, Refrigerator, Self Cleaning Oven
- HVACCeiling Fan(s), Central Air
- Fireplaces1
- Fireplace DescriptionFamily Room, Gas Log
Interior Details
- StyleTraditional
- ConstructionBrick 3 Sides, HardiPlank Type
- Built In2005
- StoriesArray
- ParkingGarage
- FeaturesPrivate Yard, Rain Gutters
- ServicesHomeowners Association, Near Shopping, Near Trails/Greenway, Tennis Court(s)
- UtilitiesCable Available, Electricity Available, Underground Utilities, Water Available
- SewerSeptic Tank
- Lot DescriptionBack Yard, Front Yard, Landscaped, Level
- Lot Dimensionsx
- Acres1.06
Exterior Details
Listing Provided Courtesy Of: Keller Williams North Atlanta 770-663-7291

This property information delivered from various sources that may include, but not be limited to, county records and the multiple listing service. Although the information is believed to be reliable, it is not warranted and you should not rely upon it without independent verification. Property information is subject to errors, omissions, changes, including price, or withdrawal without notice.
For issues regarding this website, please contact Eyesore at 678.692.8512.
Data Last updated on May 19, 2025 8:04pm
















































