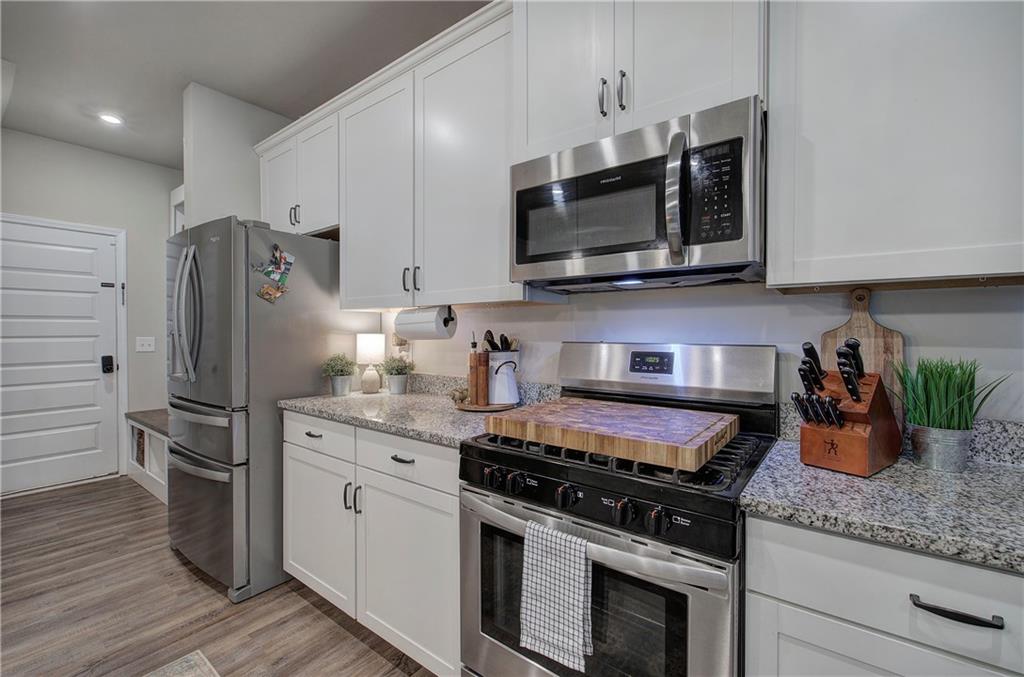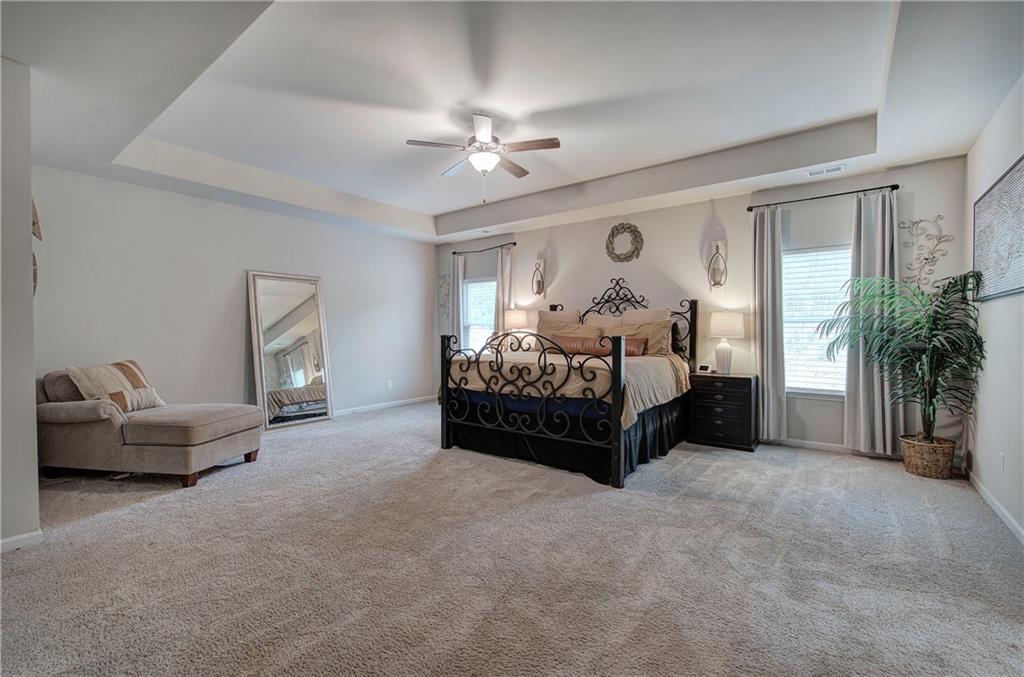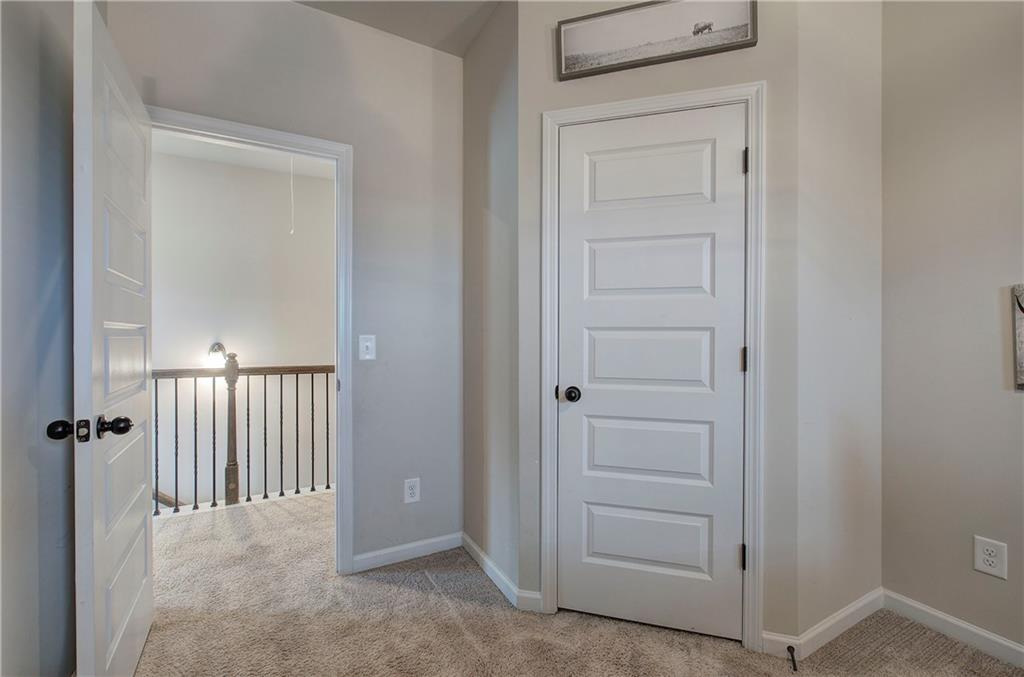212 Malbone Street SW
Cartersville, GA 30120
$389,900
A Rare Gem in The Stiles...Buffington plan! This exquisite 4-bedroom, 2.5-bath home, only 3 years young, is one of the largest floor plans in the neighborhood and is no longer available for new builds. Located in a charming walking neighborhood with sidewalks, street lights, and excellent community amenities, including a pool and playground. Large spacious floor plan with 9-foot ceilings on both the upper and lower levels. Luxury vinyl plank flooring throughout the main floor for durability and easy maintenance. Large living area is centered around a cozy gas fireplace. Enjoy cooking in the chef-inspired eat-in kitchen featuring granite countertops, a large kitchen island, a home office area, gas range, tons of storage and a large double door pantry. There is a separate dining room ideal for family gatherings or even an office for those who work from home! Upstairs has HUGE primary bedroom large enough of living and sleeping space. Spa-like master bath featuring a double walk-in shower...plus, a huge his-and-her walk-in closet. 3 additional bedrooms, 2 of which have walk in closets! Large laundry room is conveniently located on same floor as bedrooms. Step outside to a large covered back porch just off the kitchen and large fire pit area...perfect for outdoor dining or relaxation. The yard is sodded w/ bermuda grass for easy maintenance. 2 car kitchen-level garage adds convenience, offering easy access to the home. This home offers everything you need—space, luxury, and convenience—making it a must-see! Schedule your showing today and make this beautiful home yours before it's gone!
- SubdivisionThe Stiles
- Zip Code30120
- CityCartersville
- CountyBartow - GA
Location
- ElementaryMission Road
- JuniorWoodland - Bartow
- HighWoodland - Bartow
Schools
- StatusActive
- MLS #7551105
- TypeResidential
- SpecialAgent Related to Seller
MLS Data
- Bedrooms4
- Bathrooms2
- Half Baths1
- Bedroom DescriptionOversized Master
- RoomsDining Room, Kitchen, Laundry, Living Room
- FeaturesDisappearing Attic Stairs, Entrance Foyer, High Ceilings 9 ft Main, High Ceilings 9 ft Upper, High Speed Internet, Recessed Lighting, Walk-In Closet(s)
- KitchenCabinets White, Eat-in Kitchen, Kitchen Island, Pantry, Stone Counters, View to Family Room
- AppliancesDishwasher, Disposal, Gas Range
- HVACCeiling Fan(s), Central Air
- Fireplaces1
- Fireplace DescriptionFamily Room
Interior Details
- StyleCraftsman, Traditional
- ConstructionCement Siding
- Built In2022
- StoriesArray
- ParkingGarage, Garage Door Opener, Garage Faces Front, Kitchen Level
- FeaturesRain Gutters
- ServicesHomeowners Association, Near Schools, Playground, Pool, Sidewalks, Street Lights
- UtilitiesCable Available, Electricity Available, Natural Gas Available, Phone Available, Sewer Available, Underground Utilities, Water Available
- SewerPublic Sewer
- Lot DescriptionBack Yard, Front Yard
- Lot Dimensionsx
- Acres0.22
Exterior Details
Listing Provided Courtesy Of: Professional Realty Group 770-387-1706

This property information delivered from various sources that may include, but not be limited to, county records and the multiple listing service. Although the information is believed to be reliable, it is not warranted and you should not rely upon it without independent verification. Property information is subject to errors, omissions, changes, including price, or withdrawal without notice.
For issues regarding this website, please contact Eyesore at 678.692.8512.
Data Last updated on April 30, 2025 11:03am























































