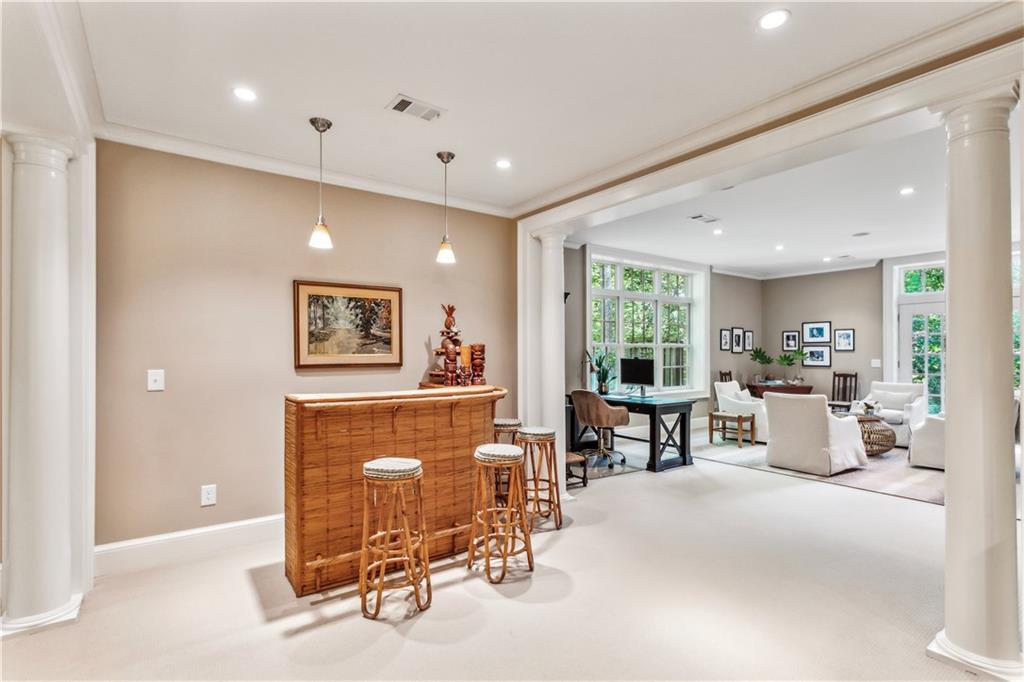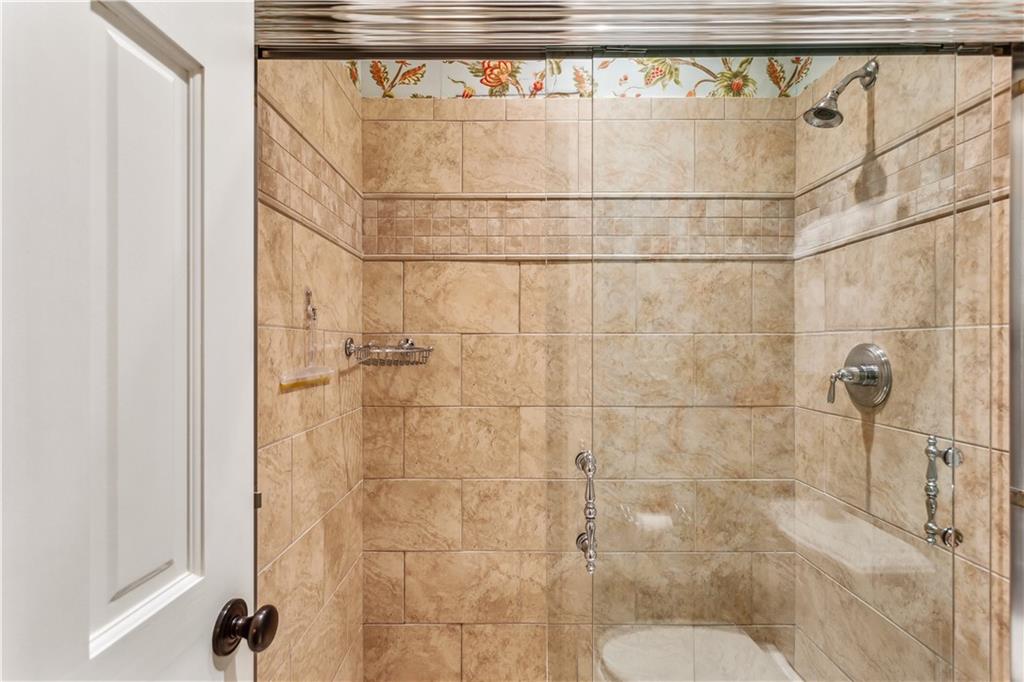4590 Lake Forrest Drive NW
Atlanta, GA 30342
$1,450,000
Nestled in the prestigious Chastain Park neighborhood, this beautifully renovated four-sides brick home offers timeless elegance and modern convenience. Situated on a spacious 0.65-acre lot, this residence boasts approximately 4,000 +/- square feet of impeccably designed living space. The stunning renovations were designed by the well-known Architectural Designer, Frank Neely. A neutral color palette and abundant natural light create a warm and inviting atmosphere throughout. This home offers main level living with the primary suite conveniently located on the main level, accompanied by two additional bedrooms, one full bath and one-half bath. Continuing on the main floor is a bright, updated kitchen featuring crisp white cabinetry, a stunning center island, a cozy eating area, and seamless access to the main living spaces, which includes a cozy family room with brick fireplace, dining room, and living room, complemented by a butler's pantry for added convenience. The finished terrace level is incredible and expansive with two additional bedrooms, a full bath, a spacious family room with another fireplace, built-ins, and a wet bar - perfect for entertaining or multigenerational living. An additional feature is tons of storage - unfinished space in the terrace level and an attic with permanent stairs. The outdoor living spaces are stunning where beautifully landscaped grounds surround a lovely patio, providing a serene retreat with lush greenery. A two-car garage and ample guest parking complete this exceptional property. Located just minutes from Chastain Park's premier amenities, shopping, dining, and top-rated schools, this home is a rare find in one of Atlanta's most sought-after communities.
- SubdivisionChastain
- Zip Code30342
- CityAtlanta
- CountyFulton - GA
Location
- ElementaryJackson - Atlanta
- JuniorWillis A. Sutton
- HighNorth Atlanta
Schools
- StatusPending
- MLS #7551134
- TypeResidential
MLS Data
- Bedrooms5
- Bathrooms3
- Half Baths1
- Bedroom DescriptionMaster on Main, Oversized Master
- RoomsAttic, Bonus Room, Family Room, Workshop
- BasementDaylight, Finished, Finished Bath, Full, Interior Entry
- FeaturesBookcases, Double Vanity, Entrance Foyer, High Ceilings 9 ft Main, High Ceilings 10 ft Lower, His and Hers Closets, Permanent Attic Stairs, Walk-In Closet(s), Wet Bar
- KitchenBreakfast Room, Cabinets White, Eat-in Kitchen, Kitchen Island, Pantry Walk-In, Stone Counters, View to Family Room, Wine Rack
- AppliancesDishwasher, Double Oven, Electric Oven/Range/Countertop, Gas Cooktop, Gas Water Heater, Microwave, Range Hood, Refrigerator, Washer
- HVACCentral Air, Zoned
- Fireplaces2
- Fireplace DescriptionBasement, Family Room, Gas Starter
Interior Details
- StyleRanch, Traditional
- ConstructionBrick 4 Sides
- Built In1960
- StoriesArray
- ParkingGarage, Garage Door Opener, Garage Faces Rear, Kitchen Level, Level Driveway, Parking Pad
- FeaturesCourtyard, Private Entrance, Private Yard, Storage
- ServicesNear Schools, Near Shopping, Near Trails/Greenway, Park, Pickleball, Playground, Pool, Restaurant, Sidewalks, Stable(s), Street Lights, Tennis Court(s)
- UtilitiesCable Available, Electricity Available, Natural Gas Available, Sewer Available, Water Available
- SewerPublic Sewer
- Lot DescriptionBack Yard, Front Yard, Landscaped, Level
- Lot Dimensionsx
- Acres0.6568
Exterior Details
Listing Provided Courtesy Of: Atlanta Fine Homes Sotheby's International 404-237-5000

This property information delivered from various sources that may include, but not be limited to, county records and the multiple listing service. Although the information is believed to be reliable, it is not warranted and you should not rely upon it without independent verification. Property information is subject to errors, omissions, changes, including price, or withdrawal without notice.
For issues regarding this website, please contact Eyesore at 678.692.8512.
Data Last updated on December 9, 2025 4:03pm
























































