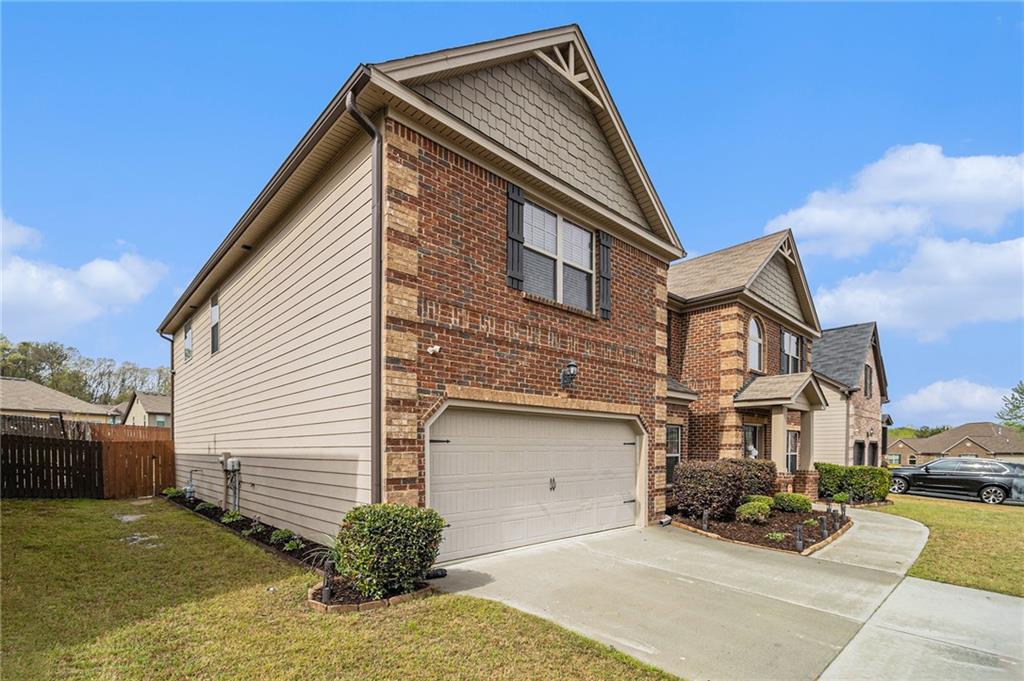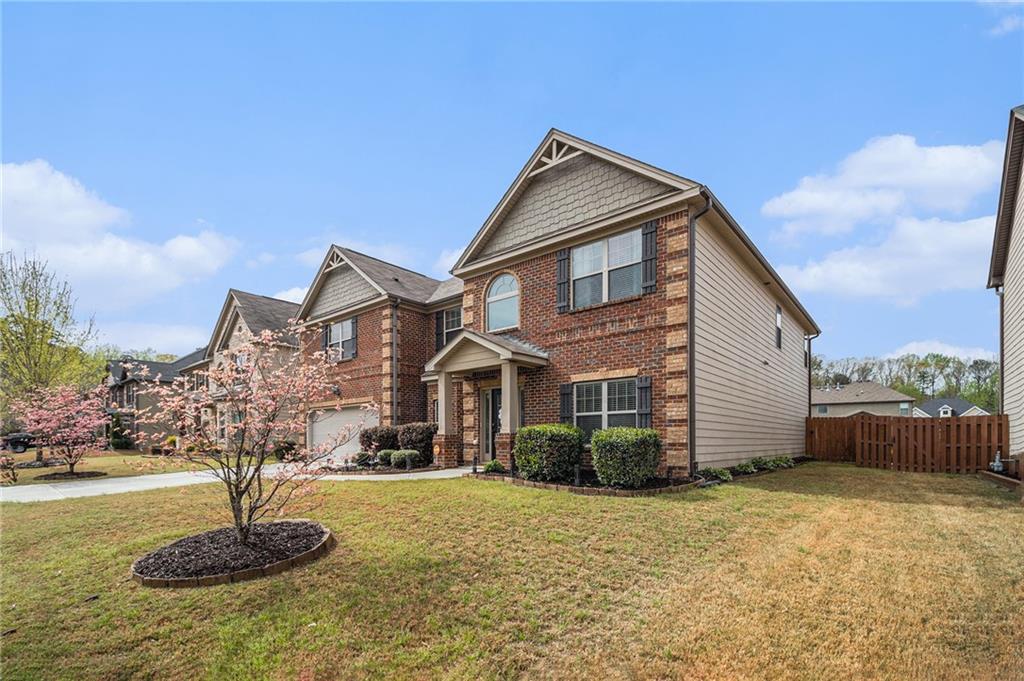2620 Paddock Point Place
Dacula, GA 30019
$560,000
Welcome to 2602 Paddock Point, a show-stopping residence in the highly sought-after Del Mar neighborhood, just minutes s from the brand-new Harbins Shopping Center. This beautifully designed home offers over 4,000 square feet of elegant living space, perfect for entertaining and everyday comfort. Step through the impressive two-story foyer and immediately feel the grand scale of this exceptional home. The main level features a private in-law suite, ideal for guests or multigenerational living. A chef’s dream kitchen awaits with high-end finishes, generous counter space, and seamless flow into the open-concept living and dining areas. Upstairs, a spacious loft offers the flexibility for a home office, media room, or playroom. Retreat to the luxurious primary suite, complete with a separate sitting room and an updated ensuite bathroom featuring modern, spa-inspired finishes designed for ultimate relaxation. Enjoy year-round outdoor living in the peaceful screened-in porch—your personal backyard oasis. Whether you're hosting a gathering or unwinding after a long day, this space is designed for comfort and connection. Located in a great school district and close to highway 316, dining, and parks, this home truly checks every box. Don’t miss out on the opportunity to own this exceptional home in one of Dacula’s most coveted neighborhoods! The sellers are motivated—bring all offers and make this incredible home yours today!
- SubdivisionDel Mar Club
- Zip Code30019
- CityDacula
- CountyGwinnett - GA
Location
- StatusActive
- MLS #7551176
- TypeResidential
MLS Data
- Bedrooms5
- Bathrooms4
- Bedroom DescriptionIn-Law Floorplan, Oversized Master, Sitting Room
- RoomsLoft, Media Room, Office, Sun Room
- FeaturesCoffered Ceiling(s), Crown Molding, Entrance Foyer 2 Story, His and Hers Closets, Smart Home, Walk-In Closet(s)
- KitchenBreakfast Bar, Eat-in Kitchen, Kitchen Island, Pantry Walk-In
- AppliancesDishwasher, Gas Cooktop, Gas Water Heater, Microwave, Refrigerator
- HVACCentral Air, Zoned
- Fireplaces1
- Fireplace DescriptionFactory Built, Family Room, Gas Starter
Interior Details
- StyleCraftsman, Traditional
- ConstructionBrick Front, HardiPlank Type
- Built In2015
- StoriesArray
- ParkingDriveway, Garage, Level Driveway
- FeaturesPrivate Entrance, Private Yard
- ServicesClubhouse, Homeowners Association, Pool, Sidewalks, Tennis Court(s)
- UtilitiesCable Available, Natural Gas Available, Sewer Available
- SewerPublic Sewer
- Lot DescriptionBack Yard, Front Yard, Landscaped, Private, Sloped
- Lot Dimensionsx
- Acres0.19
Exterior Details
Listing Provided Courtesy Of: Century 21 Connect Realty 770-640-6800

This property information delivered from various sources that may include, but not be limited to, county records and the multiple listing service. Although the information is believed to be reliable, it is not warranted and you should not rely upon it without independent verification. Property information is subject to errors, omissions, changes, including price, or withdrawal without notice.
For issues regarding this website, please contact Eyesore at 678.692.8512.
Data Last updated on July 8, 2025 10:28am
































































