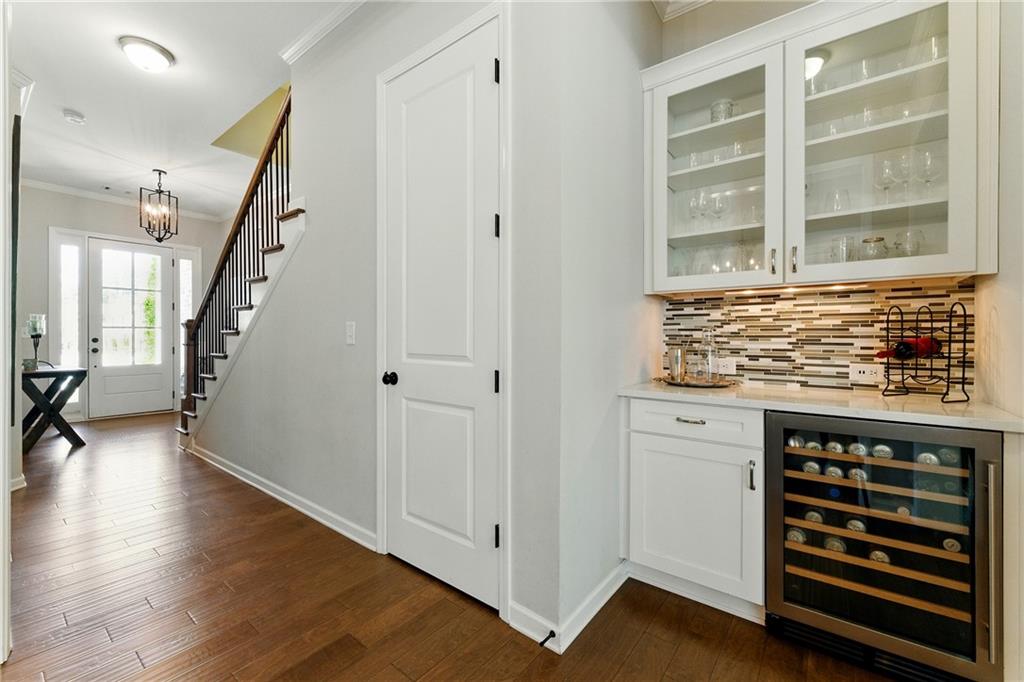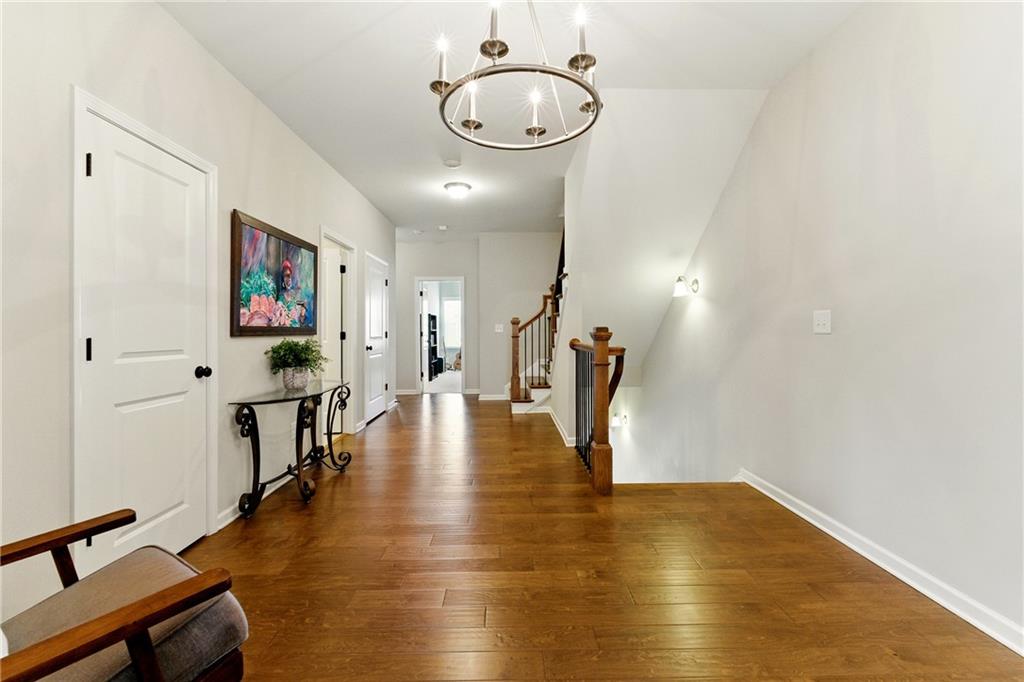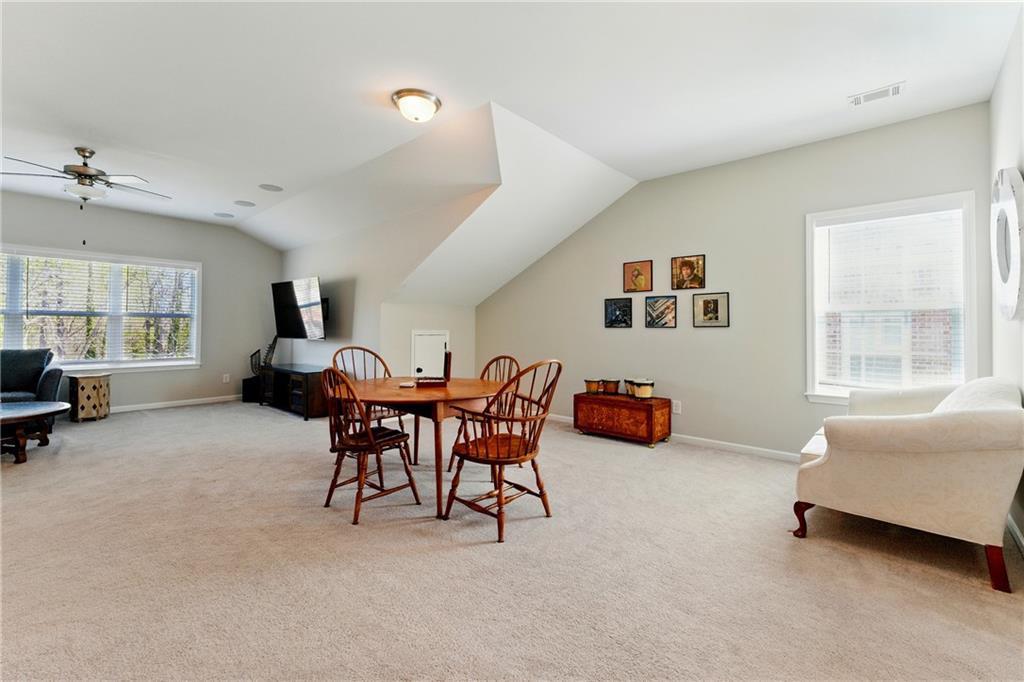3172 Havencroft Drive NE
Roswell, GA 30075
$825,000
This beautiful, brick & stone end-unit townhome offers the perfect blend of luxury and functionality, with four bedrooms and 3.5 baths designed for modern living. Inside, the gourmet kitchen features high-end finishes, a separate dining area, and an open-concept living room with a gas fireplace and built-in floating shelves. The owner’s suite is a private retreat, complete with a spacious walk-in closet, a secluded sitting area, and an elegant owner’s bath with a large frameless shower. The primary suite and closet also feature upgraded carpet for added comfort. For convenience, the upstairs laundry room connects seamlessly to both the primary bath and hallway. The third-level walk-up offers exceptional versatility, featuring a bonus room/office space, full bedroom, and bath, along with a home theater sound system, making it perfect for movie nights or a media space. Additional highlights include a central vacuum system for effortless cleaning and a private rear patio and fenced yard, ideal for outdoor relaxation. Nestled in a highly sought-after community with premium amenities—including a pool and outdoor fireplace—this townhome is also located in a top-rated school district. Plus, enjoy the convenience of nearby shopping and dining.
- SubdivisionHavenridge
- Zip Code30075
- CityRoswell
- CountyCobb - GA
Location
- ElementaryTritt
- JuniorHightower Trail
- HighPope
Schools
- StatusActive
- MLS #7551337
- TypeCondominium & Townhouse
MLS Data
- Bedrooms4
- Bathrooms3
- Half Baths1
- Bedroom DescriptionOversized Master, Sitting Room
- RoomsBonus Room, Family Room, Laundry, Living Room, Office
- FeaturesBeamed Ceilings, Central Vacuum, Crown Molding, Double Vanity, Entrance Foyer, High Ceilings 9 ft Upper, High Ceilings 10 ft Main, Vaulted Ceiling(s)
- KitchenBreakfast Bar, Cabinets White, Kitchen Island, Stone Counters, View to Family Room, Wine Rack
- AppliancesDishwasher, Disposal, Gas Cooktop, Gas Oven/Range/Countertop, Microwave, Refrigerator
- HVACCeiling Fan(s), Central Air
- Fireplaces1
- Fireplace DescriptionLiving Room
Interior Details
- StyleTownhouse
- ConstructionBrick Front, Cement Siding, Stone
- Built In2018
- StoriesArray
- ParkingAttached, Garage, Garage Faces Front, Level Driveway
- FeaturesRain Gutters
- ServicesClubhouse, Gated, Homeowners Association, Near Shopping, Pool
- UtilitiesElectricity Available, Sewer Available, Water Available
- SewerPublic Sewer
- Lot DescriptionBack Yard, Front Yard, Landscaped
- Lot Dimensions28x60x28x60
- Acres0.04
Exterior Details
Listing Provided Courtesy Of: Keller Williams Rlty Consultants 678-287-4800

This property information delivered from various sources that may include, but not be limited to, county records and the multiple listing service. Although the information is believed to be reliable, it is not warranted and you should not rely upon it without independent verification. Property information is subject to errors, omissions, changes, including price, or withdrawal without notice.
For issues regarding this website, please contact Eyesore at 678.692.8512.
Data Last updated on December 4, 2025 4:21pm





















































