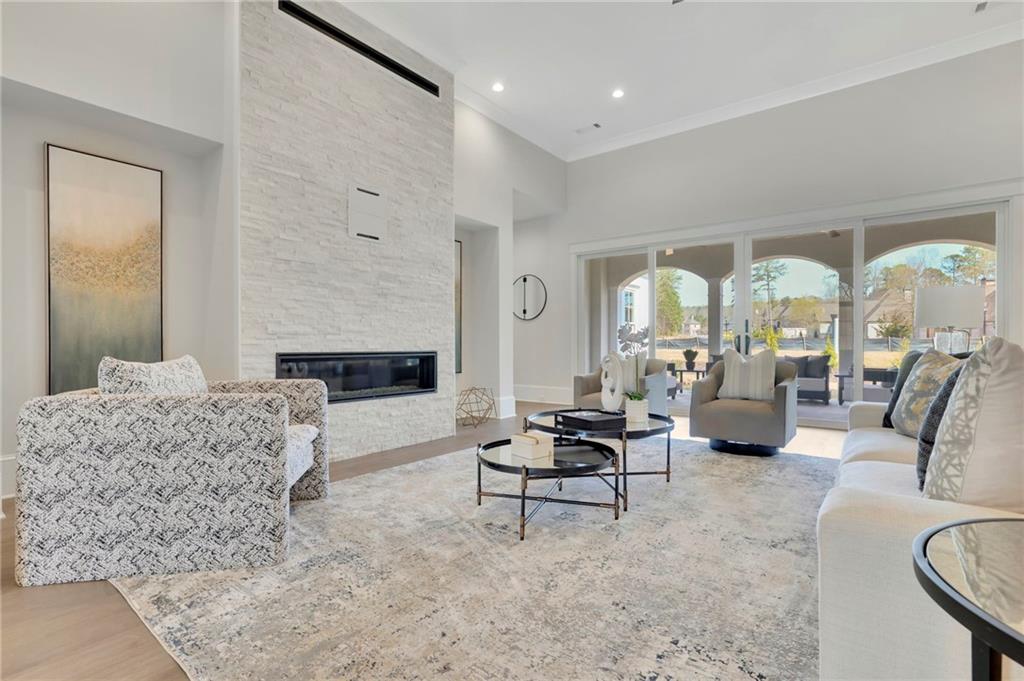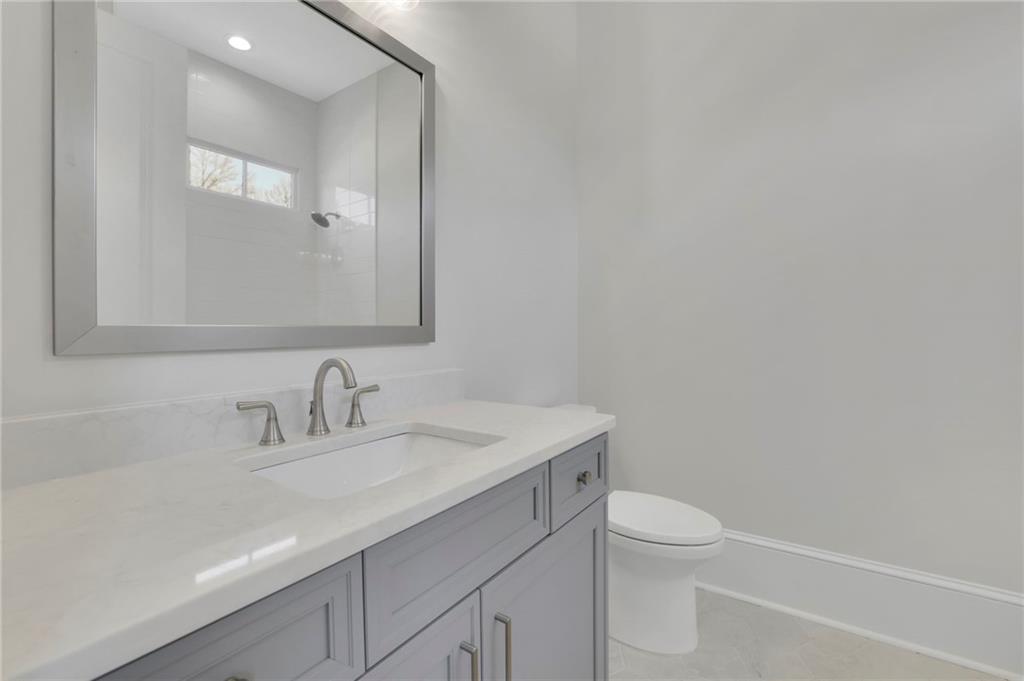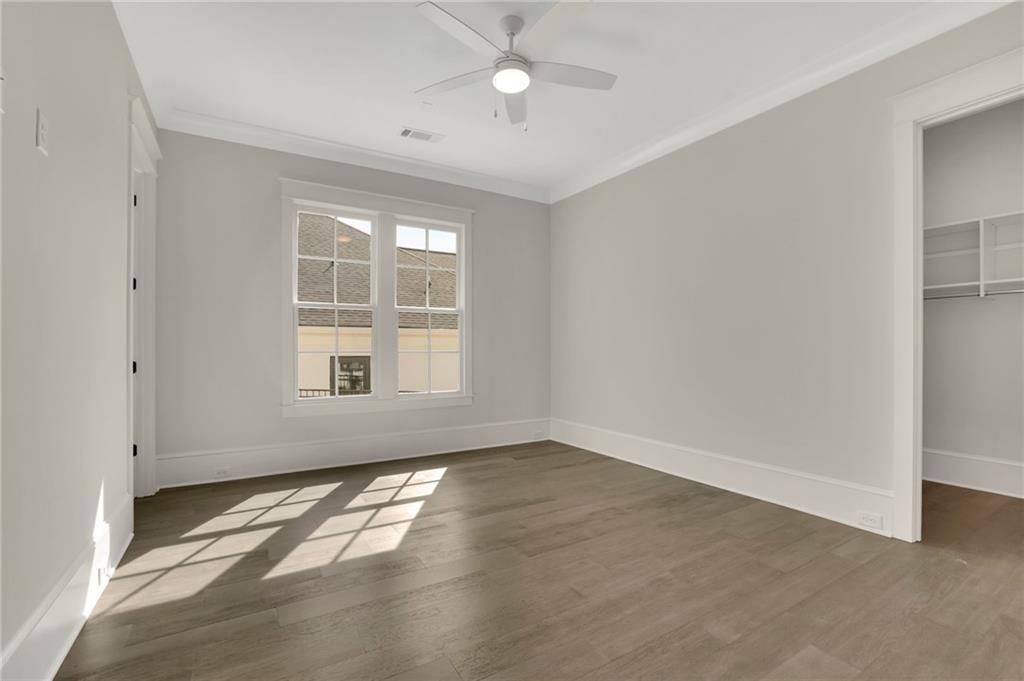103 Candler Loop
Acworth, GA 30101
$1,250,000
Close to everything...and socializing is a breeze on your flagstone patio! Governors Towne Club, the highly regarded and gated community has an ownership opportunity that belongs at the top or every buyer's list. The practical grace of single story living will be yours to enjoy in this appealing 4BR and 4BA ranch style home. With a location that is convenient to Avenues of West Cobb and Lake Allatoona, it is also a short commute to Atlanta. The stylish interior includes a grand entryway, an open floorplan with natural light complimented by sophisticated fixtures, neutral decor, notable ceiling styles; vaulted, tray, and minimalist flat. The gourmet kitchen with its large kitchen island features natural light, premium appliances, quartz countertops with ceramic tile backsplash and plenty of pantry space. The kitchen opens seamlessly onto the dining room and living room. The tranquil primary bedroom includes plenty of closet space with the en suite bath and all the amenities included. The right house at the right time for you!
- SubdivisionGovernors Towne Club
- Zip Code30101
- CityAcworth
- CountyPaulding - GA
Location
- ElementaryRoland W. Russom
- JuniorSammy McClure Sr.
- HighNorth Paulding
Schools
- StatusActive
- MLS #7551373
- TypeResidential
MLS Data
- Bedrooms4
- Bathrooms4
- Half Baths1
- Bedroom DescriptionMaster on Main, Oversized Master
- RoomsBathroom, Bedroom, Kitchen, Laundry, Living Room, Master Bathroom, Master Bedroom
- FeaturesCathedral Ceiling(s), Crown Molding, Double Vanity, Entrance Foyer, High Ceilings 10 ft Main, High Speed Internet, His and Hers Closets, Low Flow Plumbing Fixtures, Permanent Attic Stairs, Vaulted Ceiling(s), Wet Bar
- KitchenBreakfast Bar, Breakfast Room, Cabinets Other, Cabinets White, Keeping Room, Kitchen Island, Pantry Walk-In, Stone Counters, View to Family Room
- AppliancesDishwasher, Disposal, Double Oven, Electric Cooktop, Microwave, Refrigerator, Tankless Water Heater
- HVACCeiling Fan(s), Heat Pump, Zoned
- Fireplaces1
- Fireplace DescriptionCirculating, Factory Built, Gas Starter, Keeping Room
Interior Details
- StyleRanch, Traditional
- ConstructionBrick 4 Sides
- Built In2024
- StoriesArray
- ParkingGarage, Garage Door Opener, Garage Faces Front, Garage Faces Side, Kitchen Level, Level Driveway
- FeaturesPrivate Yard
- ServicesCountry Club, Fitness Center, Gated, Golf, Homeowners Association, Near Schools, Pool, Restaurant, Sidewalks, Street Lights, Tennis Court(s)
- UtilitiesCable Available, Electricity Available, Natural Gas Available, Sewer Available, Underground Utilities, Water Available
- SewerPublic Sewer
- Lot DescriptionLandscaped, Level, Sprinklers In Front, Sprinklers In Rear
- Lot Dimensions85x180x85x180
- Acres0.35
Exterior Details
Listing Provided Courtesy Of: Kenneth G. Horton Realty, Inc. 770-529-5455

This property information delivered from various sources that may include, but not be limited to, county records and the multiple listing service. Although the information is believed to be reliable, it is not warranted and you should not rely upon it without independent verification. Property information is subject to errors, omissions, changes, including price, or withdrawal without notice.
For issues regarding this website, please contact Eyesore at 678.692.8512.
Data Last updated on October 4, 2025 8:47am












































