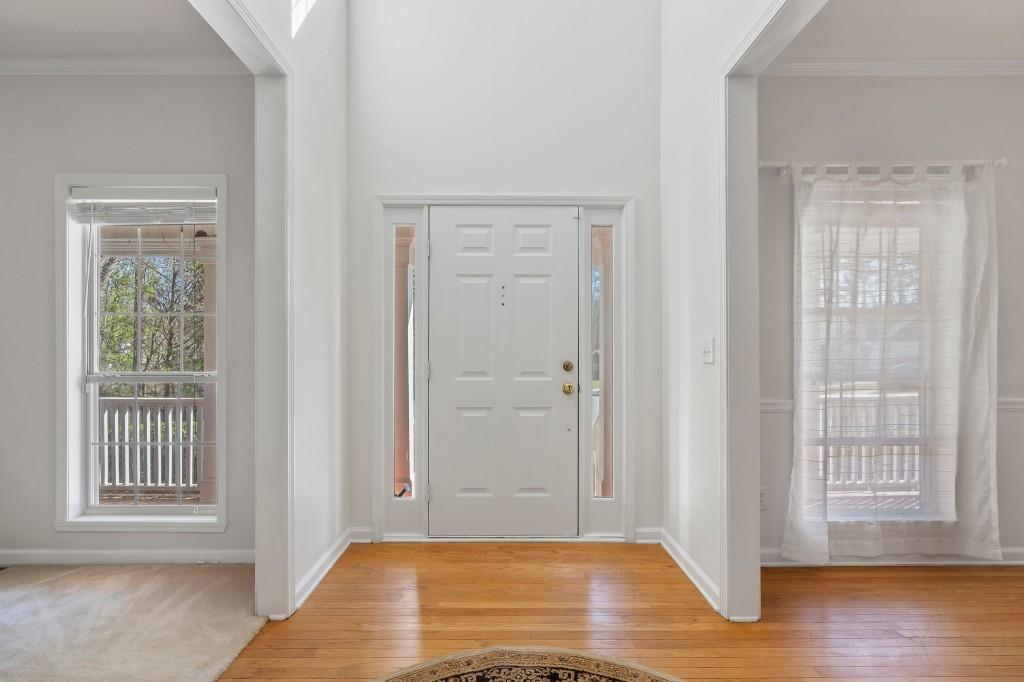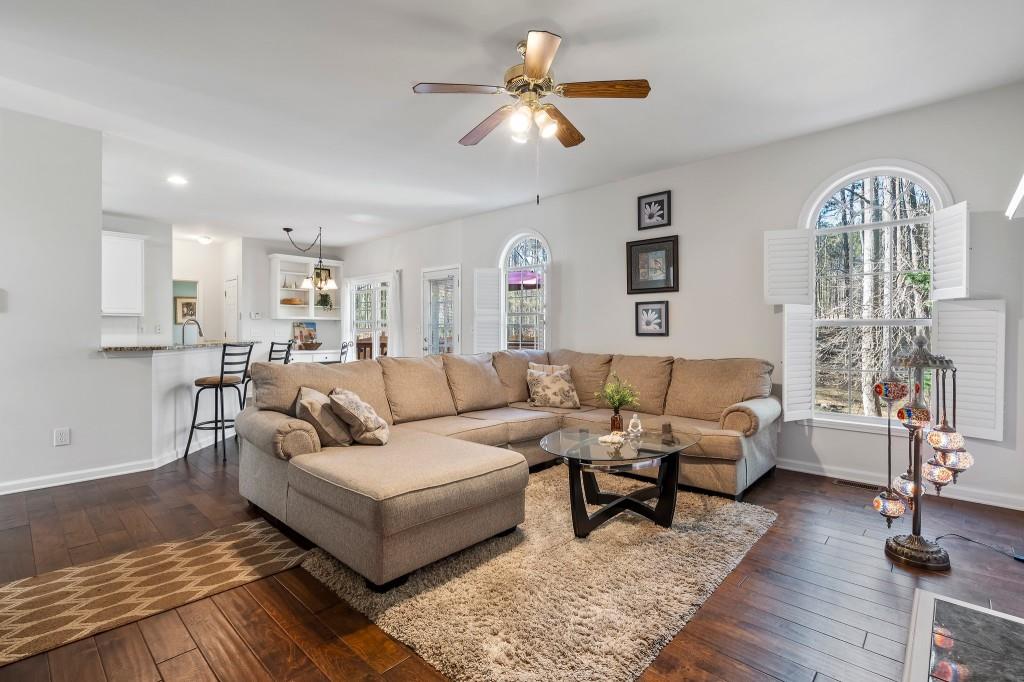3823 Briarstone Cove
Snellville, GA 30039
$480,000
You will fall in love with this charming four-bedroom, 2.5-bathroom home located on a private 1.37-acre cul-de-sac lot in the desirable Sweetbriar Crossing community! The inviting open-concept layout with plantation shutters and hardwood floors, connects the great room, kitchen, and breakfast area which is perfect for entertaining or enjoying time with family. The ample sized kitchen features stainless steel appliances, granite countertops, a breakfast bar, and built in desk. A separate dining room is perfect for gatherings. Upstairs, you'll find four spacious bedrooms, including a generous primary suite featuring a cozy sitting area or office nook, his-and-hers closets, and a spa-like en suite with dual vanities, soaking tub, and a separate shower, all complemented by tray ceilings for an airy feel. The home features a partially finished basement offering additional space, storage and versatility, also stubbed for a bathroom. Perfectly designed for outdoor living, this home boasts a beautiful front porch, a sparkling pool, large back deck and fenced in yard ideal for relaxing or hosting. Enjoy the peace and privacy of this expansive lot while being conveniently close to shopping and dining at The Grove at Towne Center nearby. You're also a short drive away to Stone Mountain, Briscoe Park, and Lenora Park.
- SubdivisionSweetbriar Crossing
- Zip Code30039
- CitySnellville
- CountyGwinnett - GA
Location
- ElementaryNorton
- JuniorSnellville
- HighSouth Gwinnett
Schools
- StatusActive Under Contract
- MLS #7551489
- TypeResidential
MLS Data
- Bedrooms4
- Bathrooms2
- Half Baths1
- Bedroom DescriptionOversized Master
- RoomsFamily Room, Living Room, Office
- BasementBath/Stubbed, Daylight, Exterior Entry, Interior Entry, Partial
- FeaturesDisappearing Attic Stairs, Entrance Foyer 2 Story, High Ceilings 9 ft Main, Tray Ceiling(s), Vaulted Ceiling(s), Walk-In Closet(s)
- KitchenBreakfast Bar, Cabinets White, Eat-in Kitchen, Pantry, Stone Counters, View to Family Room
- AppliancesDishwasher, Disposal, Electric Oven/Range/Countertop, Electric Range, Electric Water Heater, Microwave, Refrigerator
- HVACCeiling Fan(s), Central Air
- Fireplaces1
- Fireplace DescriptionGreat Room
Interior Details
- StyleTraditional
- ConstructionBrick Front, Vinyl Siding
- Built In1998
- StoriesArray
- PoolIn Ground, Vinyl
- ParkingGarage, Garage Door Opener, Garage Faces Front, Kitchen Level
- FeaturesPrivate Yard
- ServicesHomeowners Association, Street Lights
- UtilitiesCable Available, Electricity Available, Phone Available, Water Available
- SewerPublic Sewer
- Lot DescriptionBack Yard, Cul-de-sac Lot, Front Yard, Private, Wooded
- Acres1.37
Exterior Details
Listing Provided Courtesy Of: Harry Norman Realtors 678-461-8700

This property information delivered from various sources that may include, but not be limited to, county records and the multiple listing service. Although the information is believed to be reliable, it is not warranted and you should not rely upon it without independent verification. Property information is subject to errors, omissions, changes, including price, or withdrawal without notice.
For issues regarding this website, please contact Eyesore at 678.692.8512.
Data Last updated on October 4, 2025 8:47am






































