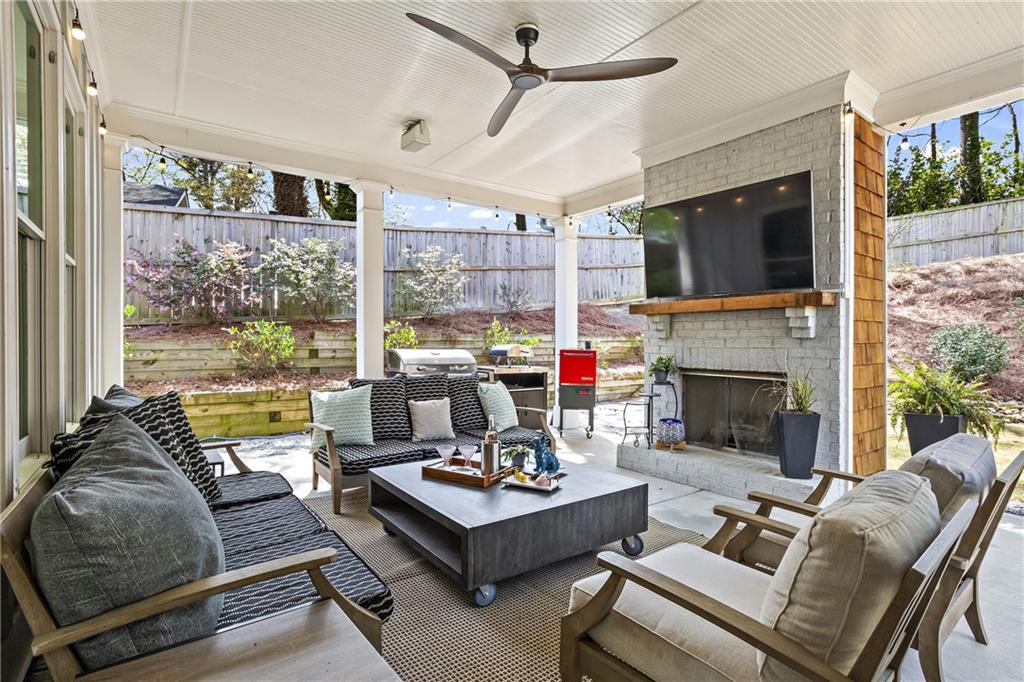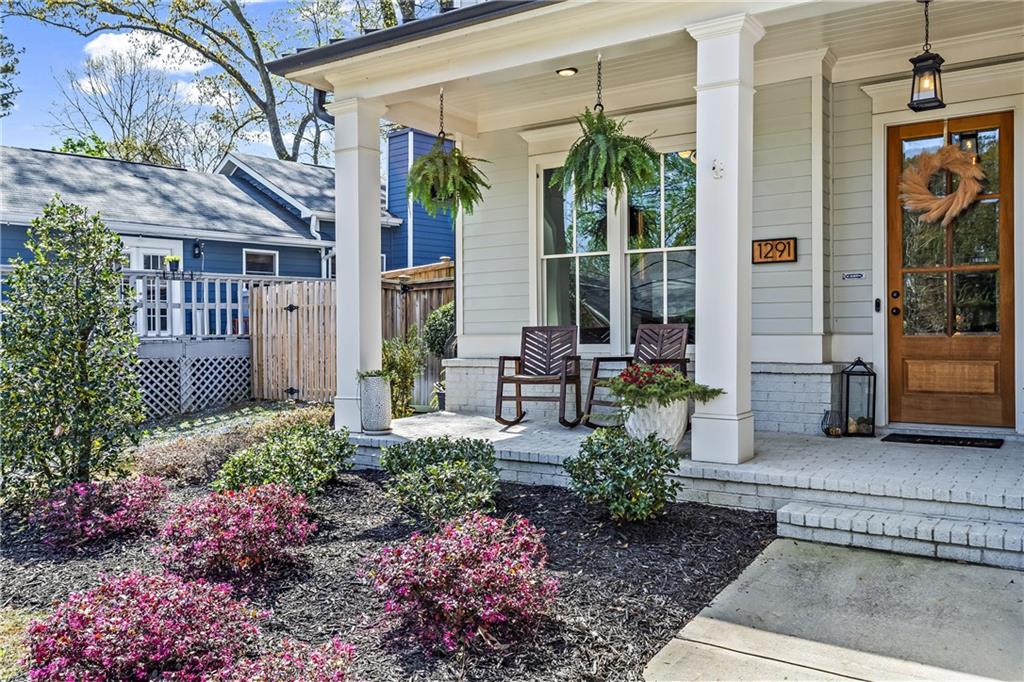1291 Briarwood Road NE
Brookhaven, GA 30319
$1,150,000
Curated style meets everyday ease in this beautifully upgraded Brookhaven home, ideally located near Dresden's vibrant dining scene, Town Brookhaven, Buckhead’s high-end shopping and restaurants, and Phipps Plaza with Lifetime Fitness. Thoughtfully designed for seamless entertaining and elevated day-to-day living, this home offers an open, light-filled layout with refined finishes and smart upgrades throughout. The kitchen is the heart of the home, featuring quartz countertops, a gas range, custom cabinetry, a walk-in pantry, and a butler’s pantry that adds both style and function. Just off the kitchen, a custom wine room with built-in storage makes the perfect conversation piece. The open dining and living areas flow effortlessly to a covered brick patio with built-in speakers and a professionally landscaped backyard—creating a natural extension of the home for outdoor gatherings or quiet evenings at home. Upstairs, the oversized primary suite offers a retreat-like feel with two custom walk-in closets and plenty of room to unwind. Secondary bedrooms are generously sized, and storage has been thoughtfully integrated throughout. Additional highlights include Lutron Caseta smart switches, designer lighting, Google Nest thermostats, cameras, and doorbell, a 240V plug in the garage ready for EV charging, and a newly installed garage door. This home has been meticulously maintained with quarterly gutter cleaning, annual window and dryer vent servicing, and a termite and pest control plan already in place. With easy access to I-85, I-75, and GA-400, this home combines convenience, style, and comfort in one of Atlanta’s most desirable neighborhoods.
- SubdivisionBrookhaven Fields
- Zip Code30319
- CityBrookhaven
- CountyDekalb - GA
Location
- ElementaryWoodward
- JuniorChamblee
- HighChamblee Charter
Schools
- StatusActive
- MLS #7551508
- TypeResidential
- SpecialOwner Transferred
MLS Data
- Bedrooms4
- Bathrooms3
- Half Baths1
- Bedroom DescriptionOversized Master, Split Bedroom Plan
- RoomsGreat Room, Office, Wine Cellar
- FeaturesBookcases, Crown Molding, Disappearing Attic Stairs, Double Vanity, Dry Bar, Entrance Foyer, High Ceilings 9 ft Upper, High Ceilings 10 ft Main, High Speed Internet, His and Hers Closets, Low Flow Plumbing Fixtures, Walk-In Closet(s)
- KitchenBreakfast Room, Cabinets White, Keeping Room, Kitchen Island, Pantry Walk-In, Solid Surface Counters, Stone Counters, View to Family Room, Wine Rack
- AppliancesDishwasher, Disposal, Double Oven, Energy Star Appliances, Gas Cooktop, Gas Range, Microwave, Range Hood, Refrigerator, Self Cleaning Oven
- HVACCeiling Fan(s), Central Air, Zoned
- Fireplaces2
- Fireplace DescriptionFactory Built, Gas Starter, Insert, Living Room, Outside
Interior Details
- StyleTraditional
- ConstructionBrick, Brick Veneer, HardiPlank Type
- Built In2020
- StoriesArray
- ParkingAttached, Garage, Garage Door Opener, Garage Faces Front, Level Driveway
- FeaturesGarden, Permeable Paving, Private Yard
- ServicesNear Public Transport, Near Schools, Near Shopping, Near Trails/Greenway, Sidewalks
- UtilitiesCable Available, Electricity Available, Natural Gas Available, Phone Available, Sewer Available, Underground Utilities, Water Available
- SewerPublic Sewer
- Lot DescriptionBack Yard, Front Yard, Landscaped, Level, Private
- Acres0.23
Exterior Details
Listing Provided Courtesy Of: Atlanta Fine Homes Sotheby's International 404-237-5000

This property information delivered from various sources that may include, but not be limited to, county records and the multiple listing service. Although the information is believed to be reliable, it is not warranted and you should not rely upon it without independent verification. Property information is subject to errors, omissions, changes, including price, or withdrawal without notice.
For issues regarding this website, please contact Eyesore at 678.692.8512.
Data Last updated on May 20, 2025 8:36pm
































































