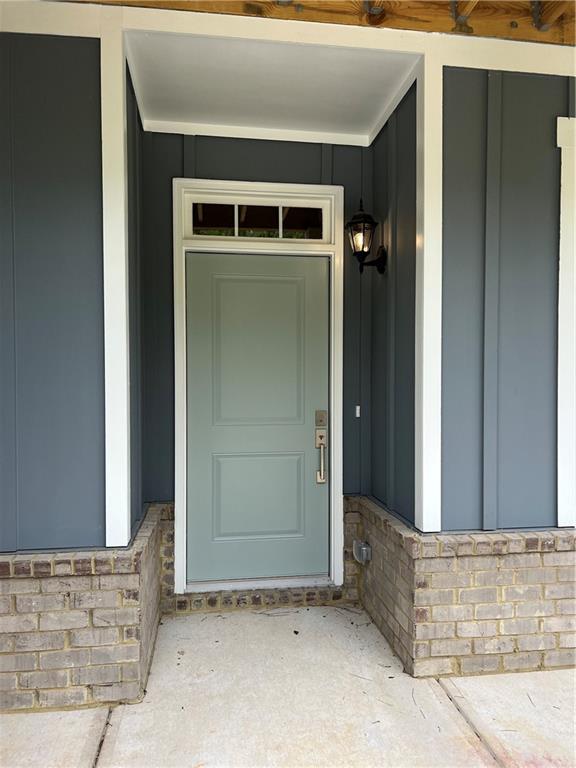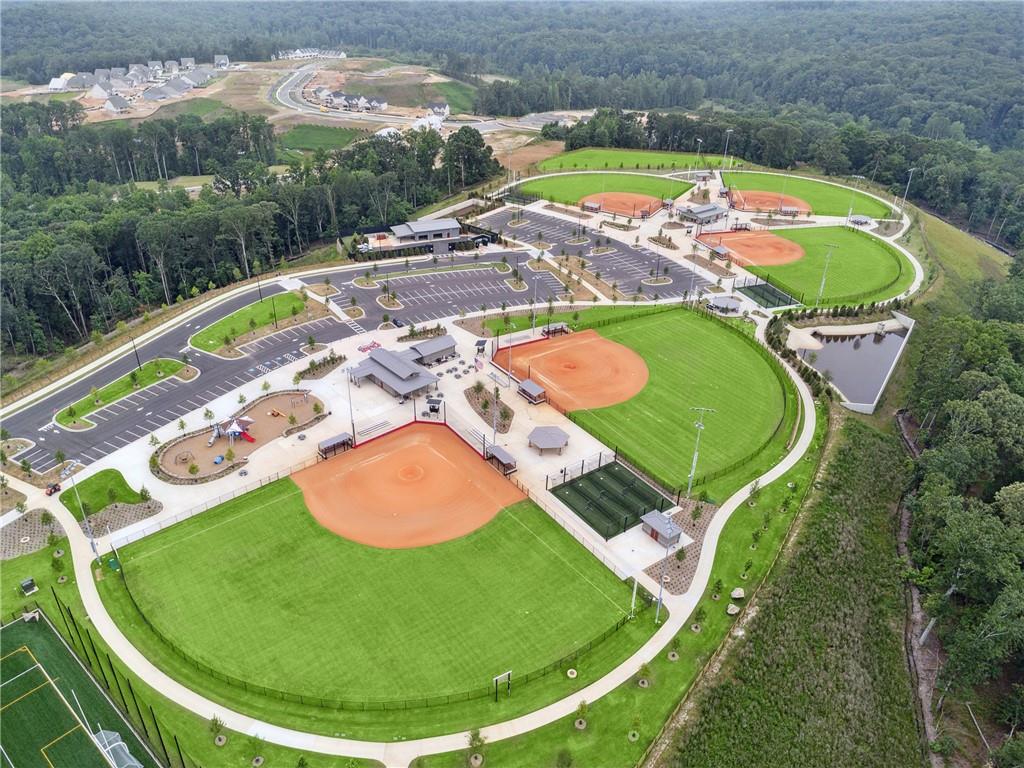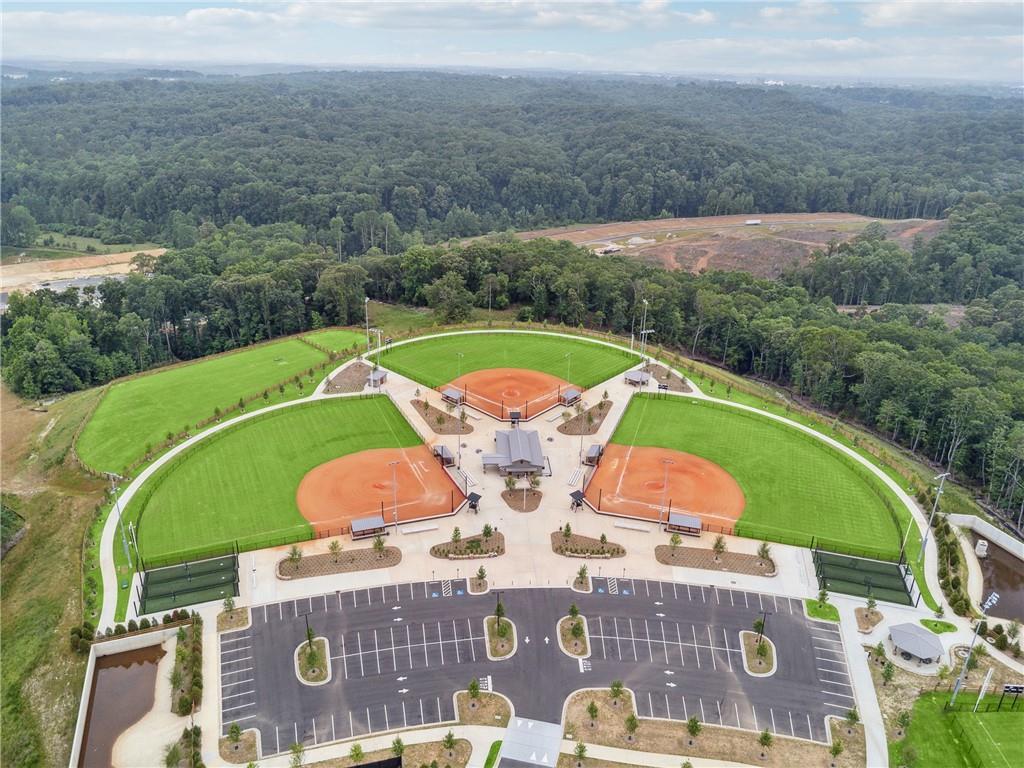2538 Harbor Ridge Pass #343
Gainesville, GA 30507
$399,875
Welcome to The Park at Gainesville Township, where style, comfort, and modern living come together in the popular Eva Plan. This thoughtfully designed 3-bedroom home offers an inviting open-concept first floor, blending living, dining, and kitchen spaces seamlessly perfect for entertaining or relaxing at home. The gourmet kitchen features sleek stainless-steel appliances, a walk-in pantry, and plenty of counter space for all your culinary creations. Upstairs, you’ll find a bright loft area that can easily serve as a home office, media lounge, or playroom—providing the flexibility today’s homeowners need. The primary suite is a true retreat with its private balcony, perfect for enjoying morning coffee or an evening breeze. A walk-in closet and spacious en suite bath complete the primary suite experience. With 9-foot ceilings and luxury vinyl plank flooring, every corner of this home exudes modern sophistication and functionality. The 2-car garage offers convenience and extra storage, while the community elevates everyday living with exceptional amenities. Enjoy a clubhouse featuring two sparkling swimming pools, a state-of-the-art fitness center, and beautifully maintained common areas that encourage a vibrant, connected lifestyle. Located in the heart of Gainesville Township, this home offers easy access to shopping, dining, entertainment, and top-rated schools—all within a welcoming and well-planned neighborhood. The Eva Plan at The Park isn’t just a home—it’s a lifestyle waiting to be enjoyed!
- SubdivisionThe Park at Gainesville Township
- Zip Code30507
- CityGainesville
- CountyHall - GA
Location
- ElementaryNew Holland
- JuniorGainesville East
- HighGainesville
Schools
- StatusActive
- MLS #7551538
- TypeCondominium & Townhouse
MLS Data
- Bedrooms3
- Bathrooms2
- Half Baths1
- Bedroom DescriptionOversized Master, Roommate Floor Plan, Sitting Room
- RoomsBathroom, Bedroom, Family Room, Kitchen, Laundry, Loft, Master Bathroom, Master Bedroom
- FeaturesDouble Vanity, Entrance Foyer, High Ceilings 9 ft Main, High Ceilings 9 ft Upper, High Speed Internet, His and Hers Closets, Recessed Lighting, Walk-In Closet(s)
- KitchenCabinets White, Kitchen Island, Pantry, Pantry Walk-In, Solid Surface Counters, Stone Counters
- AppliancesDishwasher, Disposal, Electric Oven/Range/Countertop, Electric Range, Electric Water Heater, Microwave, Self Cleaning Oven
- HVACCeiling Fan(s), Central Air, Electric
- Fireplaces1
- Fireplace DescriptionBlower Fan, Decorative, Electric, Factory Built, Family Room
Interior Details
- StyleTownhouse
- ConstructionBrick, Fiber Cement, HardiPlank Type
- Built In2025
- StoriesArray
- ParkingAttached, Garage, Garage Door Opener, Garage Faces Rear, Kitchen Level
- FeaturesBalcony, Storage
- ServicesClubhouse, Curbs, Dog Park, Fitness Center, Homeowners Association, Near Shopping, Near Trails/Greenway, Pickleball, Pool, Sidewalks, Street Lights, Tennis Court(s)
- UtilitiesCable Available, Electricity Available, Phone Available, Sewer Available, Water Available
- SewerPublic Sewer
- Lot DescriptionFront Yard, Landscaped, Level, Zero Lot Line
- Lot Dimensions100X24
- Acres0.055
Exterior Details
Listing Provided Courtesy Of: PBG Built Realty, LLC 678-926-7001

This property information delivered from various sources that may include, but not be limited to, county records and the multiple listing service. Although the information is believed to be reliable, it is not warranted and you should not rely upon it without independent verification. Property information is subject to errors, omissions, changes, including price, or withdrawal without notice.
For issues regarding this website, please contact Eyesore at 678.692.8512.
Data Last updated on January 7, 2026 6:35pm























































































