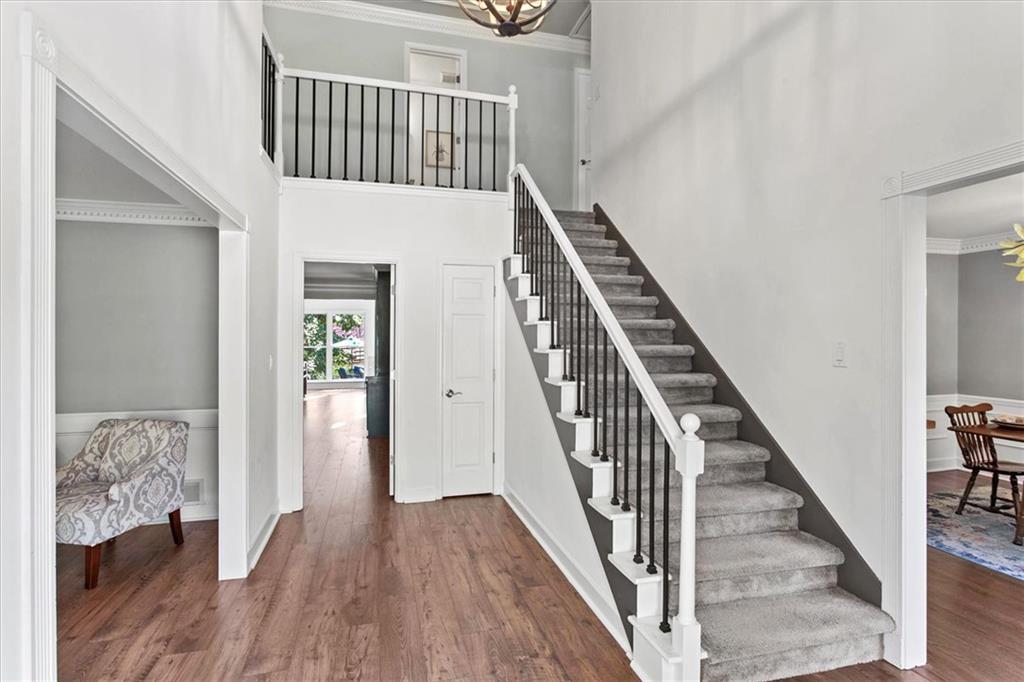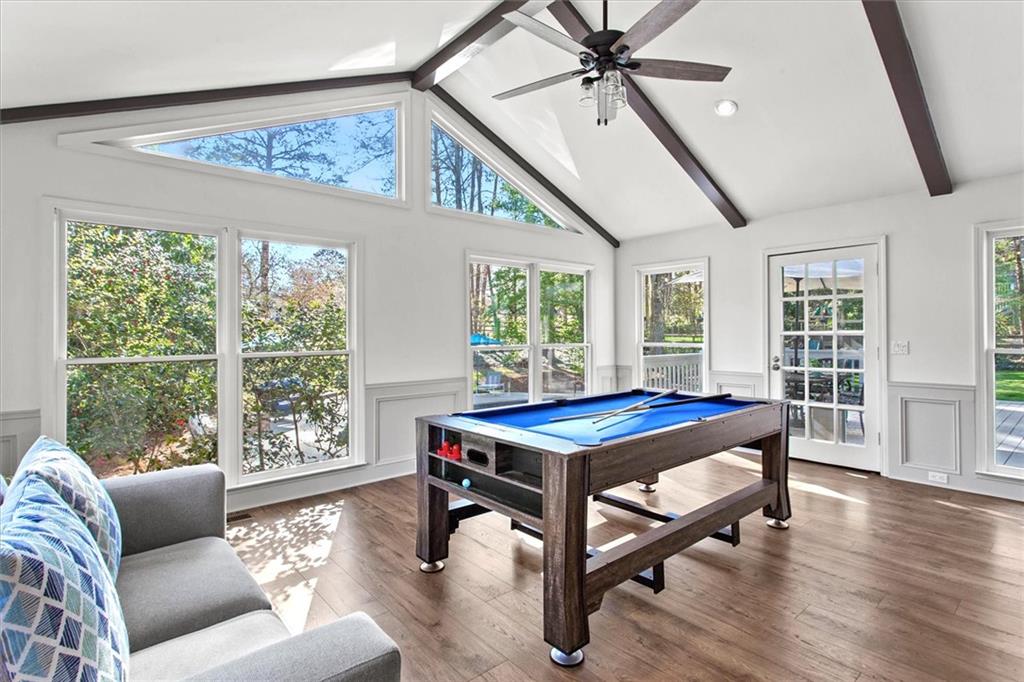2480 Roxburgh Drive
Roswell, GA 30076
$865,000
WELCOME HOME to this move-in-ready 4 bed, 3.5 bath traditional home with a pool, nestled on over a half-acre lot on the 5th fairway and green of the Country Club of Roswell golf course! This updated beauty with its huge flat fenced-in backyard, features updates throughout, loads of natural daylight, and plenty of extra living space! The main living level incudes a formal living room— perfect for a home office, formal dining room, large open fireside family room, bright vaulted sunroom with wood beam ceiling detail, renovated kitchen complete with breakfast bar, stone countertops, stainless appliances, and adjacent window-clad breakfast area, all looking out to the backyard, pool, and golf course! Upstairs, you’ll find 3 oversized guest bedrooms, one ensuite guest bath, one shared guest bath, and the enormous primary suite with dual-entry closet, sophisticated renovated ensuite bath with large walk-in shower, double vanity, and brushed gold hardware details. The primary suite also includes a set of French doors leading out to a private balcony overlooking the pool and backyard! This home is ideal for outdoor entertaining and activities, with a large rear deck overlooking the Pebbletec pool, surrounded by plenty of patio-lounging space, in addition to a fire pit area, swingset/play area, and room for so much more! The Country Club of Roswell (membership not included) offers tons of fabulous amenities such as a pool, golf course, tennis courts, workout facilities, bar, wine club/dinners, full dining service, and much more! Very active HOA with loads of family activities, concerts/movies at the park and more throughout the year! Don’t miss the opportunity to make this exceptional home your own!
- SubdivisionWillow Springs
- Zip Code30076
- CityRoswell
- CountyFulton - GA
Location
- ElementaryNorthwood
- JuniorHaynes Bridge
- HighCentennial
Schools
- StatusPending
- MLS #7551552
- TypeResidential
MLS Data
- Bedrooms4
- Bathrooms3
- Half Baths1
- Bedroom DescriptionOversized Master, Sitting Room
- RoomsLiving Room, Sun Room
- BasementCrawl Space
- FeaturesBeamed Ceilings, Crown Molding, Double Vanity, Entrance Foyer
- KitchenBreakfast Bar, Breakfast Room, Cabinets White, Eat-in Kitchen, Pantry, Stone Counters
- AppliancesDishwasher, Disposal, Electric Range, Gas Water Heater, Microwave, Refrigerator
- HVACCentral Air
- Fireplaces1
- Fireplace DescriptionFamily Room, Gas Log, Masonry
Interior Details
- StyleTraditional
- ConstructionBrick Front
- Built In1979
- StoriesArray
- PoolIn Ground
- ParkingGarage, Garage Door Opener, Garage Faces Side, Level Driveway
- FeaturesRain Gutters, Rear Stairs
- ServicesCountry Club, Golf, Homeowners Association, Lake, Near Schools, Near Shopping, Near Trails/Greenway, Park, Playground, Street Lights
- UtilitiesCable Available, Electricity Available, Natural Gas Available, Sewer Available, Underground Utilities, Water Available
- SewerPublic Sewer
- Lot DescriptionBack Yard, Front Yard, Landscaped, Level
- Lot Dimensionsx
- Acres0.6869
Exterior Details
Listing Provided Courtesy Of: Keller Williams North Atlanta 770-663-7291

This property information delivered from various sources that may include, but not be limited to, county records and the multiple listing service. Although the information is believed to be reliable, it is not warranted and you should not rely upon it without independent verification. Property information is subject to errors, omissions, changes, including price, or withdrawal without notice.
For issues regarding this website, please contact Eyesore at 678.692.8512.
Data Last updated on December 9, 2025 4:03pm















































