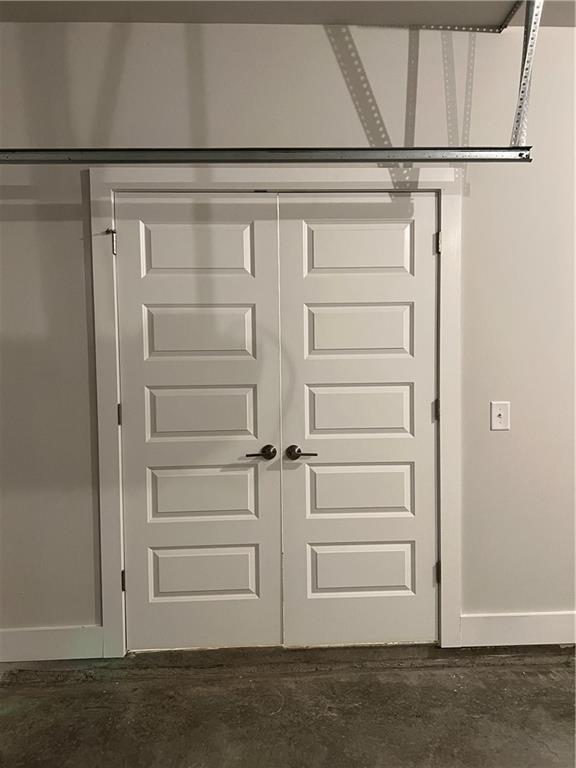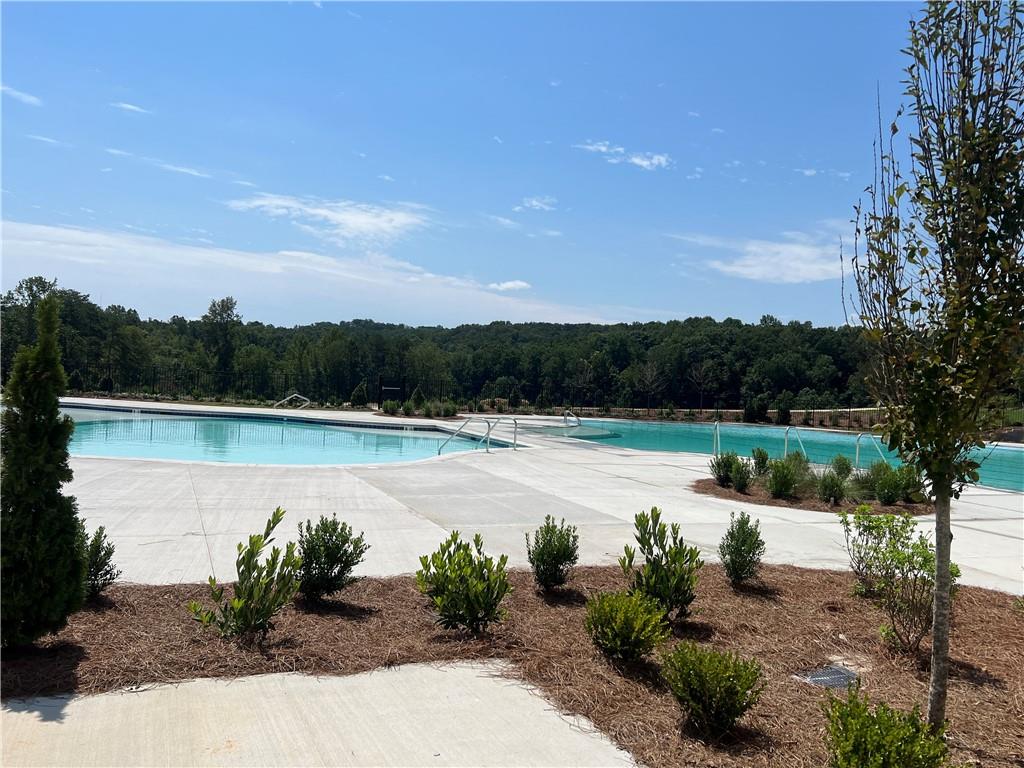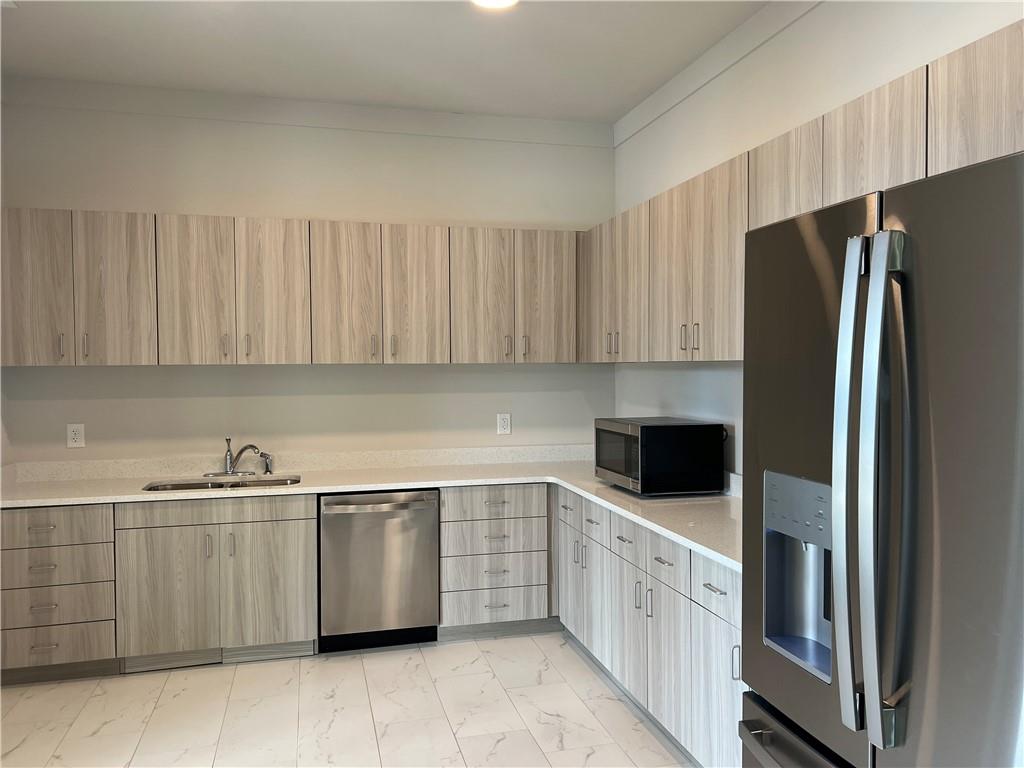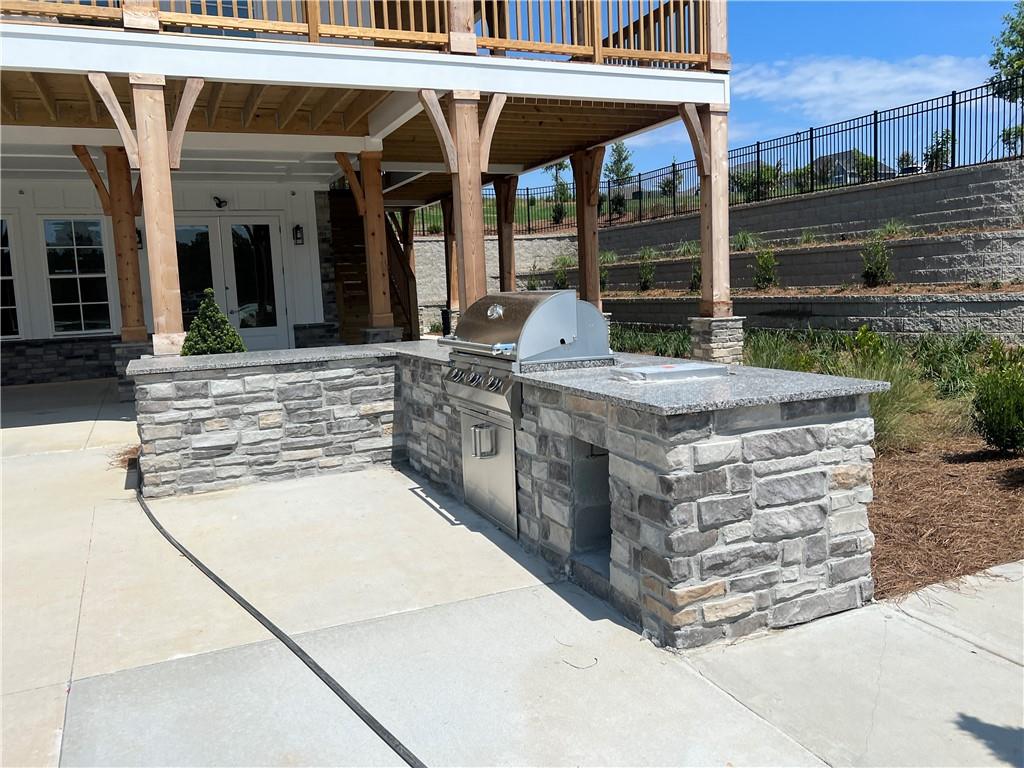2522 Harbor Ridge Pass #347
Gainesville, GA 30507
$414,445
Our Oakhaven plan boasts 4 Bedrooms, 2.5 BA on a highly desired end unit! Walk out on your balcony from your Primary Bedroom in this move-in ready, spacious townhome that offers comfortable living in a park like setting. A two-car garage provides convenient parking and access to the home. Numerous upgrades throughout the home including granite countertops, 42" soft close cabinets, LVP flooring, 9ft ceilings, stainless steel appliances and fireplace to enhance your living quarters. !*Amenities are currently under construction! This vividly conceived master-planned community offers all the amenities and modern conveniences that every homeowner desires! This home has it all and is located less than a mile off I-985N where you will find the large Kroger shopping center, Taco Mac, Senor Fiesta, Chick Fil A, Tupelo Honey,Bodyplex Fitness Center, Nothing Bundt Cakes to name a few! Also, just Minutes away is Northeast Georgia Medical Center. You will fall in Love with downtown Gainesville where you can spend the day shopping or dining at local restaurants. Be among the first to call the Park @ Gainesville Township Home! Close in 30 days! *GPS 2500 Parkside Way Gainesville, GA 30507 "The Coop" Youth Athletic Complex. Continue on Parkside Way past the entrance to "The Coop" continue for about half a mile then turn right at the stop sign onto Harbor Ridge Pass, go past the Clubhouse and amenities until you see our Townhomes on the left. Builder offering $30k flex cash to use any way you choose, rate buy down, closing costs etc with the use of one of our preferred lenders!
- SubdivisionThe Park at Gainesville Township
- Zip Code30507
- CityGainesville
- CountyHall - GA
Location
- ElementaryNew Holland
- JuniorGainesville East
- HighGainesville
Schools
- StatusActive
- MLS #7551567
- TypeCondominium & Townhouse
MLS Data
- Bedrooms4
- Bathrooms2
- Half Baths1
- Bedroom DescriptionRoommate Floor Plan
- RoomsBathroom, Bedroom, Family Room, Kitchen, Laundry, Master Bathroom, Master Bedroom
- FeaturesDouble Vanity, Entrance Foyer, High Ceilings 9 ft Main, High Ceilings 9 ft Upper, High Speed Internet, His and Hers Closets, Recessed Lighting, Walk-In Closet(s)
- KitchenCabinets White, Kitchen Island, Pantry, Pantry Walk-In, Stone Counters, View to Family Room
- AppliancesDishwasher, Electric Oven/Range/Countertop, Electric Range, Electric Water Heater, Microwave, Self Cleaning Oven
- HVACCeiling Fan(s), Central Air, Electric
- Fireplaces1
- Fireplace DescriptionBlower Fan, Decorative, Electric, Family Room
Interior Details
- StyleTownhouse
- ConstructionBrick, Fiber Cement
- Built In2025
- StoriesArray
- ParkingAttached, Garage, Garage Door Opener, Garage Faces Rear, Kitchen Level, Storage
- FeaturesBalcony, Storage
- ServicesClubhouse, Curbs, Dog Park, Homeowners Association, Near Shopping, Pickleball, Playground, Pool, Sidewalks, Street Lights, Tennis Court(s)
- UtilitiesCable Available, Electricity Available, Phone Available, Sewer Available, Water Available
- SewerPublic Sewer
- Lot DescriptionFront Yard, Landscaped, Level, Zero Lot Line
- Lot Dimensions24x24
- Acres0.055
Exterior Details
Listing Provided Courtesy Of: PBG Built Realty, LLC 678-926-7001

This property information delivered from various sources that may include, but not be limited to, county records and the multiple listing service. Although the information is believed to be reliable, it is not warranted and you should not rely upon it without independent verification. Property information is subject to errors, omissions, changes, including price, or withdrawal without notice.
For issues regarding this website, please contact Eyesore at 678.692.8512.
Data Last updated on January 7, 2026 6:35pm
















































