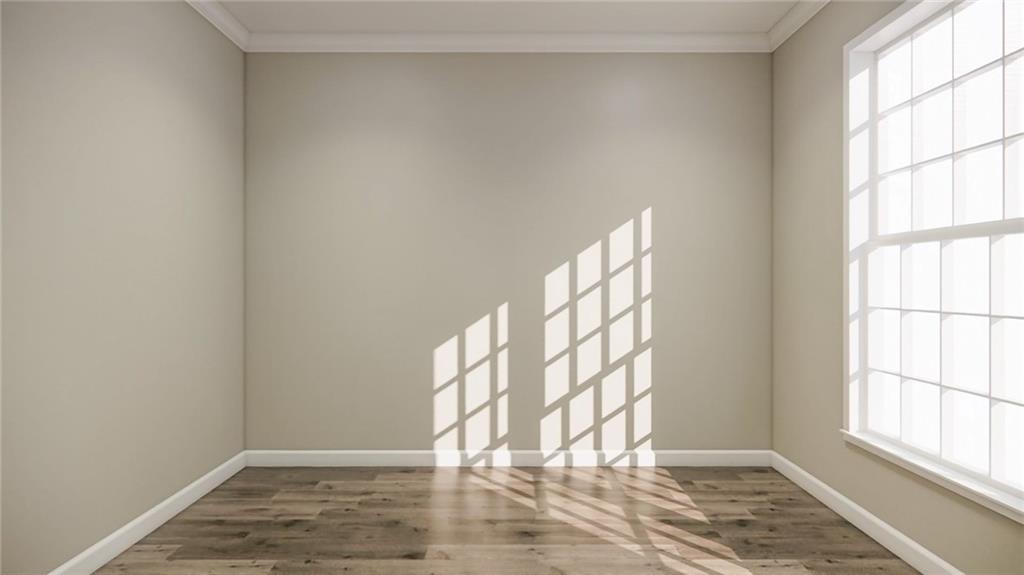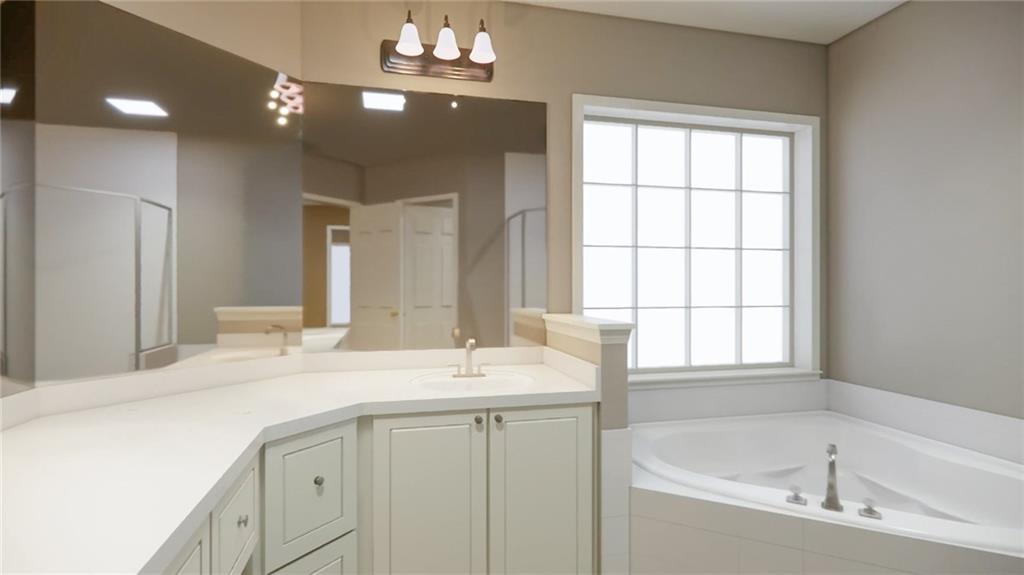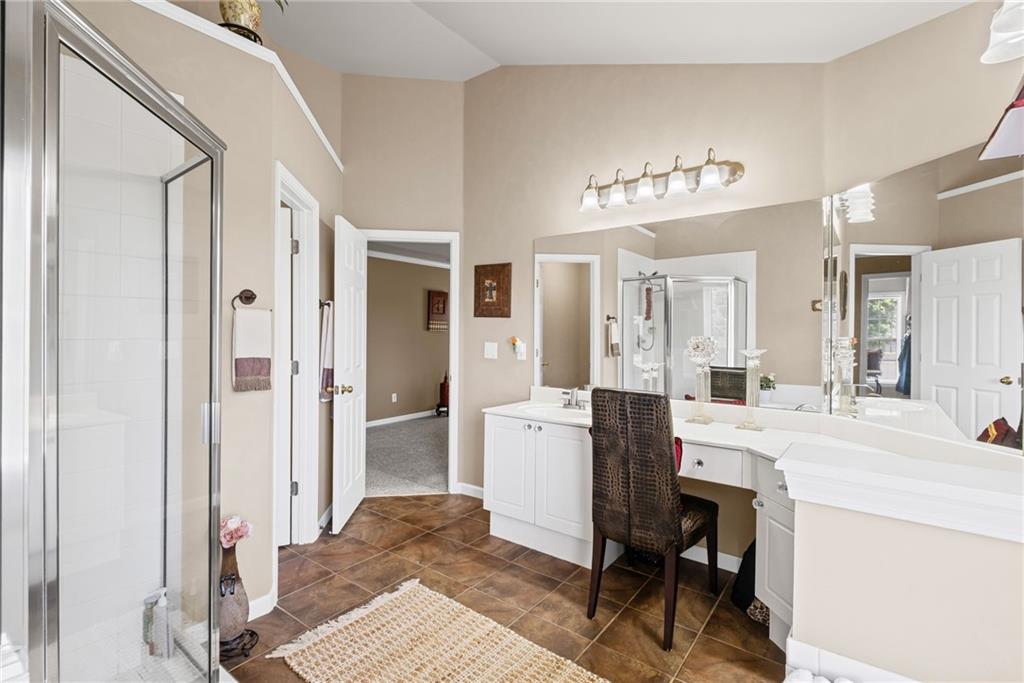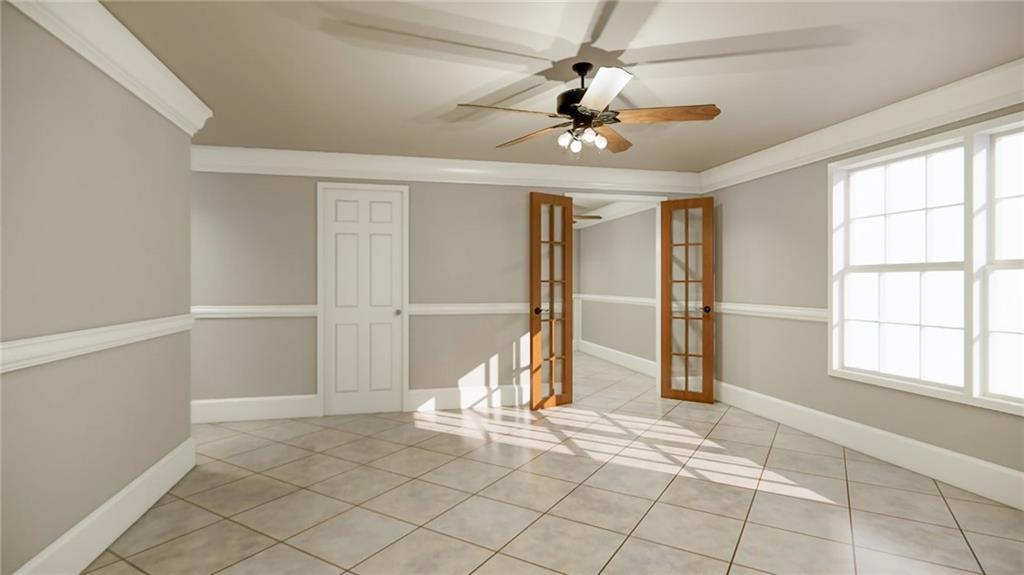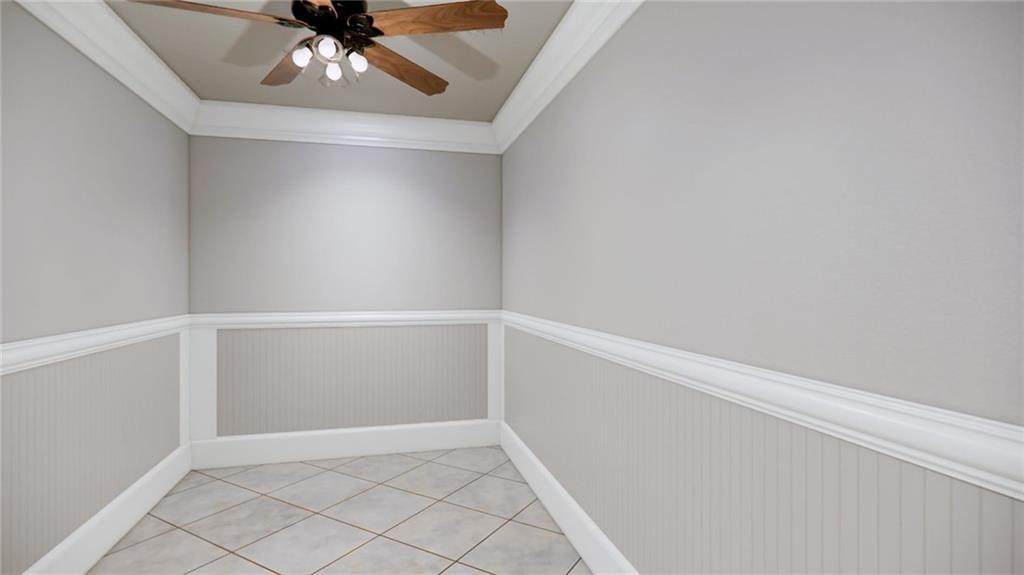6597 River Island Drive
Buford, GA 30518
$634,900
So much is NEW! Be sure to click the video walkthrough so you may start placing your furnishings in this top-notch executive home! Spacious, Immaculate, and Move-In Ready — Must See to Fully Appreciate! This former model home is a rare gem, beautifully situated on a private and professionally landscaped corner lot in the highly desirable River Falls community—just minutes from Lake Lanier, Buford Dam, the Chattahoochee River, top-rated schools, scenic parks, trails, and major shopping. Offering both privacy and convenience, this meticulously maintained and thoughtfully updated custom-built home is one of the largest floor plans in the neighborhood. Freshly painted inside and out, the home welcomes you with a charming rocking chair front porch and impressive curb appeal. Inside, soaring ceilings, brand-new 9” luxury plank flooring, and abundant natural light create an elegant, airy ambiance. The kitchen is the heart of the home, featuring new black stainless appliances, freshly refinished cabinetry with modern hardware, new lighting, and an easy flow into the breakfast area and the dramatic two-story great room anchored by a 20-foot stacked stone fireplace. From the breakfast nook, step out to a spacious deck overlooking the lush, fenced backyard with mature landscaping, including a striking Japanese maple—perfect for entertaining or enjoying quiet privacy. An irrigation system keeps the grounds vibrant year-round. Upstairs, new plush carpet leads to the expansive primary suite with a cozy sitting area, oversized walk-in closet with a window, and a spa-inspired bath with dual vanities, a jetted tub, and a tiled walk-in shower. Secondary bedrooms offer flexibility for family, guests, or a home office. A built-in speaker system enhances the main level and primary suite for added comfort and style. The fully finished basement delivers even more living space with a fifth bedroom, full bath, large entertainment area, custom wood bar, and a separate office—ideal for remote work or multi-generational living. The oversized tandem garage (28' x 25') easily fits extra vehicles, a small boat, golf cart, or workshop. Enjoy the peace of mind of a buyer concession toward a brand-new installed architectural roof, and take advantage of resort-style amenities including a pool, tennis courts, playground, and sidewalks that wind through this quiet, established community. This one-of-a-kind home combines space, privacy, upgrades, and location in a way that's increasingly hard to find. Truly a must-see—homes like this rarely hit the market! Don’t miss your chance to make this exceptional property your forever home.
- SubdivisionRiver Falls
- Zip Code30518
- CityBuford
- CountyGwinnett - GA
Location
- ElementaryWhite Oak - Gwinnett
- JuniorLanier
- HighLanier
Schools
- StatusActive
- MLS #7551590
- TypeResidential
MLS Data
- Bedrooms5
- Bathrooms3
- Half Baths1
- Bedroom DescriptionDouble Master Bedroom, Oversized Master
- RoomsAttic, Basement, Bathroom, Bedroom, Bonus Room, Exercise Room, Game Room, Great Room - 2 Story, Master Bedroom
- BasementDaylight, Exterior Entry, Finished, Finished Bath, Full, Walk-Out Access
- FeaturesCrown Molding, Double Vanity, Recessed Lighting, Sound System, Tray Ceiling(s), Vaulted Ceiling(s), Walk-In Closet(s)
- KitchenBreakfast Bar, Cabinets Other, Eat-in Kitchen, Kitchen Island, Stone Counters
- AppliancesDishwasher, Disposal, Dryer, Microwave, Refrigerator, Self Cleaning Oven, Washer
- HVACCeiling Fan(s), Central Air
- Fireplaces2
- Fireplace DescriptionFamily Room
Interior Details
- StyleTraditional
- ConstructionBrick Front, Cement Siding, Stone
- Built In2001
- StoriesArray
- ParkingAttached, Garage, Garage Faces Front
- FeaturesPrivate Yard
- ServicesBoating, Clubhouse, Homeowners Association, Near Schools, Near Shopping, Near Trails/Greenway, Park, Playground, Pool, Sidewalks, Street Lights, Tennis Court(s)
- UtilitiesCable Available, Electricity Available, Natural Gas Available, Phone Available, Underground Utilities, Water Available
- SewerPublic Sewer
- Lot DescriptionBack Yard, Corner Lot, Front Yard, Level
- Lot Dimensionsx 75
- Acres0.24
Exterior Details
Listing Provided Courtesy Of: EXP Realty, LLC. 888-959-9461

This property information delivered from various sources that may include, but not be limited to, county records and the multiple listing service. Although the information is believed to be reliable, it is not warranted and you should not rely upon it without independent verification. Property information is subject to errors, omissions, changes, including price, or withdrawal without notice.
For issues regarding this website, please contact Eyesore at 678.692.8512.
Data Last updated on October 4, 2025 8:47am



