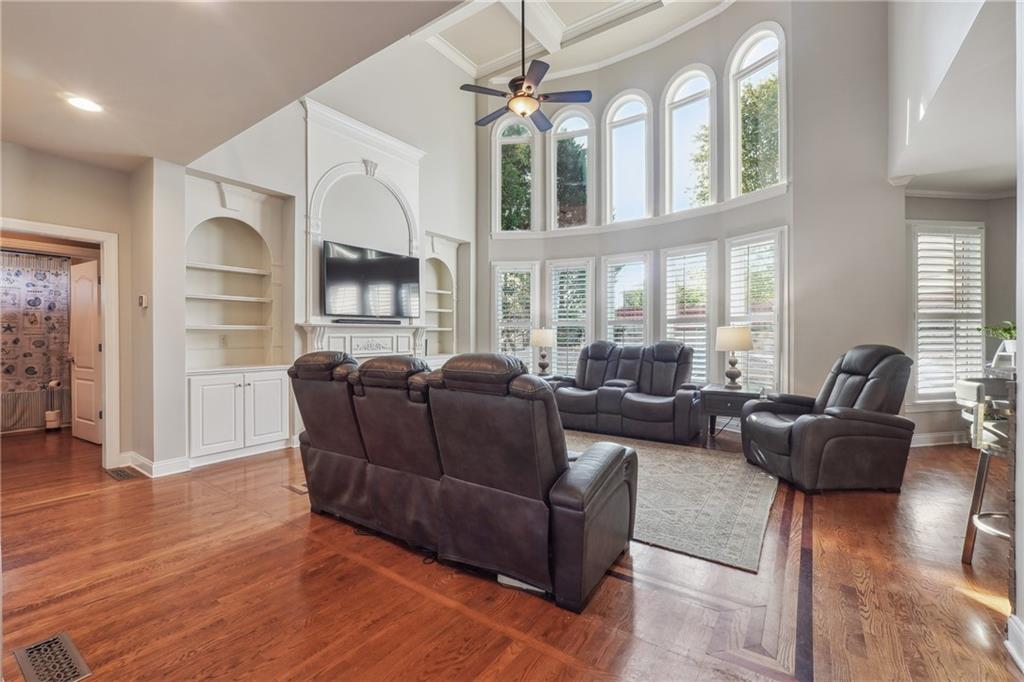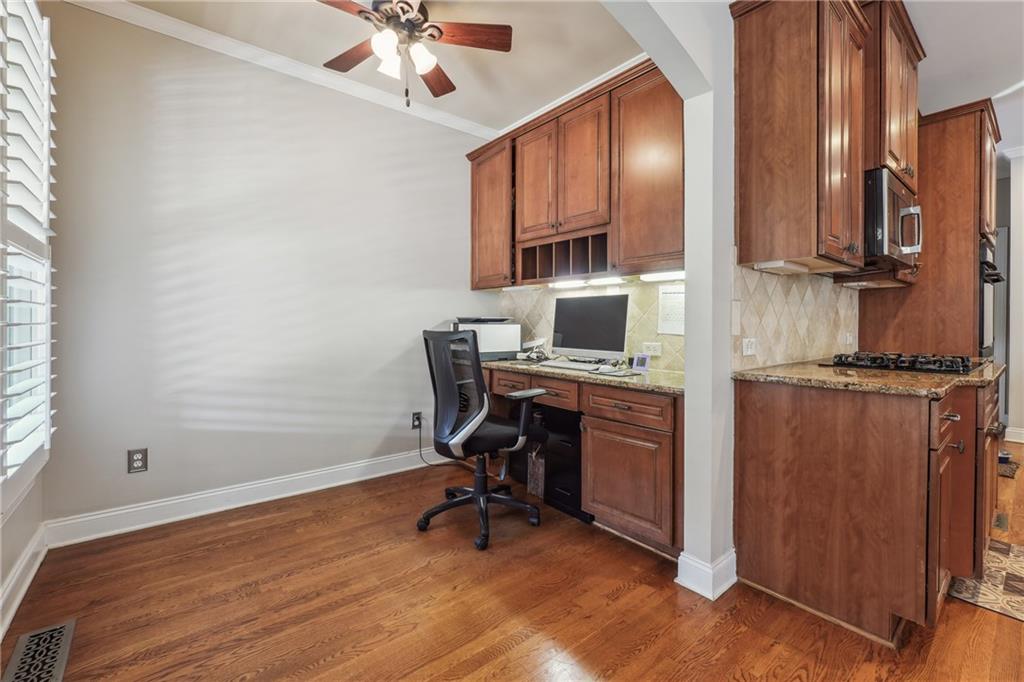8089 Sleepy Lagoon Way
Flowery Branch, GA 30542
$809,900
"COMING SOON" Welcome to this stunning 5 bedroom,home in Sought after Sterling on the Lake. As you enter the two-story foyer, you'll be greeted by a family room; featuring a wall of windows overlooking your amazing backyard with a pebbletec salt water heated pool; there is an incredible amount of sun on the pool all day! and covered deck, the family room also has a cozy fireplace and built-ins. The gourmet kitchen features granite countertops, an island with a sink; lots of counter space and cabinets. The main level also includes a formal dining room, living room or office, and a full bedroom with a full bathroom. All hardwoods on the main. Wrought iron railing stairs takes you to an amazing spacious Owner's Suite that boasts a luxurious private bathroom with a Jacuzzi tub and tiled shower with double heads. Additional bedrooms share a Jack and Jill bathroom, while another bedroom has its own private bath. The terrace level offers a full kitchen, bath, living room, and two additional rooms that could be used as bedrooms. Outside, relax in your oasis with a pebbletec saltwater heated pool and covered patio. Located just minutes from Lake Lanier, interstate access, shopping and restaurants. The community itself has several swimming pools, tennis courts and pickleball courts along with a full gym, walking trails, lakes, a tree house, lake, waterfall and much more to enjoy the perfect blend of luxury living and vibrant community life. Don't miss out on this incredible home!
- SubdivisionSterling on the Lake
- Zip Code30542
- CityFlowery Branch
- CountyHall - GA
Location
- ElementarySpout Springs
- JuniorC.W. Davis
- HighFlowery Branch
Schools
- StatusPending
- MLS #7551619
- TypeResidential
MLS Data
- Bedrooms5
- Bathrooms5
- Bedroom DescriptionIn-Law Floorplan
- RoomsBasement, Computer Room, Family Room, Game Room, Great Room, Kitchen, Media Room
- BasementDaylight, Finished, Finished Bath, Full, Interior Entry
- FeaturesBookcases, Coffered Ceiling(s), Disappearing Attic Stairs, Double Vanity, Entrance Foyer 2 Story, Tray Ceiling(s), Vaulted Ceiling(s), Walk-In Closet(s)
- KitchenBreakfast Room, Cabinets Stain, Eat-in Kitchen, Kitchen Island, Pantry, Second Kitchen, Stone Counters, View to Family Room
- AppliancesDishwasher, Double Oven, Electric Water Heater, Gas Cooktop, Gas Range, Microwave, Self Cleaning Oven
- HVACAttic Fan, Ceiling Fan(s), Central Air
- Fireplaces1
- Fireplace DescriptionFamily Room
Interior Details
- StyleTraditional
- ConstructionBrick Front, Cement Siding
- Built In2005
- StoriesArray
- PoolHeated, In Ground, Private, Salt Water, Waterfall
- ParkingGarage
- ServicesClubhouse, Homeowners Association, Lake, Near Schools, Near Shopping, Near Trails/Greenway, Playground, Pool, Sidewalks
- UtilitiesUnderground Utilities
- SewerPublic Sewer
- Lot DescriptionBack Yard, Front Yard
- Acres0.31
Exterior Details
Listing Provided Courtesy Of: RPM Realty, Inc. 678-765-8383

This property information delivered from various sources that may include, but not be limited to, county records and the multiple listing service. Although the information is believed to be reliable, it is not warranted and you should not rely upon it without independent verification. Property information is subject to errors, omissions, changes, including price, or withdrawal without notice.
For issues regarding this website, please contact Eyesore at 678.692.8512.
Data Last updated on October 4, 2025 8:47am



















































