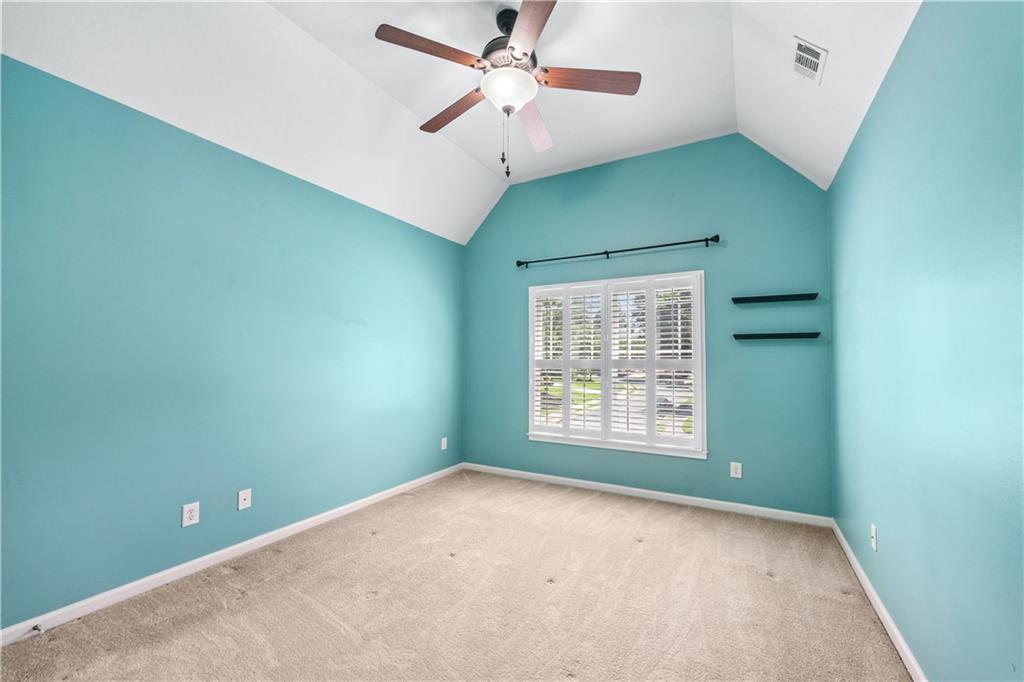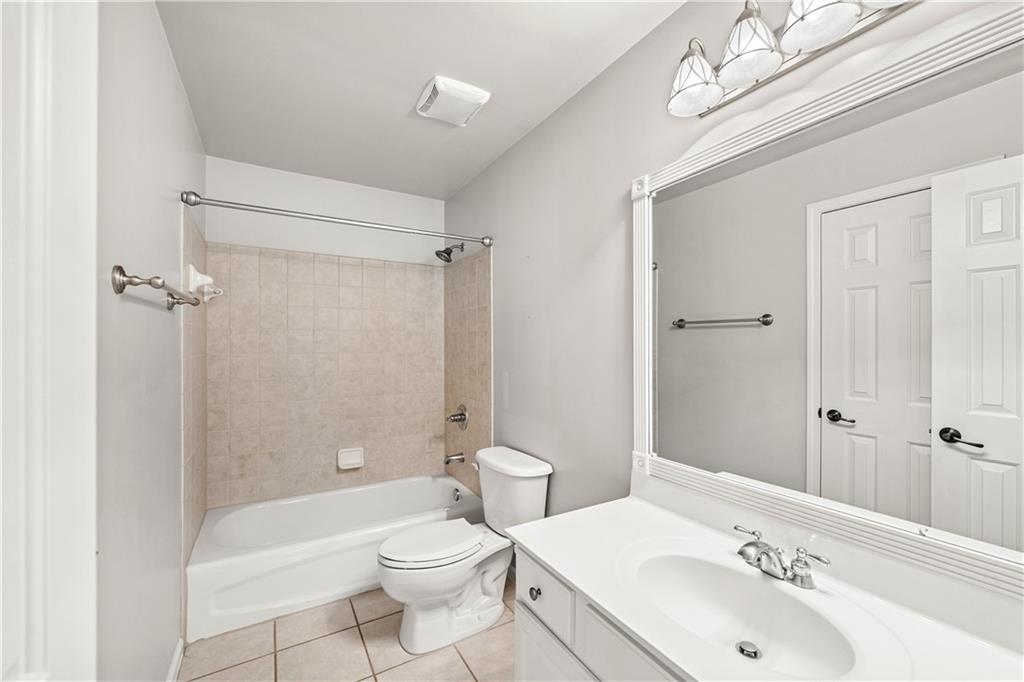3520 Millwater Crossing
Dacula, GA 30019
$895,000
PERFECTLY MOVE IN READY! Stunning 6-bedroom, 5-bathroom home with a 3 car garage on a full finished basement located in the highly sought-after Hamilton Mill community, featuring award-winning Mill Creek schools. This is the most peaceful, private backyard in Hamilton Mill! This home boasts a bright, open floor plan with a chef’s kitchen equipped with granite countertops and stained cabinets. The main level offers a spacious bedroom and full bath, while the expansive primary suite showcases a cozy fireplace and a beautifully RENOVATED bathroom with an extended glass shower, double vanities, and a custom closet. The large secondary bedrooms provide ample space for family and guests. Step outside to the screened porch overlooking a BREATHTAKING backyard with a private, gorgeous golf course view and a stunning, heated pebbletec pool with a hot tub. The full, FINISHED terrace level includes a bedroom, exercise room, theatre room, wet bar, recreation room, and unfinished storage space, offering limitless potential. Other features to include: newer HVAC, water heater, roof, extended decking, underdeck covering, storage shed, hardwood flooring, nest thermostats, sprinkler system and so much more...This meticulously maintained home offers luxury, comfort, and privacy in one of the area’s most desirable communities! Move in ready!
- SubdivisionHamilton Mill
- Zip Code30019
- CityDacula
- CountyGwinnett - GA
Location
- ElementaryPuckett's Mill
- JuniorOsborne
- HighMill Creek
Schools
- StatusActive
- MLS #7552048
- TypeResidential
MLS Data
- Bedrooms6
- Bathrooms5
- Bedroom DescriptionOversized Master, Split Bedroom Plan
- RoomsBasement, Bathroom, Bedroom, Sun Room
- BasementExterior Entry, Finished, Finished Bath, Full, Interior Entry
- FeaturesBookcases, Crown Molding, Double Vanity, Entrance Foyer, Entrance Foyer 2 Story, High Speed Internet, Recessed Lighting, Vaulted Ceiling(s), Walk-In Closet(s)
- KitchenCabinets Stain, Eat-in Kitchen, Kitchen Island, Pantry, Stone Counters, View to Family Room
- AppliancesDishwasher, Disposal, Gas Cooktop, Gas Oven/Range/Countertop, Gas Range, Gas Water Heater, Microwave
- HVACCeiling Fan(s), Central Air, Zoned
- Fireplaces2
- Fireplace DescriptionFamily Room, Master Bedroom
Interior Details
- StyleTraditional
- ConstructionCement Siding, HardiPlank Type
- Built In2003
- StoriesArray
- PoolHeated, In Ground, Salt Water
- ParkingAttached, Garage, Garage Door Opener
- FeaturesLighting
- ServicesClubhouse, Golf, Homeowners Association, Lake, Near Schools, Near Trails/Greenway, Park, Playground, Pool, Street Lights, Swim Team, Tennis Court(s)
- UtilitiesCable Available, Electricity Available, Natural Gas Available, Sewer Available, Underground Utilities, Water Available
- SewerPublic Sewer
- Lot DescriptionBack Yard, Front Yard
- Lot Dimensionsx 95
- Acres0.44
Exterior Details
Listing Provided Courtesy Of: Kelly O'Kelley RE Consultants 678-618-6029

This property information delivered from various sources that may include, but not be limited to, county records and the multiple listing service. Although the information is believed to be reliable, it is not warranted and you should not rely upon it without independent verification. Property information is subject to errors, omissions, changes, including price, or withdrawal without notice.
For issues regarding this website, please contact Eyesore at 678.692.8512.
Data Last updated on August 22, 2025 11:53am









































































