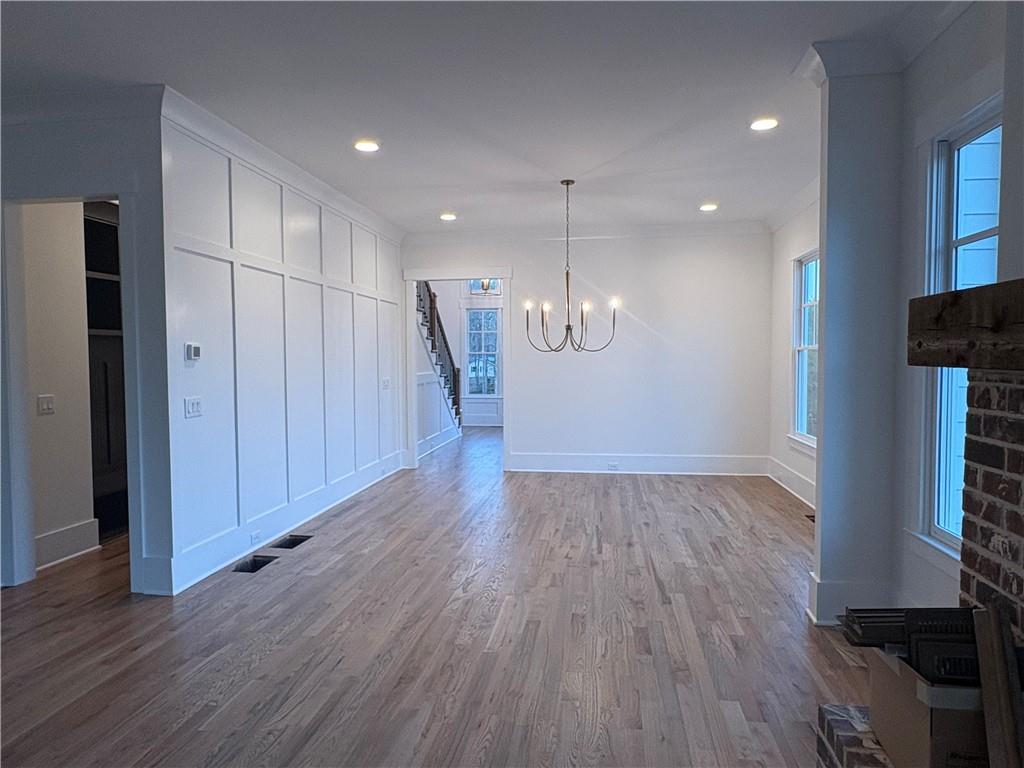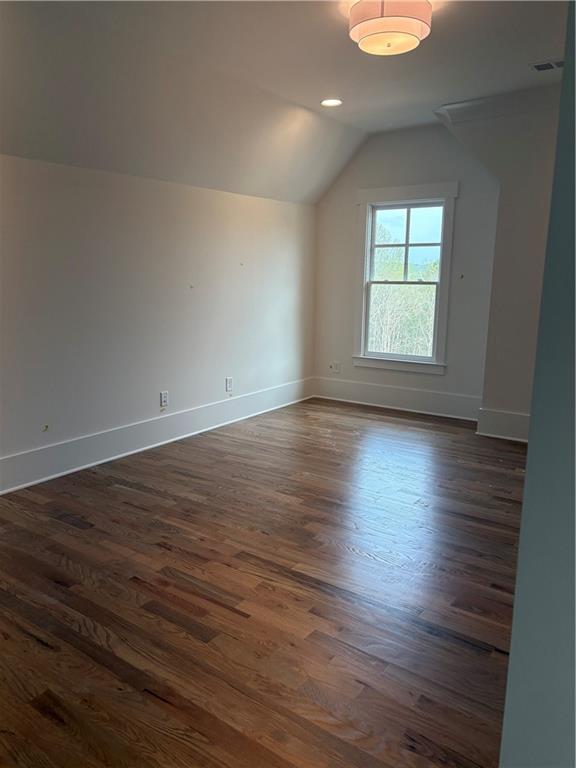326 Reese Way
Ball Ground, GA 30107
$948,375
Bercher Homes welcomes you to visit the beautiful Vinings home MOVE IN READY. NEW Construction in Malone's Pond. Ball Ground's newest community walking distance to downtown shopping and dining offers a variety of beautiful homes created with living the good life in mind. Primary bedroom and beautiful deck overlooking back yard on main floor. Your family or guests have their own private area upstairs. The media room and 2 bed/bath upper level offer the perfect spot for visitors to unwind after a long trip. Extended family space could include the full basement with walk out to beautiful yard. Entertaining is delightful with the open concept and huge island steps away from Butler's pantry including wet bar. Three car garage opens to mud room offering the perfect spot for storage and organizing. Living, working and playing seems to be the perfect plan for many. Floor plan and great location are only a couple of reasons you will love this home and community. Calvin Farmer Park offers walking trail, beautiful playground for the little ones and a place of relaxation as you enjoy the flowing creek and picnic tables. The serious hiker is only steps away from 50 acre walking park that leads to Long Swamp Creek. This beautiful walk will take you to the Historical Dam remains from the source of power for Ball Ground in the early days. Bercher Homes. Great Homes Great Life. Model home open daily. Stop by and visit this beautiful property and get to know why Malone's Pond is often the choice for empty nesters and growing family's too. ASK ABOUT INCENTIVES. FALL is in the air. The perfect time to fall in love with Bercher Homes. Great Home. Great Life.
- SubdivisionMalone's Pond
- Zip Code30107
- CityBall Ground
- CountyCherokee - GA
Location
- ElementaryBall Ground
- JuniorCreekland - Cherokee
- HighCreekview
Schools
- StatusActive
- MLS #7552309
- TypeResidential
- SpecialCertified Professional Home Builder
MLS Data
- Bedrooms3
- Bathrooms3
- Half Baths1
- Bedroom DescriptionMaster on Main, Split Bedroom Plan
- RoomsBonus Room, Office
- BasementBath/Stubbed, Daylight, Unfinished, Walk-Out Access
- FeaturesDouble Vanity, High Ceilings 9 ft Upper, High Ceilings 10 ft Main, Recessed Lighting, Wet Bar
- KitchenPantry, Stone Counters, View to Family Room
- AppliancesDishwasher, Double Oven, Gas Cooktop, Microwave
- HVACCentral Air
- Fireplaces1
- Fireplace DescriptionBrick, Factory Built, Family Room, Gas Starter
Interior Details
- StyleCraftsman
- ConstructionHardiPlank Type
- Built In2025
- StoriesArray
- ParkingDriveway, Garage, Garage Door Opener
- ServicesGated, Homeowners Association, Near Schools, Near Shopping, Near Trails/Greenway
- UtilitiesCable Available, Electricity Available, Natural Gas Available, Phone Available, Sewer Available, Underground Utilities, Water Available
- SewerPublic Sewer
- Lot DescriptionBack Yard, Cleared, Landscaped, Sloped, Sprinklers In Front
- Lot Dimensions50x80x55
- Acres0.33
Exterior Details
Listing Provided Courtesy Of: Virtual Properties Realty.com 770-495-5050

This property information delivered from various sources that may include, but not be limited to, county records and the multiple listing service. Although the information is believed to be reliable, it is not warranted and you should not rely upon it without independent verification. Property information is subject to errors, omissions, changes, including price, or withdrawal without notice.
For issues regarding this website, please contact Eyesore at 678.692.8512.
Data Last updated on February 20, 2026 5:35pm




































