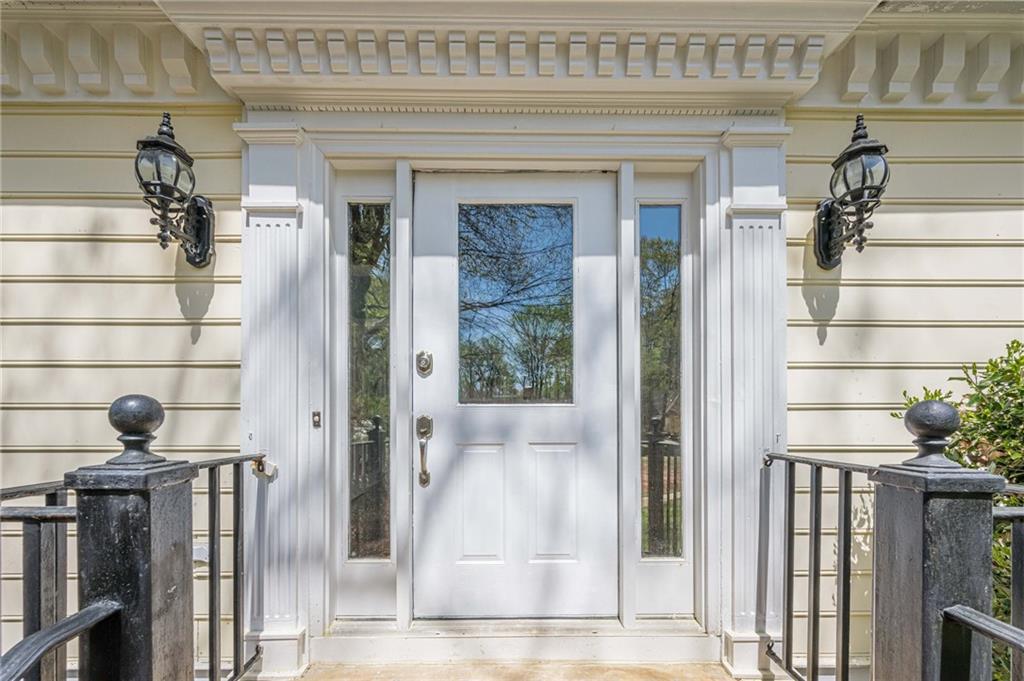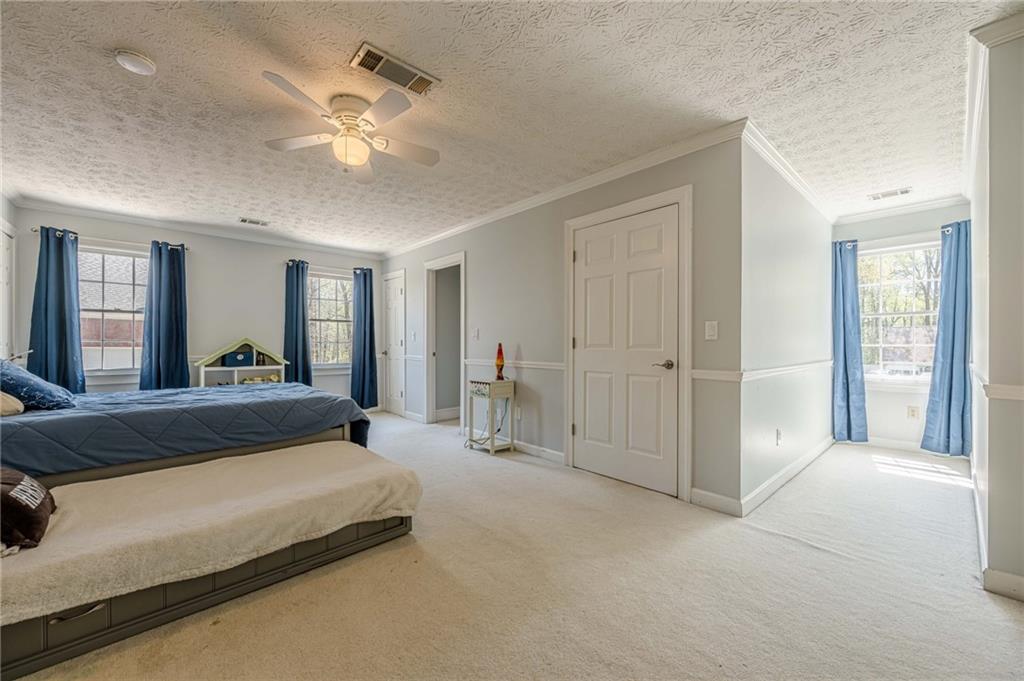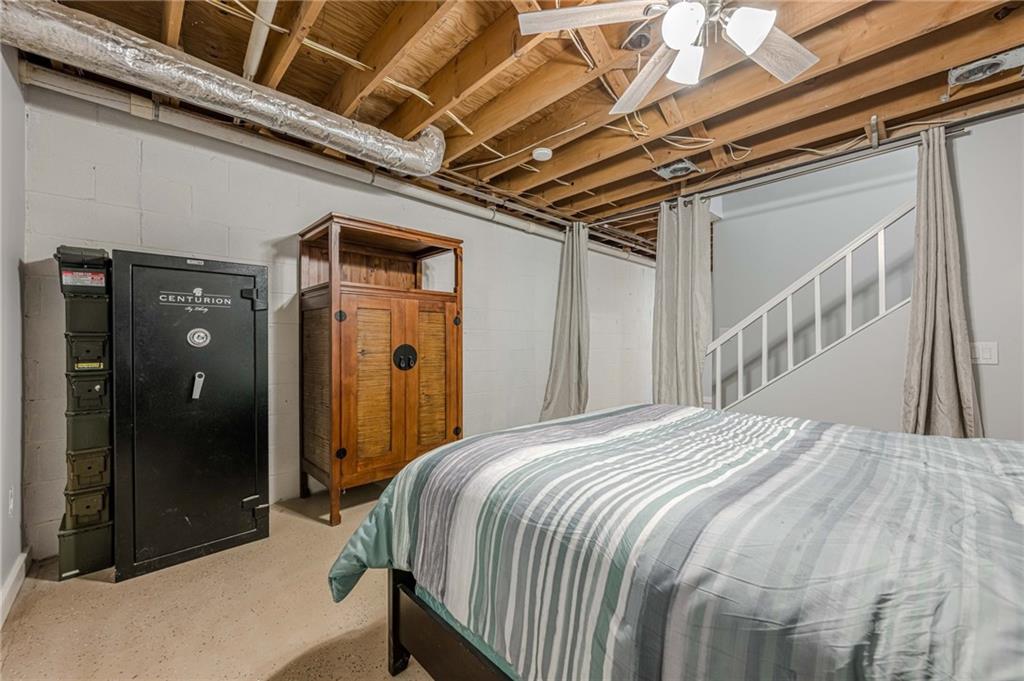5215 Silver Creek Drive
Lilburn, GA 30047
$459,900
Location, neighborhood, schools and this upgraded and updated traditional make this HOME a perfect place to call your own and quickly, MOVE-IN Ready! Open and bright as you enter the two-story foyer with hardwood floors and is open to formal dining room with beautiful trim and light. Family room has brick fireplace, is oversized and has view of the beautiful and private backyard. Remodeled kitchen with tile backsplash, quartz counter tops, stainless appliances, custom cabinets, breakfast bar and a separate eat-in area. Entire lower level has hardwood floors. 4 Bedrooms, with primary bedroom on the main level and renovated tile bathroom with a fabulous shower and new double sink vanity with granite countertops. All additional bedrooms are very large and one bedroom has a bonus room and separate stairs to kitchen area. Jack and Jill bath with separate sink areas is very large and offers privacy for those who share. Plenty of closet space and bright space throughout this peaceful home. The backyard is a private oasis with large screened in porch, deck and patio area. Basement area has office area, a game room/den with fireplace. Shop area and unfinished areas for you as well. The front and backyard have been graded and sodded (in April!) to get ready to go on the market. Septic field and lines have all been replaced with a transferrable warranty. Three miles from Old Town Lilburn, with park, library and a concert venue. Small town living with a terrific opportunity for commuting.
- SubdivisionBeechwood Forest
- Zip Code30047
- CityLilburn
- CountyGwinnett - GA
Location
- ElementaryCamp Creek
- JuniorTrickum
- HighParkview
Schools
- StatusPending
- MLS #7552403
- TypeResidential
- SpecialOwner Transferred
MLS Data
- Bedrooms4
- Bathrooms2
- Half Baths1
- Bedroom DescriptionMaster on Main, Roommate Floor Plan
- RoomsBonus Room, Family Room, Game Room, Workshop
- BasementDaylight, Exterior Entry, Finished, Full, Interior Entry, Partial
- FeaturesCoffered Ceiling(s), Disappearing Attic Stairs, Double Vanity, Entrance Foyer, High Speed Internet, Low Flow Plumbing Fixtures, Tray Ceiling(s), Walk-In Closet(s)
- KitchenBreakfast Bar, Breakfast Room, Cabinets Other, Eat-in Kitchen, Pantry, Solid Surface Counters
- AppliancesDishwasher, Gas Range, Gas Water Heater
- HVACCentral Air, Electric, Zoned
- Fireplaces2
- Fireplace DescriptionBasement, Family Room
Interior Details
- StyleTraditional
- ConstructionFrame
- Built In1986
- StoriesArray
- ParkingAttached, Garage, Garage Faces Side, Kitchen Level, Level Driveway, Parking Pad
- FeaturesRear Stairs
- ServicesNear Schools, Near Shopping, Street Lights
- UtilitiesCable Available, Electricity Available, Natural Gas Available, Phone Available, Underground Utilities, Water Available
- SewerSeptic Tank
- Lot DescriptionBack Yard, Front Yard, Landscaped
- Lot Dimensions144x206x41x254
- Acres0.47
Exterior Details
Listing Provided Courtesy Of: Berkshire Hathaway HomeServices Georgia Properties 770-814-2300

This property information delivered from various sources that may include, but not be limited to, county records and the multiple listing service. Although the information is believed to be reliable, it is not warranted and you should not rely upon it without independent verification. Property information is subject to errors, omissions, changes, including price, or withdrawal without notice.
For issues regarding this website, please contact Eyesore at 678.692.8512.
Data Last updated on April 15, 2025 7:57pm






















































