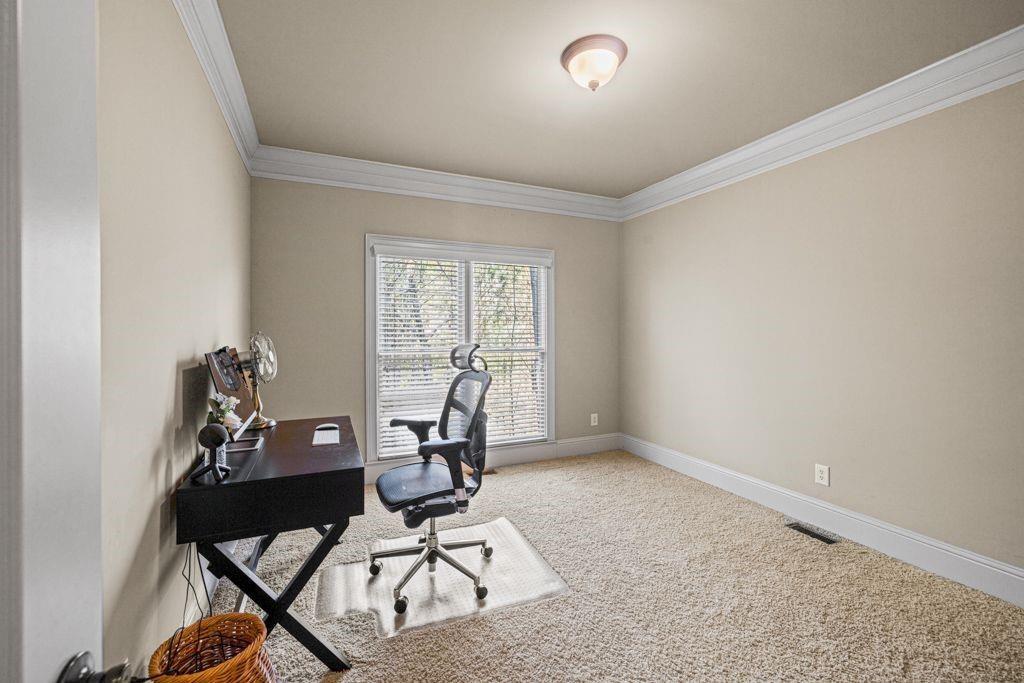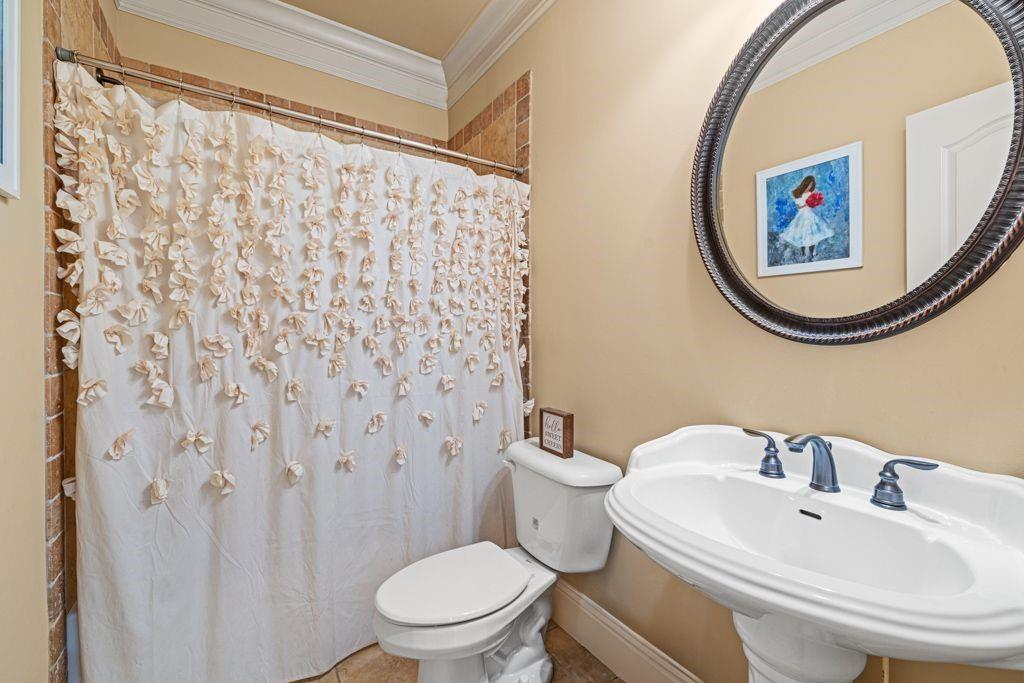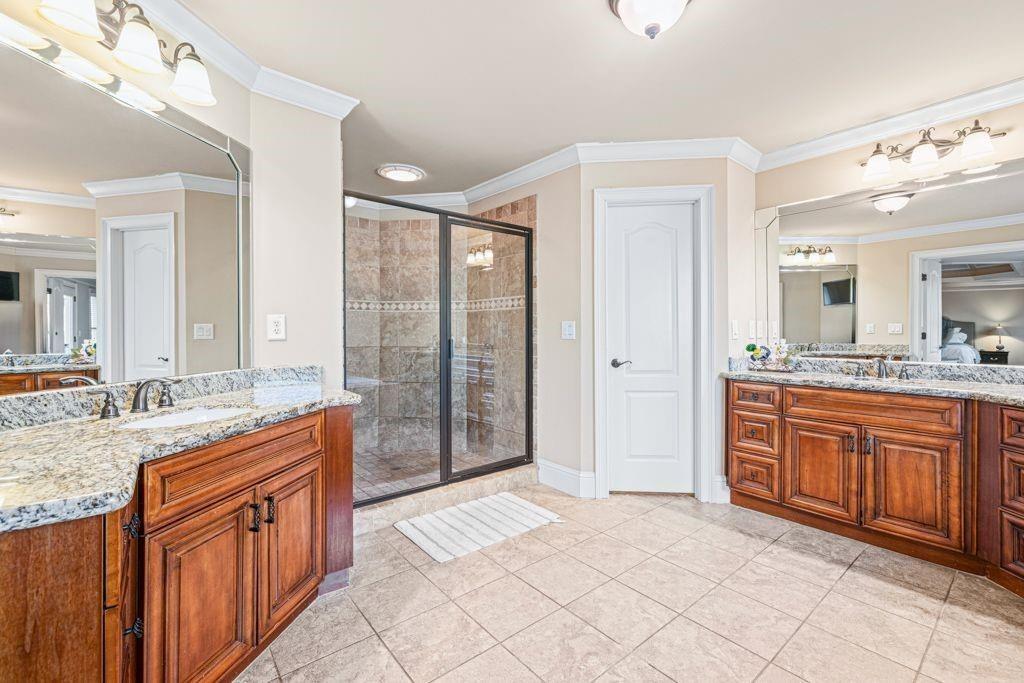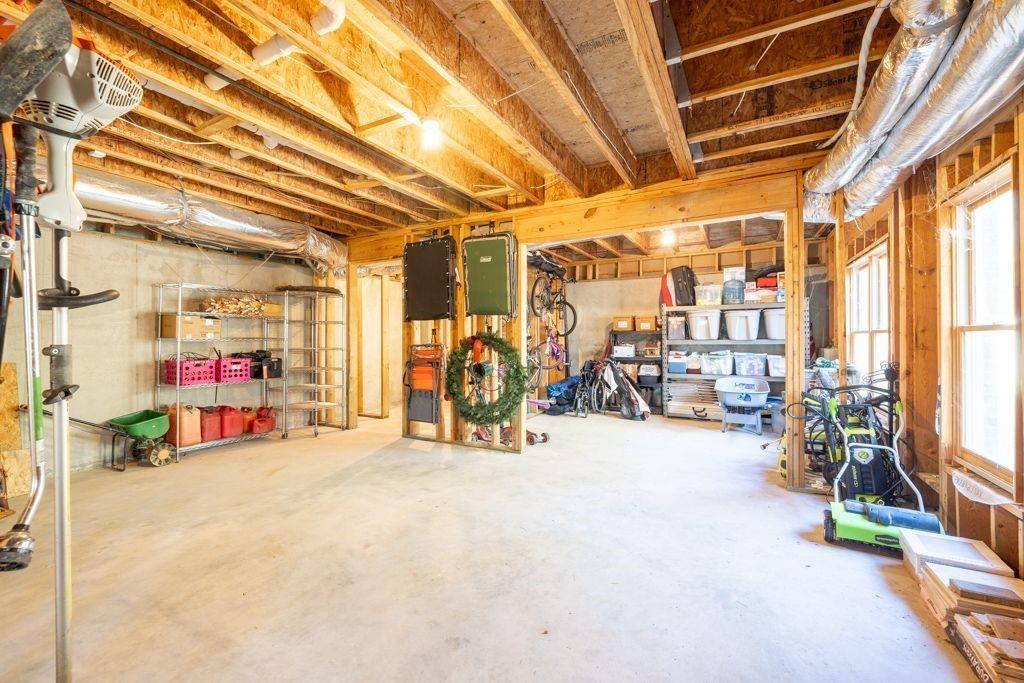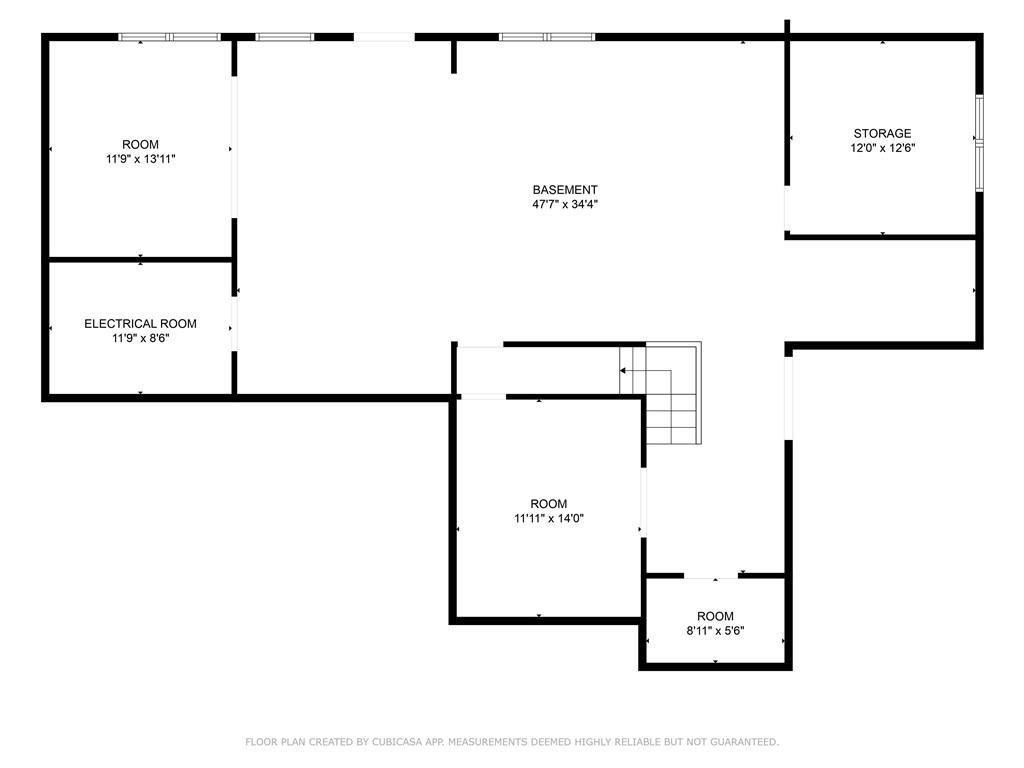1526 Rocky River Drive
Lawrenceville, GA 30045
$589,900
Elegant 5-Bedroom Home with Stunning Trim Work & Full Unfinished Basement. Welcome to this beautifully designed home, where classic craftsmanship meets modern comfort. From the moment you step inside, you'll be captivated by the exquisite trim work that enhances the home's timeless elegance. The spacious open-concept living area is perfect for entertaining, featuring a gourmet kitchen with granite countertops, stainless steel appliances, and a large island overlooking the inviting keeping room with a cozy fireplace and the oversized living room with a grand fireplace. The formal dining room showcase intricate crown molding and wainscoting, adding a touch of sophistication. Retreat to the oversized luxurious primary suite on the upper level, with a spacious walk in closet, complete with a spa-like ensuite featuring a soaking tub, dual vanities, and a walk-in shower. The additional four generously sized bedrooms provide ample space for guests, or a second home office with private jack and jill bathroom and a private full bath. A standout feature of this home is the full, unfinished basement, offering unlimited potential—customize it into a home theater, gym, in-law suite, or additional living space to fit your needs. Step outside to enjoy the private backyard, ideal for relaxing or entertaining. Enjoy the spacious driveway and three car garage on a quiet cul-de-sac street. Nestled in a desirable community with easy access to schools, shopping, and dining! Bonus upgrades of a new AC unit, septic freshly pumped, and a termite warranty!!!!
- SubdivisionRiver Haven
- Zip Code30045
- CityLawrenceville
- CountyGwinnett - GA
Location
- StatusActive
- MLS #7552452
- TypeResidential
MLS Data
- Bedrooms5
- Bathrooms4
- Bedroom DescriptionOversized Master, Sitting Room, Split Bedroom Plan
- RoomsBasement, Bonus Room, Computer Room, Den, Family Room, Game Room, Great Room, Living Room, Office
- BasementBath/Stubbed, Daylight, Exterior Entry, Full, Interior Entry, Unfinished
- FeaturesCrown Molding, Double Vanity, Entrance Foyer, Entrance Foyer 2 Story, High Ceilings 10 ft Lower, High Ceilings 10 ft Main, High Ceilings 10 ft Upper, High Speed Internet, Recessed Lighting, Tray Ceiling(s), Walk-In Closet(s)
- KitchenBreakfast Bar, Breakfast Room, Cabinets Stain, Eat-in Kitchen, Keeping Room, Kitchen Island, Pantry, Solid Surface Counters, Stone Counters, View to Family Room
- AppliancesDishwasher, Double Oven, Energy Star Appliances, Gas Cooktop, Gas Oven/Range/Countertop, Gas Range, Microwave, Range Hood, Self Cleaning Oven
- HVACCeiling Fan(s), Central Air, Zoned
- Fireplaces2
- Fireplace DescriptionFactory Built, Family Room, Gas Starter, Great Room, Keeping Room, Living Room
Interior Details
- StyleCraftsman, Traditional
- ConstructionBrick 3 Sides, HardiPlank Type, Stone
- Built In2007
- StoriesArray
- ParkingAttached, Garage, Garage Door Opener, Garage Faces Front, Garage Faces Side, Kitchen Level, Level Driveway
- FeaturesBalcony, Garden, Lighting, Private Entrance, Private Yard
- ServicesCurbs, Homeowners Association, Near Beltline, Near Public Transport, Near Schools, Near Shopping, Near Trails/Greenway, Sidewalks, Street Lights
- UtilitiesCable Available, Electricity Available, Natural Gas Available, Phone Available, Sewer Available, Underground Utilities, Water Available
- SewerSeptic Tank
- Lot DescriptionBack Yard, Cul-de-sac Lot, Front Yard, Landscaped, Level, Private
- Lot Dimensions73x71x232x211x146
- Acres0.75
Exterior Details
Listing Provided Courtesy Of: Keller Williams Realty Atlanta Partners 678-318-5000

This property information delivered from various sources that may include, but not be limited to, county records and the multiple listing service. Although the information is believed to be reliable, it is not warranted and you should not rely upon it without independent verification. Property information is subject to errors, omissions, changes, including price, or withdrawal without notice.
For issues regarding this website, please contact Eyesore at 678.692.8512.
Data Last updated on April 21, 2025 5:49am























