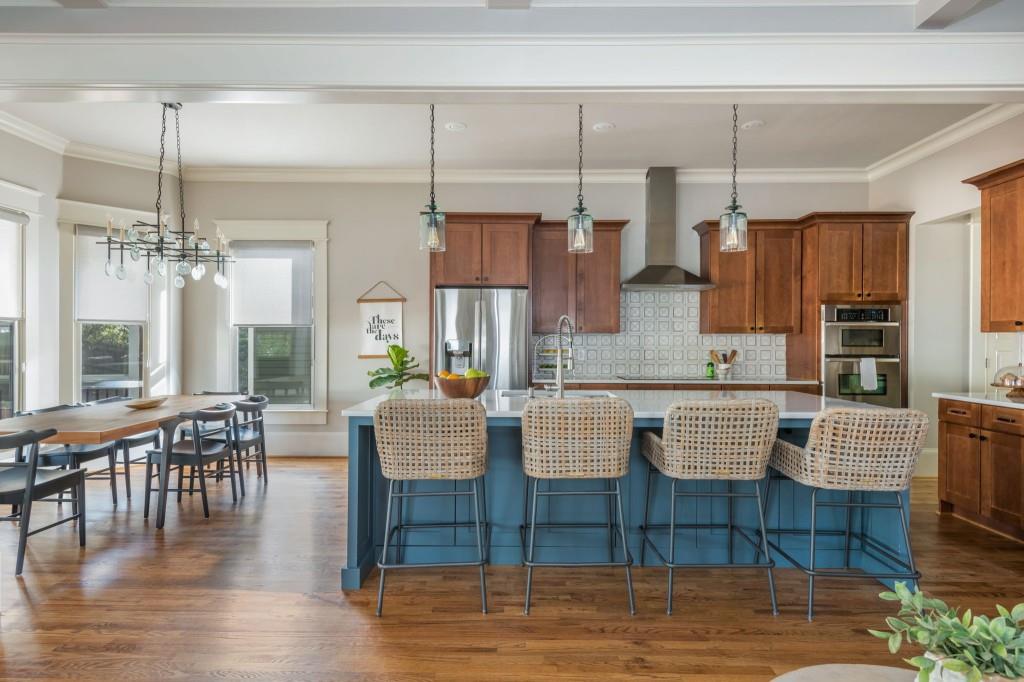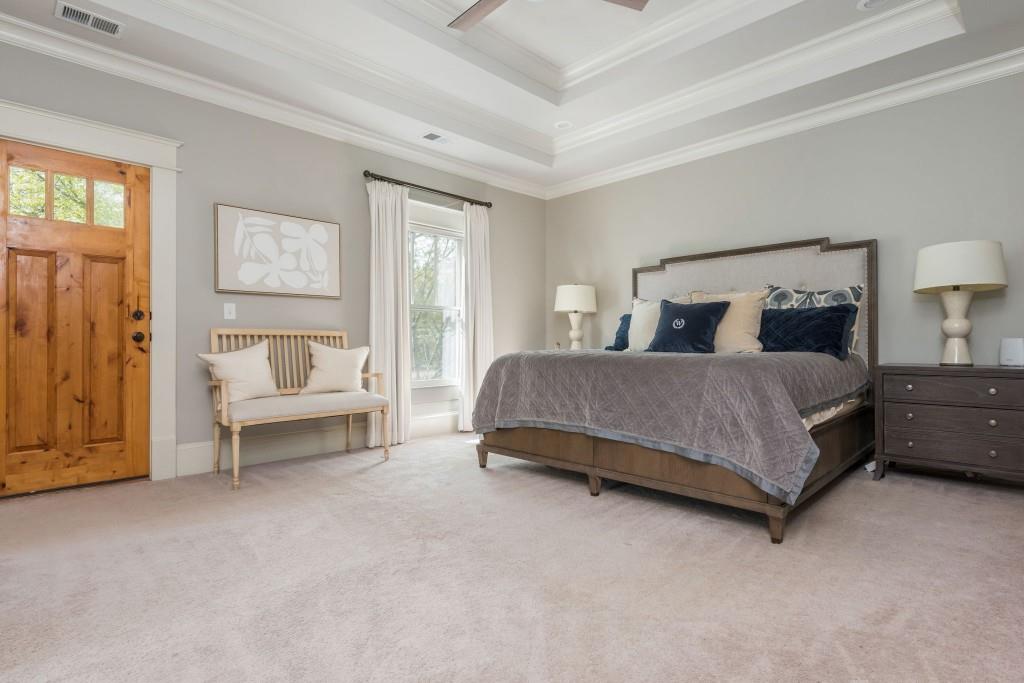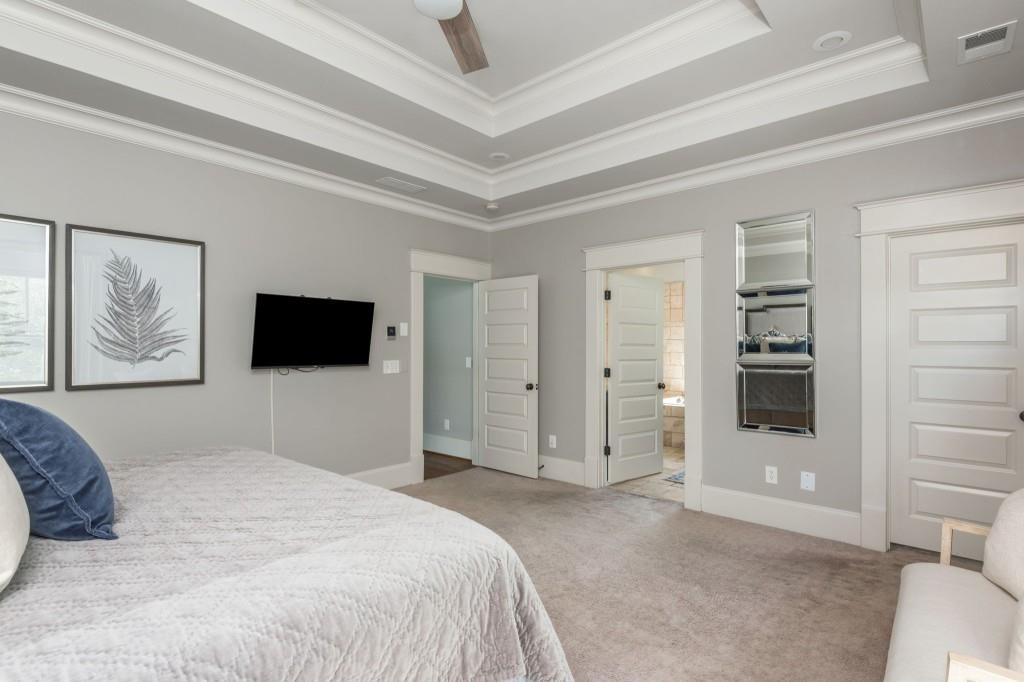3253 Cates Avenue
Brookhaven, GA 30319
$1,175,000
Nestled in a quiet corner of Lynwood Park, 3253 Cates Ave is an updated home featuring four bedrooms, four and a half bathrooms, and nearly 3,500 sq. ft. of living space. This home boasts a classic floor plan with a newly updated kitchen, complete with quartz countertops and a brand-new induction cooktop. It overlooks the spacious family room, which is enhanced by coffered ceilings and a soapstone wood burning fireplace. Step outside to a massive screened-in porch with skylights, offering peaceful views of the fully private, turfed backyard. This beautifully crafted home also includes brand new top of the line HVAC unit, new water heater, a formal dining room, office/library, and a generously sized primary suite with its own balcony and a large en-suite bathroom. The finished basement is perfect for gatherings, featuring custom cork flooring and modern updates throughout. The Lynwood Park neighborhood offers a brand-new pool, a turf sports field, tennis and basketball courts, a community center, and more. Enjoy walking to nearby restaurants or taking a short drive to all the shopping, dining, and entertainment options in Brookhaven and Buckhead.
- SubdivisionLynwood Park
- Zip Code30319
- CityBrookhaven
- CountyDekalb - GA
Location
- ElementaryMontgomery
- JuniorChamblee
- HighChamblee Charter
Schools
- StatusActive
- MLS #7552534
- TypeResidential
MLS Data
- Bedrooms4
- Bathrooms4
- Half Baths1
- RoomsLibrary, Living Room, Media Room, Office
- BasementFinished, Full
- FeaturesBookcases, Coffered Ceiling(s), Double Vanity, Entrance Foyer, High Ceilings 9 ft Upper, High Ceilings 9 ft Lower, High Ceilings 10 ft Main, His and Hers Closets, Tray Ceiling(s), Vaulted Ceiling(s), Walk-In Closet(s)
- KitchenCabinets Stain, Kitchen Island, Pantry, View to Family Room
- AppliancesDishwasher, Disposal, Dryer, Electric Cooktop, Energy Star Appliances, Range Hood, Refrigerator
- HVACCentral Air
- Fireplaces1
- Fireplace DescriptionGas Log, Living Room
Interior Details
- StyleCraftsman
- ConstructionCement Siding
- Built In2007
- StoriesArray
- ParkingGarage, Garage Faces Front
- FeaturesBalcony, Private Yard
- ServicesNear Public Transport, Near Schools, Near Shopping, Pickleball, Playground, Pool, Restaurant, Tennis Court(s)
- UtilitiesElectricity Available, Sewer Available, Water Available
- SewerPublic Sewer
- Lot DescriptionBack Yard
- Lot Dimensions5011
- Acres0.11
Exterior Details
Listing Provided Courtesy Of: Ansley Real Estate| Christie's International Real Estate 404-480-4663

This property information delivered from various sources that may include, but not be limited to, county records and the multiple listing service. Although the information is believed to be reliable, it is not warranted and you should not rely upon it without independent verification. Property information is subject to errors, omissions, changes, including price, or withdrawal without notice.
For issues regarding this website, please contact Eyesore at 678.692.8512.
Data Last updated on December 9, 2025 4:03pm




































