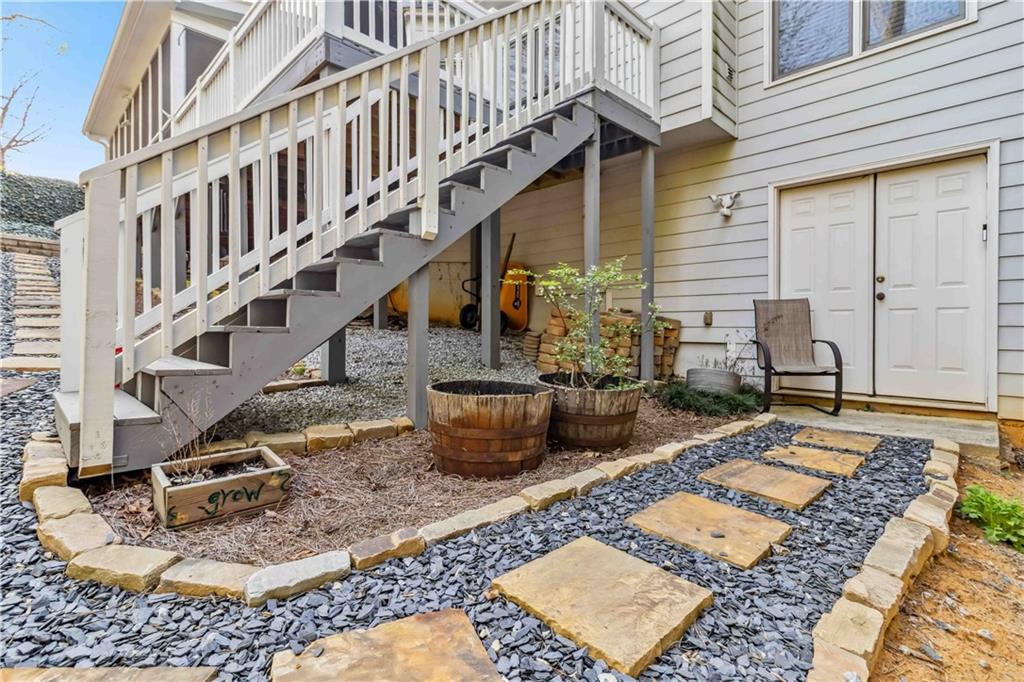1142 Hidden Spirit Trail
Lawrenceville, GA 30045
$540,000
Welcome to this stately brick-front home located in a desirable, established community. As you enter, you're greeted by a grand 2-story foyer leading to a spacious family room featuring a cozy fireplace and soaring ceilings. The eat-in kitchen boasts a breakfast bar, stained cabinetry, and a bayed breakfast nook that’s perfect for enjoying meals. The master suite on the main level is a true retreat, with a deep tray ceiling, a private bath with a soaking tub, his and her vanities, and a generous walk-in closet. The main floor also features a study/office, providing an ideal space for work or relaxation. Upstairs, you'll find three spacious bedrooms and two full baths, along with a large bonus room that could easily serve as a 5th bedroom or flexible living space. The unfinished basement offers even more potential for customization. Step outside to a covered, enclosed rear porch/sunroom, and enjoy the deck that overlooks a fenced backyard—perfect for entertaining or simply unwinding. Conveniently located just a short drive to Webb Gin House, Highway 124, and Sugarloaf Parkway, you’ll have access to a wealth of shopping, dining, and entertainment options. Plus, the area is served by excellent schools, making this home the complete package!
- SubdivisionKnollwood Lakes
- Zip Code30045
- CityLawrenceville
- CountyGwinnett - GA
Location
- StatusPending
- MLS #7552587
- TypeResidential
MLS Data
- Bedrooms5
- Bathrooms3
- Half Baths1
- Bedroom DescriptionMaster on Main
- RoomsFamily Room, Office
- BasementExterior Entry, Interior Entry, Unfinished
- FeaturesEntrance Foyer, Entrance Foyer 2 Story, Tray Ceiling(s), Vaulted Ceiling(s), Walk-In Closet(s)
- KitchenBreakfast Bar, Cabinets Stain, Eat-in Kitchen, Kitchen Island, Pantry, View to Family Room
- AppliancesDishwasher, Gas Range, Microwave, Refrigerator
- HVACCeiling Fan(s), Central Air
- Fireplaces1
- Fireplace DescriptionFamily Room, Gas Log, Masonry
Interior Details
- StyleTraditional
- ConstructionBrick, Brick 3 Sides, Brick Front
- Built In2000
- StoriesArray
- ParkingAttached, Garage, Garage Faces Side
- FeaturesPrivate Entrance, Private Yard, Rain Gutters
- ServicesPlayground, Pool
- UtilitiesCable Available, Electricity Available, Natural Gas Available, Sewer Available, Water Available
- SewerPublic Sewer
- Lot DescriptionBack Yard, Front Yard, Landscaped, Sloped
- Lot Dimensionsx 100
- Acres0.31
Exterior Details
Listing Provided Courtesy Of: EXP Realty, LLC. 888-959-9461

This property information delivered from various sources that may include, but not be limited to, county records and the multiple listing service. Although the information is believed to be reliable, it is not warranted and you should not rely upon it without independent verification. Property information is subject to errors, omissions, changes, including price, or withdrawal without notice.
For issues regarding this website, please contact Eyesore at 678.692.8512.
Data Last updated on July 5, 2025 12:32pm














































