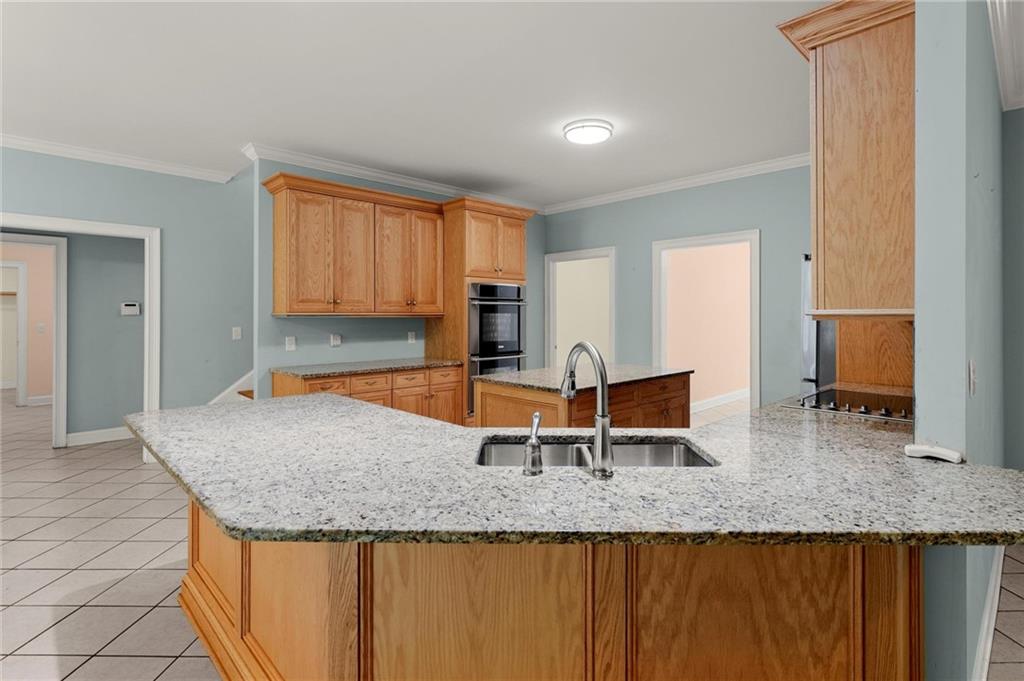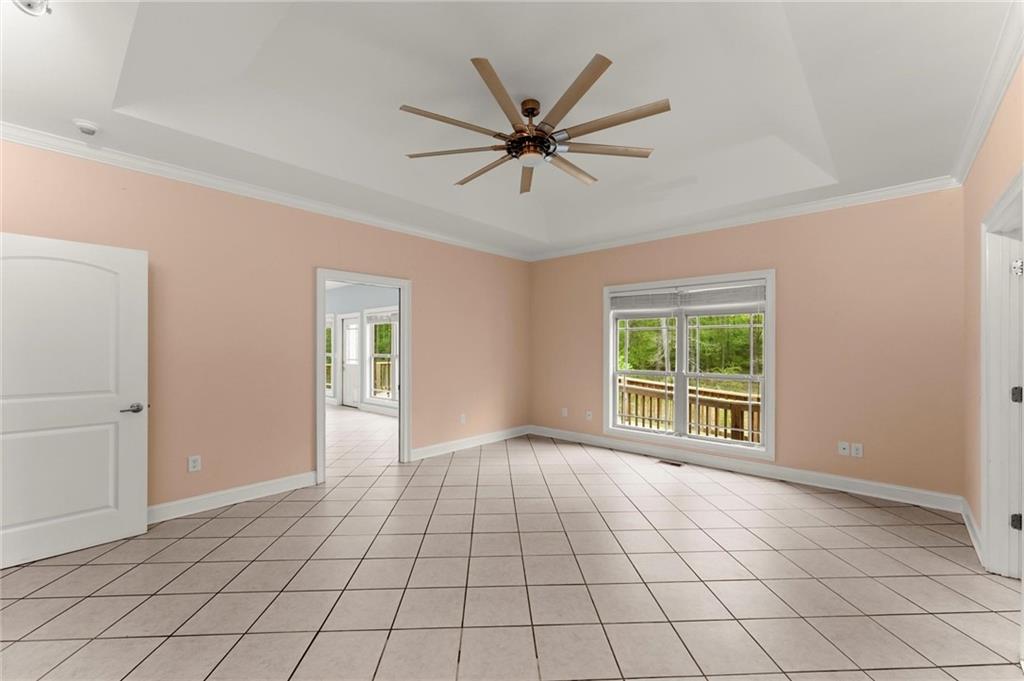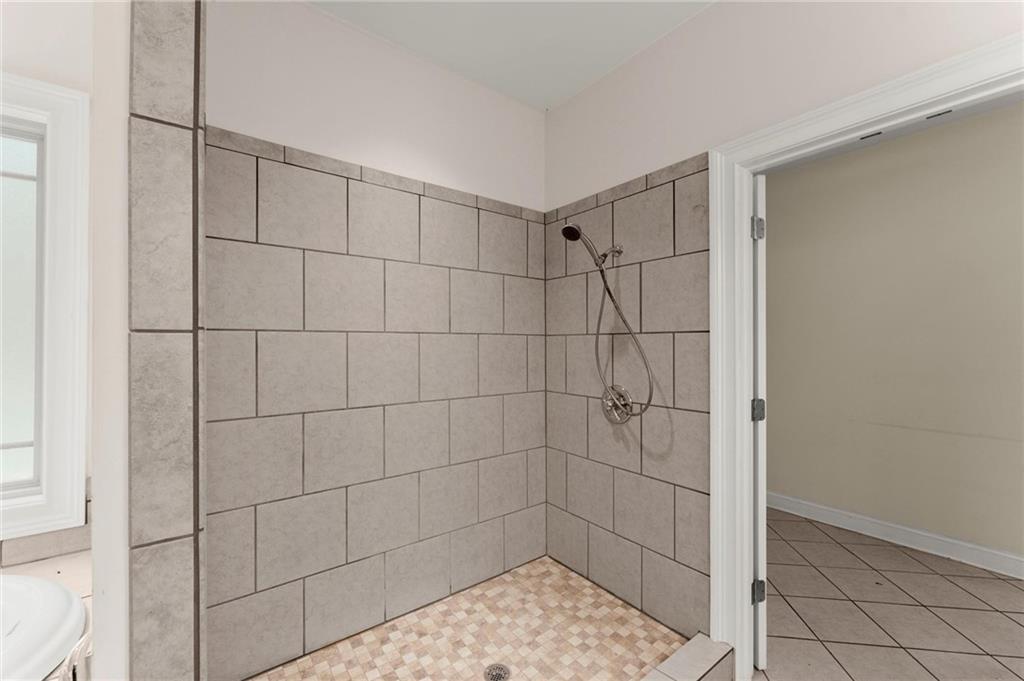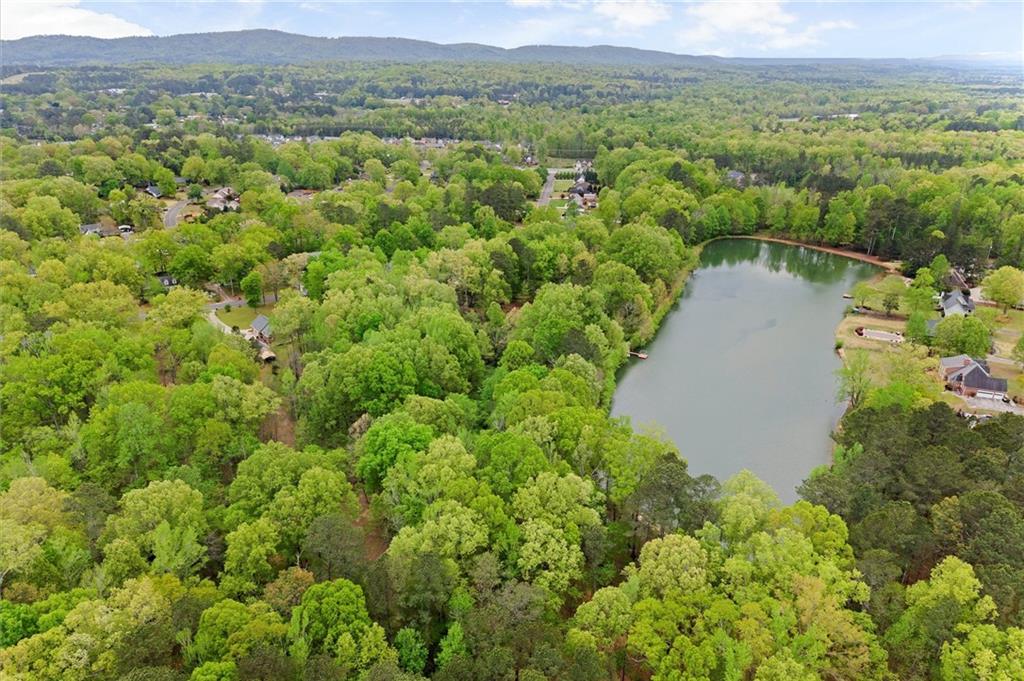204 Rollingwood Circle NW
Rome, GA 30165
$495,000
Welcome home to this classic 4-sided brick beauty in the heart of Garden Lakes! This 4-bed, 2-bath home sits on over 2 acres with a creek, borders a lake and all inside the city limits. Enjoy your morning coffee on the wide rocking chair front porch. Inside, you’ll find wide doorways and tile floors throughout making this home fully handicap accessible. The kitchen is an entertainer’s dream with granite counters, double oven, cooktop, French door fridge, island, and a huge walk-in pantry including room for a second fridge or deep freezer. The kitchen opens right to the family room, so you’re always part of the fun. You’ll love the oversized dining room and extra large master suite. The master bath has double granite vanities, a soaking tub, and a walk-in shower. Two additional bedrooms have big closets and share a spacious hall bath. The living room features a trey ceiling. Enjoy the sunroom that steps out onto a brand-new deck which perfect for cookouts. Upstairs, there is a 4th bedroom that could be used for a bedroom, office, craft space or whatever extra space you need. Separate HVAC units on each floor keep the whole house comfortable year-round. The oversized garage, workshop, and shed give you even more space. New hot water heater with a commercial grade recirculating system means hot water fast! Plus, the irrigation system has its own water meter. Don’t miss this rare find with space, style, and comfort—all in one place!
- SubdivisionRollingwood Estates
- Zip Code30165
- CityRome
- CountyFloyd - GA
Location
- StatusActive
- MLS #7552743
- TypeResidential
MLS Data
- Bedrooms4
- Bathrooms2
- Bedroom DescriptionMaster on Main, Oversized Master
- RoomsBathroom, Bedroom, Bonus Room, Dining Room, Laundry, Living Room, Master Bathroom, Master Bedroom, Sun Room
- FeaturesDouble Vanity, Entrance Foyer, High Ceilings 10 ft Main, High Speed Internet, Recessed Lighting, Tray Ceiling(s), Walk-In Closet(s)
- KitchenBreakfast Bar, Breakfast Room, Cabinets Stain, Kitchen Island, Pantry Walk-In, Stone Counters, View to Family Room
- AppliancesDishwasher, Double Oven, Electric Cooktop, Electric Oven/Range/Countertop, Electric Water Heater, Microwave, Refrigerator
- HVACCeiling Fan(s), Central Air
Interior Details
- StyleRanch, Traditional
- ConstructionBrick, Stone
- Built In2010
- StoriesArray
- ParkingAttached, Driveway, Garage, Garage Faces Side, Kitchen Level, Level Driveway
- FeaturesPrivate Entrance, Storage
- UtilitiesCable Available, Electricity Available, Phone Available, Sewer Available, Water Available
- SewerPublic Sewer
- Lot DescriptionCreek On Lot, Front Yard, Landscaped, Level, Sprinklers In Front, Wooded
- Lot Dimensions573 x 145
- Acres2.67
Exterior Details
Listing Provided Courtesy Of: EXP Realty, LLC. 888-959-9461

This property information delivered from various sources that may include, but not be limited to, county records and the multiple listing service. Although the information is believed to be reliable, it is not warranted and you should not rely upon it without independent verification. Property information is subject to errors, omissions, changes, including price, or withdrawal without notice.
For issues regarding this website, please contact Eyesore at 678.692.8512.
Data Last updated on February 20, 2026 5:35pm



















































