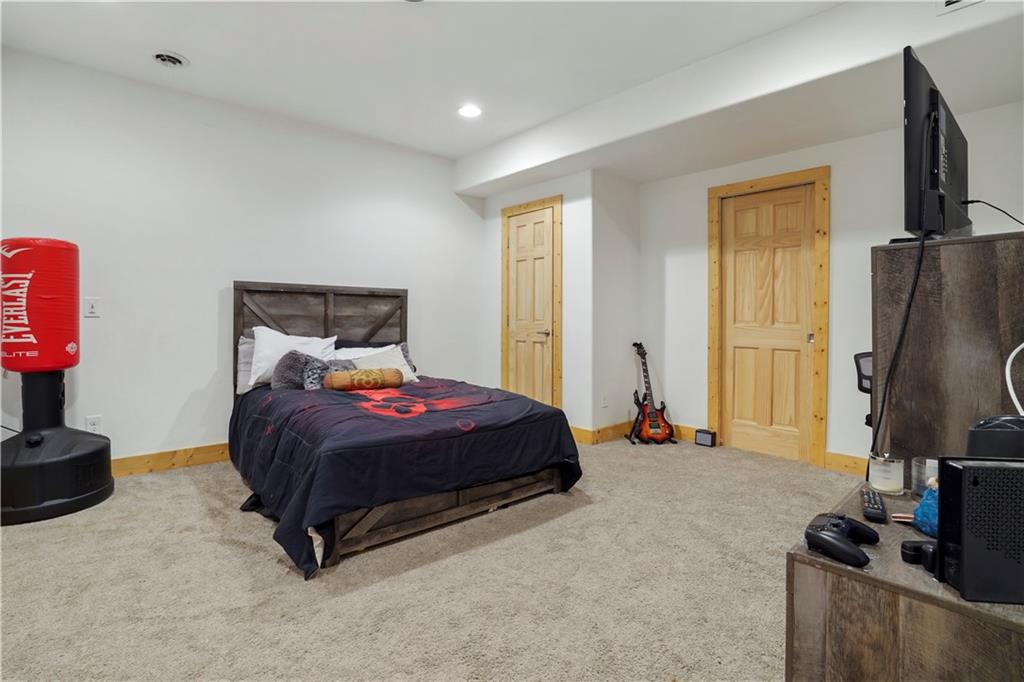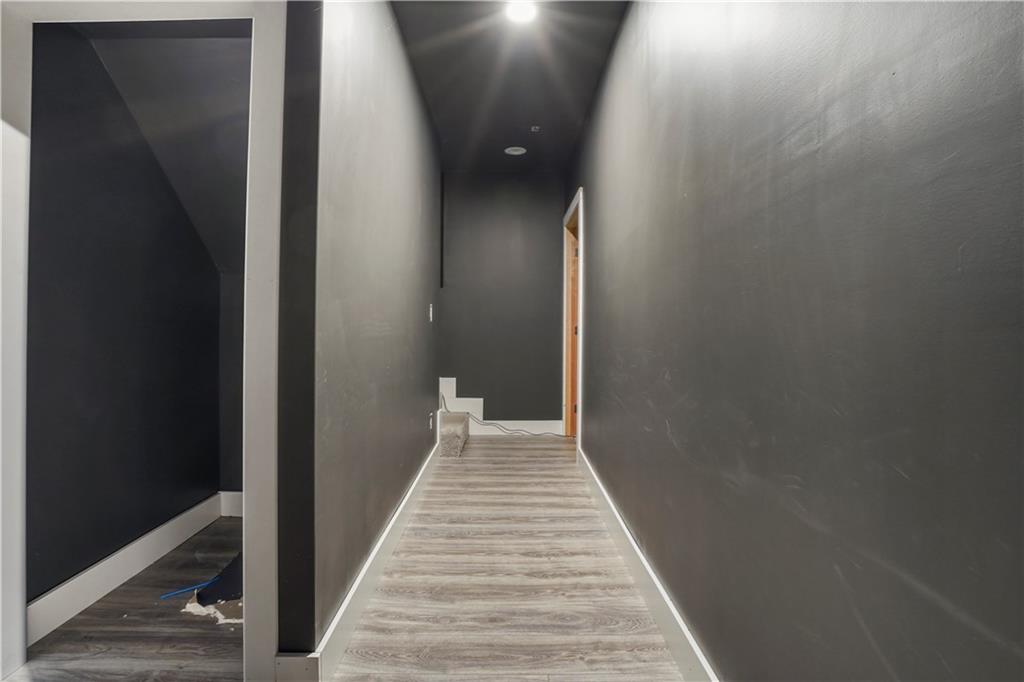320 Creek Side Court
Mcdonough, GA 30252
$360,000
Charming Cape Cod Home in a Prime McDonough Location! Tucked away in a peaceful cul-de-sac, this beautifully maintained 4-bedroom, 2-bathroom Cape Cod home offers the perfect blend of charm, convenience, and modern comfort. Located just minutes from McDonough, Stockbridge, and Interstate 75, this home is ideal for those seeking a serene setting with easy access to shopping, dining, and major roadways. Step onto the welcoming rocking chair front porch, perfect for relaxing with your morning coffee. Inside, you'll find a spacious family/great room featuring a stunning stone fireplace with a wood mantle, creating a cozy focal point. The eat-in kitchen is a chef’s delight, complete with stainless steel appliances, crisp white cabinetry, and ample counter space. Just off the kitchen, a convenient mudroom with a laundry closet keeps things tidy. The owner’s suite boasts a walk-in closet and a wonderful en suite, while the secondary bathroom offers a double vanity, double mirrors, and a tub/shower combo—ideal for family and guests. Throughout the home, luxury vinyl flooring flows seamlessly through the living room, kitchen, secondary bath, and hallways. The large secondary bedrooms provide plenty of space and ample closet storage. Don't miss out on this wonderful home! But that’s not all—this home features a finished basement with a recreation area, media room, and additional living space, offering endless possibilities for entertainment and relaxation. Step outside to the big fenced backyard, perfect for pets, play, or outdoor gatherings. Parking is never an issue with a double garage and extra driveway parking for guests. Don’t miss your chance to own this charming Cape Cod home in one of McDonough’s most convenient locations—schedule your private showing today!
- SubdivisionCreekside Acres
- Zip Code30252
- CityMcdonough
- CountyHenry - GA
Location
- ElementaryEast Lake - Henry
- JuniorUnion Grove
- HighUnion Grove
Schools
- StatusActive
- MLS #7552810
- TypeResidential
MLS Data
- Bedrooms4
- Bathrooms2
- Bedroom DescriptionMaster on Main
- RoomsBasement, Den, Exercise Room, Family Room, Great Room, Living Room, Master Bathroom, Master Bedroom, Media Room
- BasementBoat Door, Daylight, Exterior Entry, Finished, Full, Interior Entry
- FeaturesDisappearing Attic Stairs, Double Vanity, Recessed Lighting, Track Lighting, Vaulted Ceiling(s), Walk-In Closet(s)
- KitchenCabinets White, Country Kitchen, Eat-in Kitchen, Solid Surface Counters
- AppliancesDishwasher, Electric Water Heater, Gas Range, Microwave, Self Cleaning Oven
- HVACCeiling Fan(s), Central Air
- Fireplaces1
- Fireplace DescriptionFactory Built, Family Room, Great Room, Living Room, Raised Hearth, Stone
Interior Details
- StyleCape Cod, Ranch
- ConstructionVinyl Siding
- Built In1994
- StoriesArray
- ParkingAttached, Driveway, Garage, Garage Door Opener, Garage Faces Side, Kitchen Level
- FeaturesPrivate Entrance, Private Yard, Rain Gutters, Rear Stairs
- ServicesStreet Lights
- UtilitiesCable Available, Electricity Available, Phone Available, Underground Utilities, Water Available
- SewerSeptic Tank
- Lot DescriptionBack Yard, Cul-de-sac Lot, Front Yard, Sloped, Wooded
- Lot Dimensions62182x364x65x261
- Acres0.1
Exterior Details
Listing Provided Courtesy Of: Dwayne Walker Realty 770-679-9172

This property information delivered from various sources that may include, but not be limited to, county records and the multiple listing service. Although the information is believed to be reliable, it is not warranted and you should not rely upon it without independent verification. Property information is subject to errors, omissions, changes, including price, or withdrawal without notice.
For issues regarding this website, please contact Eyesore at 678.692.8512.
Data Last updated on July 8, 2025 10:28am










































