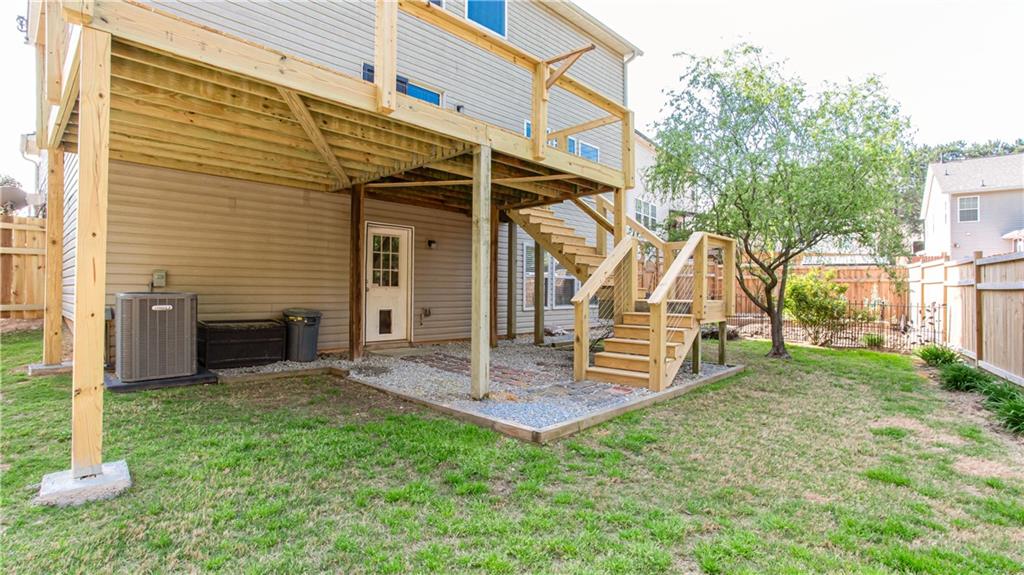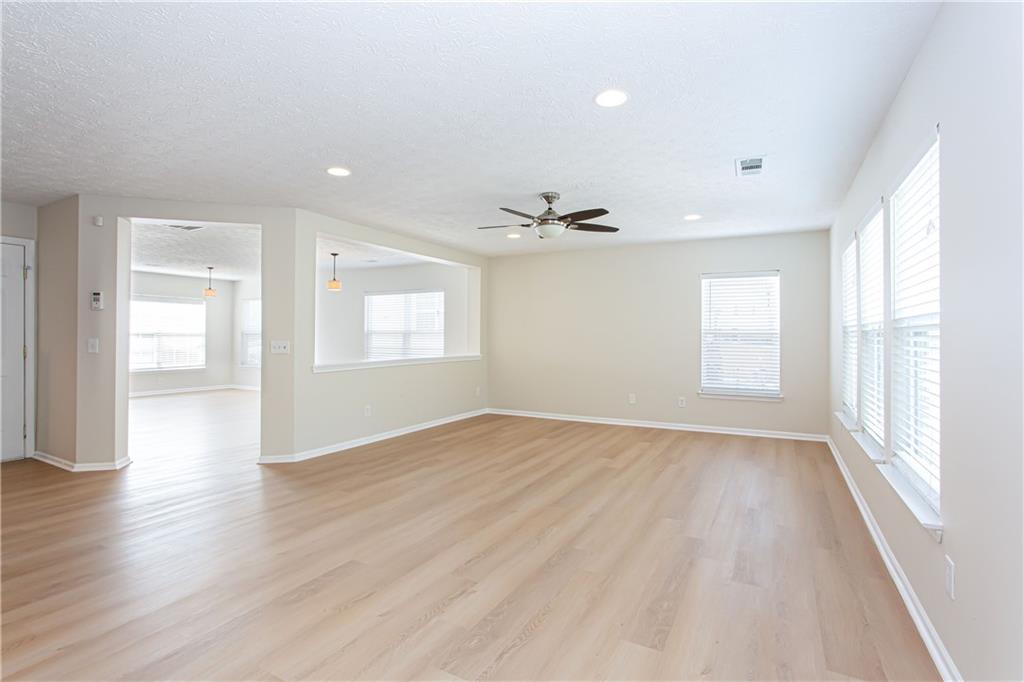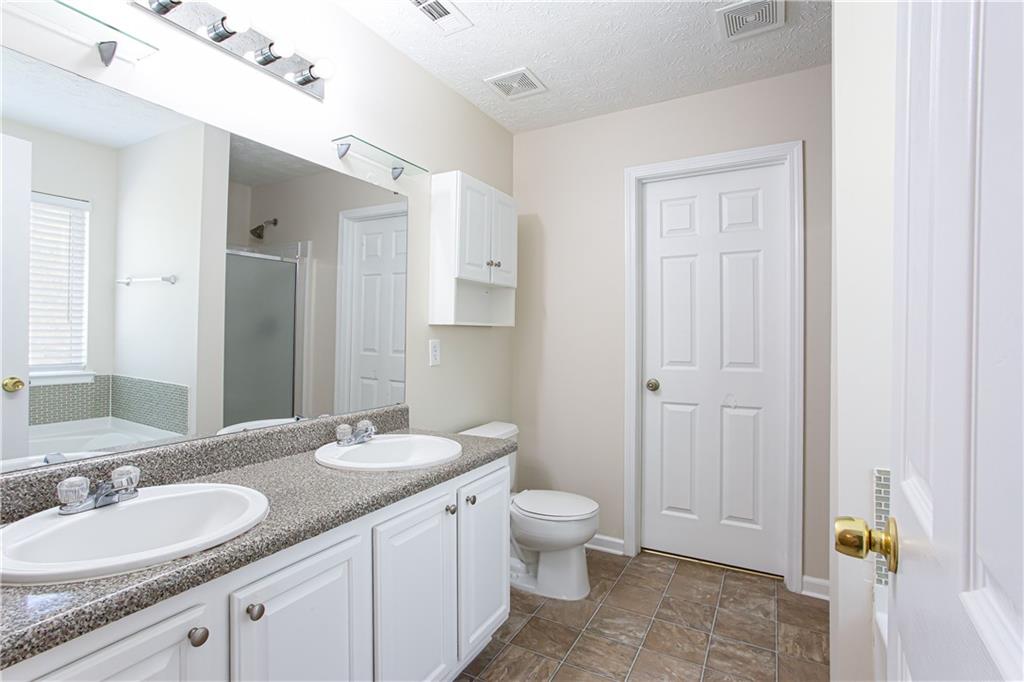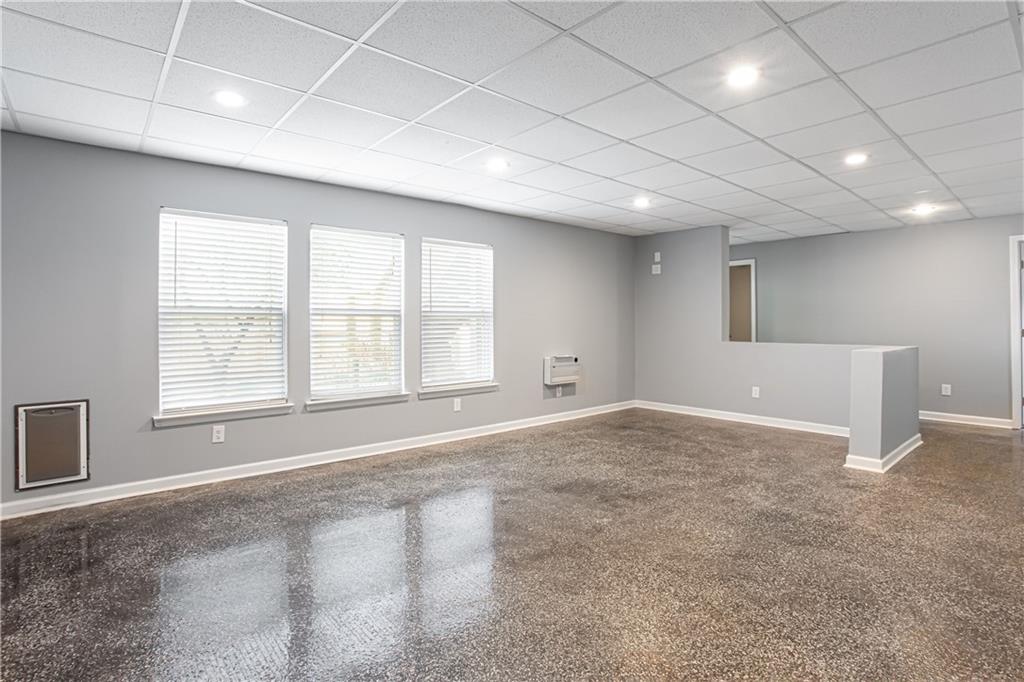1924 Sweet Flag Road
Lawrenceville, GA 30045
$450,000
Major Price Drop - Incredible Value Per Square Foot! Fully Updated & Move-In Ready – Room to Grow, Inside and Out! This beautifully renovated home is brimming with upgrades and versatile living space to fit your lifestyle. Enjoy peace of mind and modern comfort with brand-new flooring, fresh interior paint, a new water heater, sleek granite countertops, and a stunning new deck perfect for entertaining. Step through the welcoming foyer into a spacious living room, ideal for cozy nights or gathering with friends and family. The well-equipped kitchen comes complete with all appliances and generous counter space to make cooking and hosting effortless. Just off the kitchen, the dining room offers the perfect setting for both formal dinners and casual weeknight meals. Upstairs, retreat to the oversized primary suite, large enough to comfortably accommodate a king-sized bed, with two spacious secondary bedrooms nearby—each with ample closet space. A flexible second living area offers endless possibilities: use it as a library, playroom, or easily convert it into a fifth bedroom. Need even more space? The finished basement offers multiple large rooms, including a full bedroom and bath—plus a bonus room perfect for a home office, gym, or creative studio. Step outside into your private, fenced backyard oasis, featuring multiple spots to relax and unwind, along with a ready-to-plant garden space—perfect for growing veggies, herbs, or flowers this season. This home truly has it all—modern updates, room to grow, and a welcoming backyard retreat. Don’t miss out—schedule your showing today before it’s gone!
- SubdivisionChandler Woods
- Zip Code30045
- CityLawrenceville
- CountyGwinnett - GA
Location
- StatusActive
- MLS #7552908
- TypeResidential
MLS Data
- Bedrooms4
- Bathrooms3
- Half Baths1
- Bedroom DescriptionOversized Master
- RoomsBonus Room, Family Room, Laundry, Office
- BasementDaylight, Exterior Entry, Finished, Finished Bath, Full, Interior Entry
- FeaturesDisappearing Attic Stairs, High Ceilings 9 ft Main, High Ceilings 9 ft Upper, Walk-In Closet(s)
- KitchenCabinets White, Eat-in Kitchen, Kitchen Island, Pantry, Solid Surface Counters
- AppliancesDishwasher, Disposal, Gas Oven/Range/Countertop, Gas Range, Gas Water Heater, Microwave, Refrigerator
- HVACCeiling Fan(s), Electric
Interior Details
- StyleTraditional
- ConstructionWood Siding
- Built In2005
- StoriesArray
- ParkingAttached, Garage, Garage Door Opener
- FeaturesGarden, Private Yard
- ServicesHomeowners Association, Pool, Sidewalks, Street Lights
- UtilitiesCable Available, Electricity Available, Natural Gas Available, Phone Available, Sewer Available, Water Available
- SewerPublic Sewer
- Lot DescriptionCul-de-sac Lot, Level, Private
- Lot Dimensions22X69X52X49X84X18X18
- Acres0.14
Exterior Details
Listing Provided Courtesy Of: Faith Realty & Associates, Inc. 770-932-0005

This property information delivered from various sources that may include, but not be limited to, county records and the multiple listing service. Although the information is believed to be reliable, it is not warranted and you should not rely upon it without independent verification. Property information is subject to errors, omissions, changes, including price, or withdrawal without notice.
For issues regarding this website, please contact Eyesore at 678.692.8512.
Data Last updated on July 5, 2025 12:32pm





























































