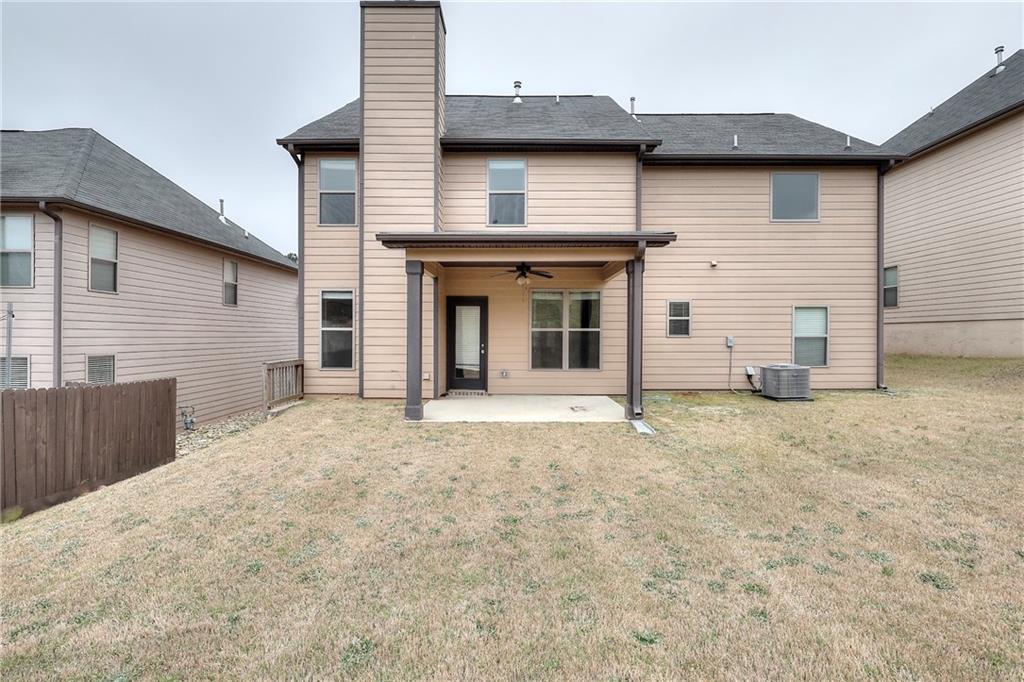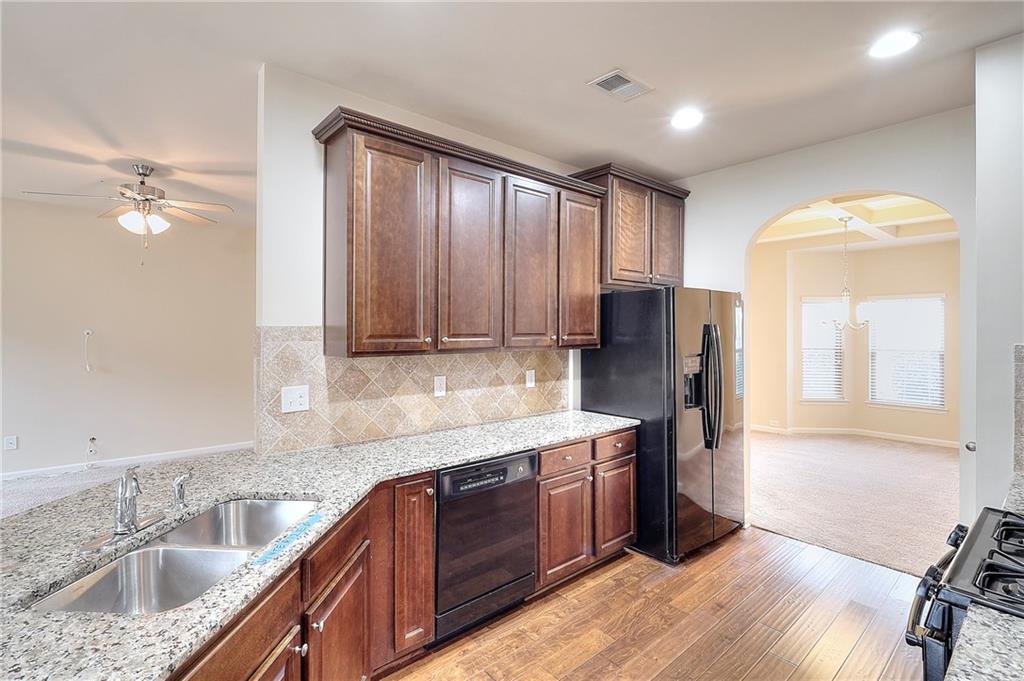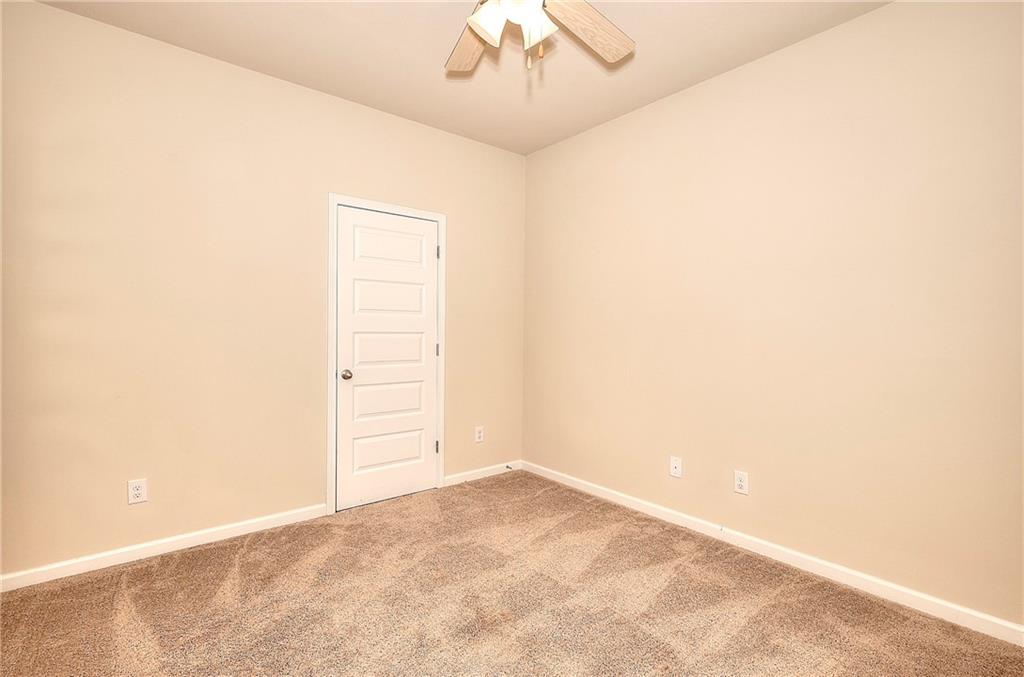1152 Deadwood Trail
Loganville, GA 30052
$400,000
Welcome to 1152 Deadwood Trail, a stunning 5-bedroom, 3-bathroom home located in the serene neighborhood of Loganville, GA. This residence offers a perfect blend of comfort and style, making it ideal for families and those who love to entertain. The main level features a two-story foyer leading to a spacious family room with a fireplace equipped with a blower fan, perfect for cozy gatherings. The large eat-in kitchen boasts hardwood floors, 42-inch cabinets, granite countertops, and a beautiful backsplash, providing ample space for culinary creations. Adjacent to the kitchen is a formal dining room with coffered ceilings, adding an elegant touch to your dining experience. Additionally, there is a bedroom and full bathroom on the main floor, offering convenience for guests or multi-generational living. Upstairs, the oversized owner's suite features vaulted ceilings, a sitting room, walk-in closet, double vanities, a separate shower, and a soaking tub, creating a private retreat. Three additional large bedrooms and a full bathroom complete the upper level. The spacious backyard with a covered patio is perfect for outdoor activities and relaxation. Community amenities include a swimming pool and park, enhancing your lifestyle. Conveniently located just minutes from shopping and dining options, this home is also zoned for Archer High School. Don't miss the opportunity to make this beautiful house your new home. Schedule your showing today!
- SubdivisionShannon Lake
- Zip Code30052
- CityLoganville
- CountyGwinnett - GA
Location
- StatusActive Under Contract
- MLS #7552939
- TypeResidential
- SpecialInvestor Owned, No disclosures from Seller, Sold As/Is
MLS Data
- Bedrooms5
- Bathrooms3
- Bedroom DescriptionIn-Law Floorplan, Oversized Master, Roommate Floor Plan
- RoomsFamily Room
- FeaturesCoffered Ceiling(s), Disappearing Attic Stairs, Double Vanity, Entrance Foyer 2 Story, High Ceilings 9 ft Main, High Speed Internet, Tray Ceiling(s), Walk-In Closet(s)
- KitchenBreakfast Bar, Breakfast Room, Cabinets Stain, Eat-in Kitchen, Other Surface Counters, Pantry, Stone Counters, View to Family Room
- AppliancesDishwasher, Disposal, Dryer, Gas Range, Gas Water Heater, Microwave, Refrigerator, Washer
- HVACCentral Air, Zoned
- Fireplaces1
- Fireplace DescriptionBlower Fan, Decorative, Factory Built, Gas Log, Great Room
Interior Details
- StyleTraditional
- ConstructionBrick Front, Cement Siding, Stone
- Built In2016
- StoriesArray
- ParkingDriveway, Garage, Garage Door Opener, Garage Faces Front
- FeaturesPrivate Entrance
- ServicesHomeowners Association, Lake, Near Schools, Near Shopping, Near Trails/Greenway, Pool, Sidewalks
- UtilitiesCable Available, Electricity Available, Natural Gas Available, Sewer Available, Underground Utilities, Water Available
- SewerPublic Sewer
- Lot DescriptionBack Yard, Front Yard, Landscaped, Level, Sloped
- Lot Dimensionsx
- Acres0.17
Exterior Details
Listing Provided Courtesy Of: Rock River Realty, LLC. 678-956-7625

This property information delivered from various sources that may include, but not be limited to, county records and the multiple listing service. Although the information is believed to be reliable, it is not warranted and you should not rely upon it without independent verification. Property information is subject to errors, omissions, changes, including price, or withdrawal without notice.
For issues regarding this website, please contact Eyesore at 678.692.8512.
Data Last updated on December 9, 2025 4:03pm





































