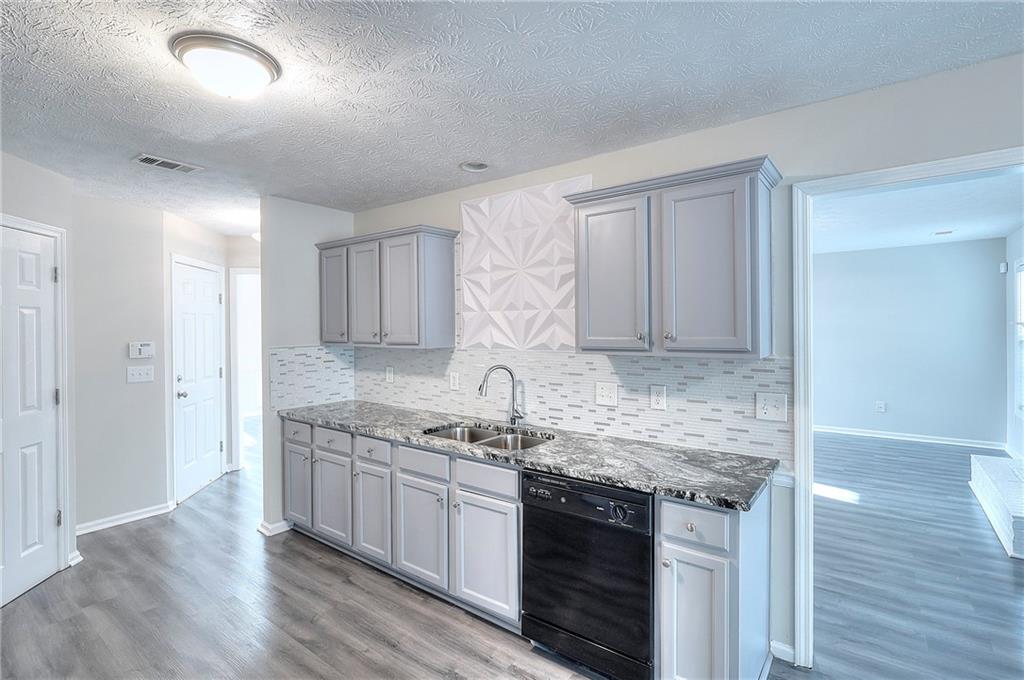3320 Gardenside Drive
Loganville, GA 30052
$420,000
Welcome to 3320 Gardenside Drive, a stunning 4-bedroom, 2.5-bathroom home nestled in the heart of Loganville, GA. This meticulously maintained residence offers a perfect combination of style, comfort, and convenience. As you step inside, you’ll be greeted by an inviting foyer that leads into an expansive open floor plan, ideal for both relaxing and entertaining. The bright and airy living room features large windows that flood the space with natural light, seamlessly connecting to a gourmet kitchen equipped with stainless steel appliances, granite countertops, custom cabinetry, and a spacious island—perfect for meal prep or casual dining. The master suite serves as a private retreat, boasting a luxurious en-suite bathroom with dual vanities, a soaking tub, a separate walk-in shower, and a generous walk-in closet. Three additional bedrooms provide ample space for family, guests, or a home office, while a versatile loft area offers endless possibilities for a playroom, media space, or study nook. Step outside to the beautifully landscaped backyard, where a patio awaits for morning coffee, weekend barbecues, or quiet evenings under the stars. Or enjoy the Gazebo nestled in the middle of the backyard. Situated in a friendly neighborhood with top-rated schools, nearby parks, shopping centers, and dining options, this home provides the perfect blend of suburban tranquility and modern convenience. With easy access to major highways, commuting is a breeze. Don’t miss your opportunity to own this exceptional home—schedule your private tour today!
- SubdivisionGardenside
- Zip Code30052
- CityLoganville
- CountyGwinnett - GA
Location
- StatusActive
- MLS #7552992
- TypeResidential
- SpecialInvestor Owned, No disclosures from Seller, Sold As/Is
MLS Data
- Bedrooms5
- Bathrooms3
- Bedroom DescriptionIn-Law Floorplan, Oversized Master, Roommate Floor Plan
- RoomsFamily Room, Office
- FeaturesDisappearing Attic Stairs, Double Vanity, Entrance Foyer, High Ceilings 9 ft Main, High Speed Internet, Tray Ceiling(s), Walk-In Closet(s)
- KitchenBreakfast Room, Cabinets Stain, Eat-in Kitchen, Pantry, View to Family Room
- AppliancesDishwasher, Electric Cooktop, Electric Oven/Range/Countertop, Electric Range, Gas Water Heater, Refrigerator, Self Cleaning Oven
- HVACCentral Air
- Fireplaces1
- Fireplace DescriptionFactory Built, Family Room, Gas Starter
Interior Details
- StyleTraditional
- ConstructionBrick Front, Vinyl Siding
- Built In2007
- StoriesArray
- ParkingDriveway, Garage, Garage Door Opener, Garage Faces Front
- FeaturesPrivate Entrance, Private Yard, Rain Gutters
- ServicesHomeowners Association, Near Schools, Near Shopping, Sidewalks, Street Lights
- UtilitiesCable Available, Electricity Available, Natural Gas Available, Phone Available, Sewer Available, Underground Utilities, Water Available
- SewerPublic Sewer
- Lot DescriptionBack Yard, Cul-de-sac Lot, Front Yard, Landscaped, Level
- Lot Dimensionsx
- Acres0.15
Exterior Details
Listing Provided Courtesy Of: Rock River Realty, LLC. 678-956-7625

This property information delivered from various sources that may include, but not be limited to, county records and the multiple listing service. Although the information is believed to be reliable, it is not warranted and you should not rely upon it without independent verification. Property information is subject to errors, omissions, changes, including price, or withdrawal without notice.
For issues regarding this website, please contact Eyesore at 678.692.8512.
Data Last updated on October 4, 2025 8:47am































