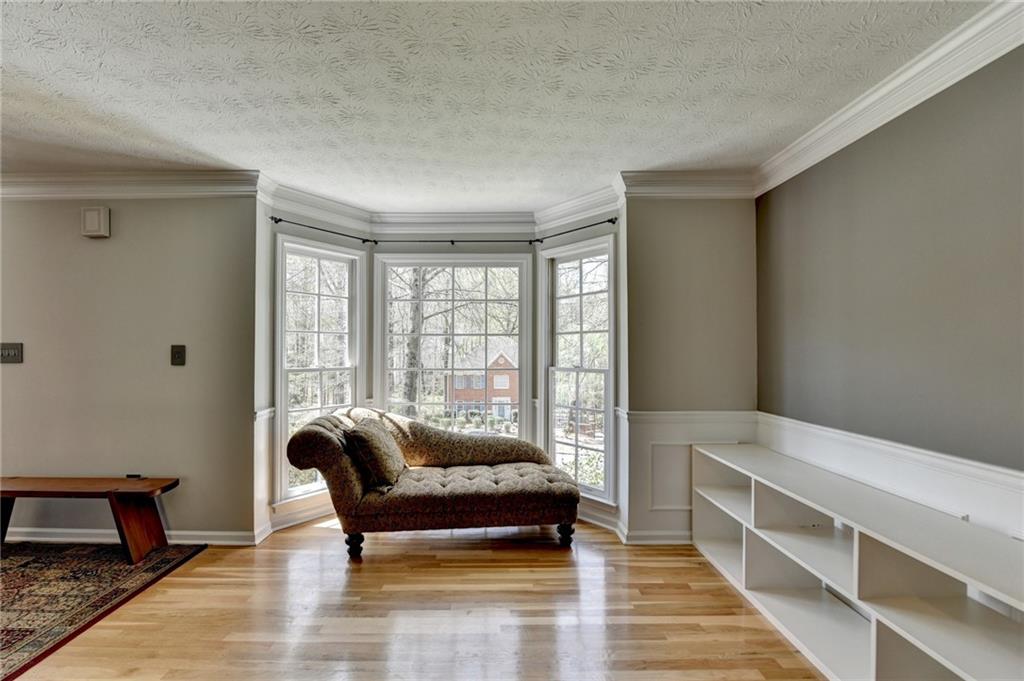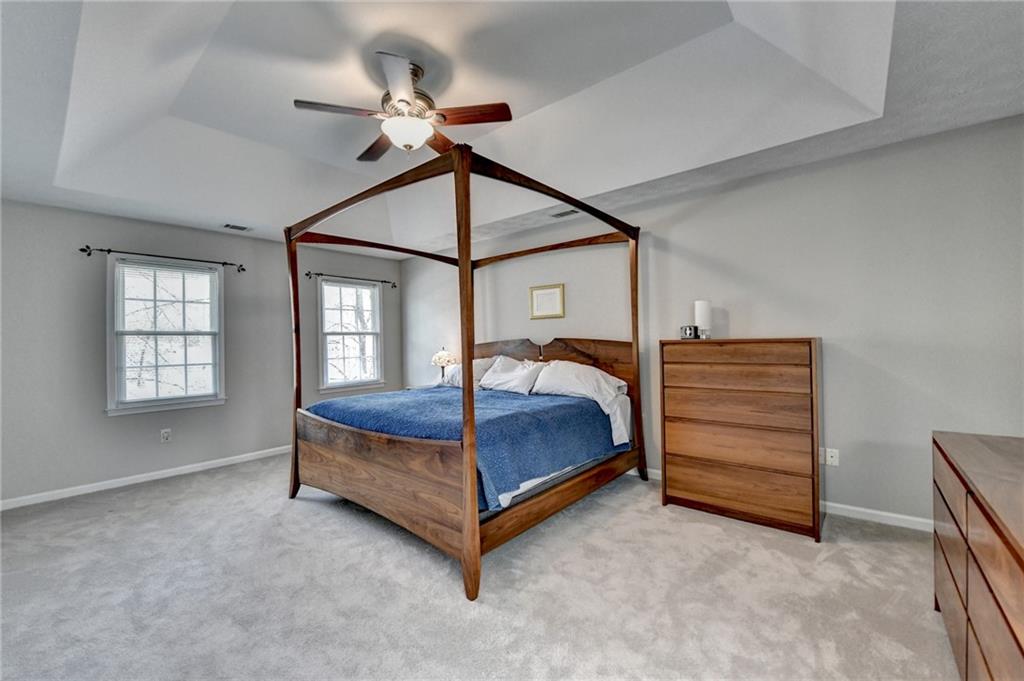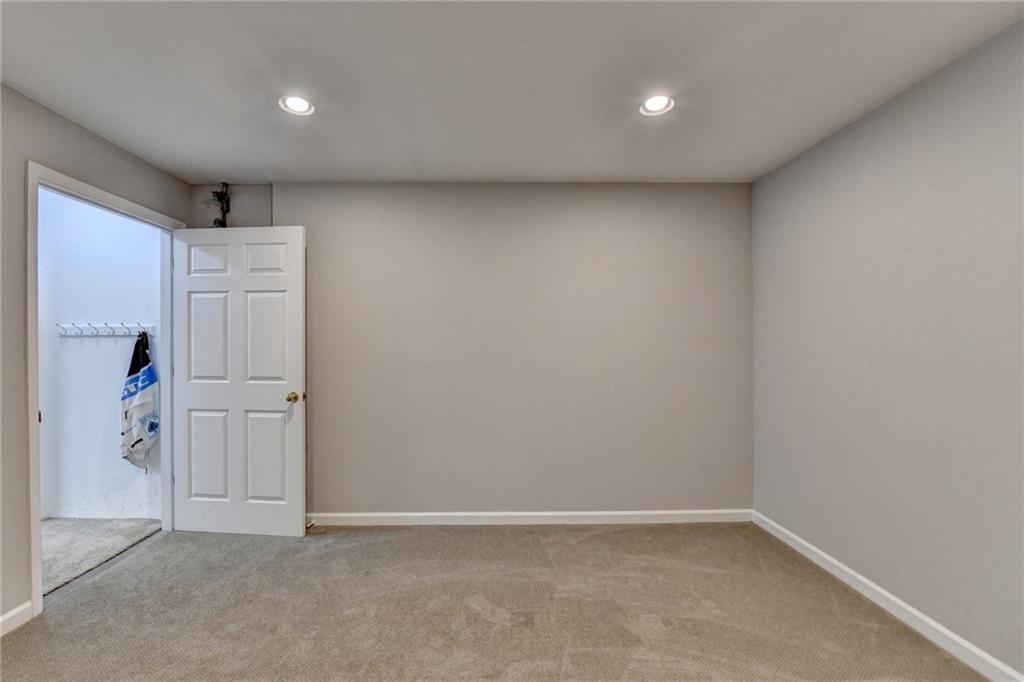910 Brentwood Avenue
Lawrenceville, GA 30044
$525,000
Run, Don't Walk!!! This home in the Brookwood High Cluster is located in the wonderful Flowers Crossing swim/tennis neighborhood. The street that it is located on is one of the most beautiful in the community. This Southwest facing home has professionally designed and installed landscaping with Zeon zoysia sod in front. The large, mostly flat, fenced backyard with evergreen shrubs providing privacy with turf-type tall fescue sod, and work shed/playhouse. This home has insulated, double pane Low-E sashes throughout home (2018). Floor-to-ceiling windows in rear and middle upstairs bedroom are tempered glass for safety. New roof shingles were installed in May 2021. New deck and pergola with aluminum outdoor fan with Wi-Fi control installed in 2019. There is beautiful solid oak (natural) flooring on main. Custom solid cherry cabinetry in kitchen with Volga Blue granite countertop, externally venting range hood, matching GE Café appliances with counter depth refrigerator, dishwasher and double oven. Includes LG washer and Maytag dryer. Gas log fireplace. 1st floor half-bath has custom solid walnut vanity and mirror. Master bath with quartz double vanity, Carrera marble frameless glass shower and tub surround, MTI Elise stone composite soaking tub (MTI Baths, Sugar Hill GA), and Delta Trinsic fixtures. 2018. New carpeting throughout upstairs in 2022. HVAC units (gas) with built in high-efficiency air filters and main floor humidifier receive routine maintenance every 6 months. New Trane condensers (March 2020and November 2022) and furnace/air handlers (attic December 2022; basement April 2020). High output LED lighting throughout garage/basement/workshop.
- SubdivisionFlowers Crossing
- Zip Code30044
- CityLawrenceville
- CountyGwinnett - GA
Location
- StatusActive
- MLS #7553021
- TypeResidential
- SpecialNo disclosures from Seller
MLS Data
- Bedrooms4
- Bathrooms2
- Half Baths1
- RoomsLiving Room
- BasementBath/Stubbed, Driveway Access, Exterior Entry, Partial
- FeaturesDisappearing Attic Stairs, Double Vanity, Entrance Foyer, Tray Ceiling(s), Walk-In Closet(s)
- KitchenCabinets Other, Eat-in Kitchen, Pantry, Stone Counters, View to Family Room, Wine Rack
- AppliancesDishwasher, Disposal, Double Oven, Dryer, Electric Oven/Range/Countertop, Gas Cooktop, Gas Range, Gas Water Heater, Range Hood, Refrigerator, Self Cleaning Oven, Washer
- HVACAttic Fan, Ceiling Fan(s), Central Air
- Fireplaces1
- Fireplace DescriptionFamily Room, Gas Log
Interior Details
- StyleFederal
- ConstructionBrick Front, HardiPlank Type
- Built In1990
- StoriesArray
- ParkingDrive Under Main Level, Driveway, Garage, Garage Faces Side, Level Driveway
- FeaturesPrivate Entrance, Rain Gutters
- ServicesClubhouse, Pickleball, Playground, Pool, Street Lights, Swim Team, Tennis Court(s)
- SewerPublic Sewer
- Lot DescriptionBack Yard, Cul-de-sac Lot, Front Yard, Landscaped
- Lot Dimensionsx 110
- Acres0.34
Exterior Details
Listing Provided Courtesy Of: Virtual Properties Realty.com 770-495-5050

This property information delivered from various sources that may include, but not be limited to, county records and the multiple listing service. Although the information is believed to be reliable, it is not warranted and you should not rely upon it without independent verification. Property information is subject to errors, omissions, changes, including price, or withdrawal without notice.
For issues regarding this website, please contact Eyesore at 678.692.8512.
Data Last updated on April 15, 2025 7:57pm











































































