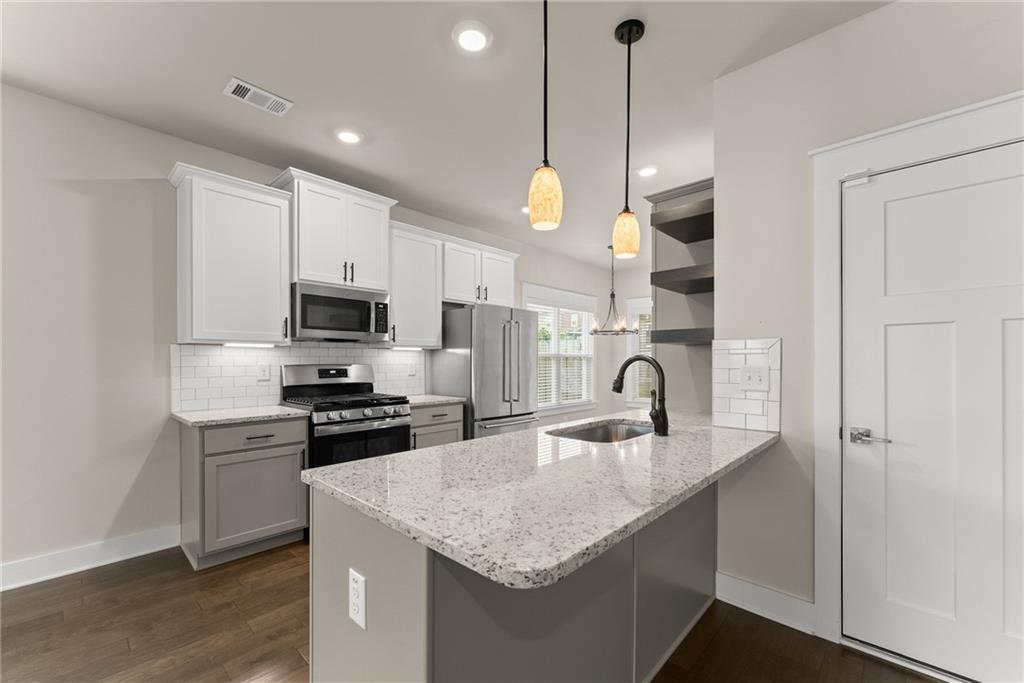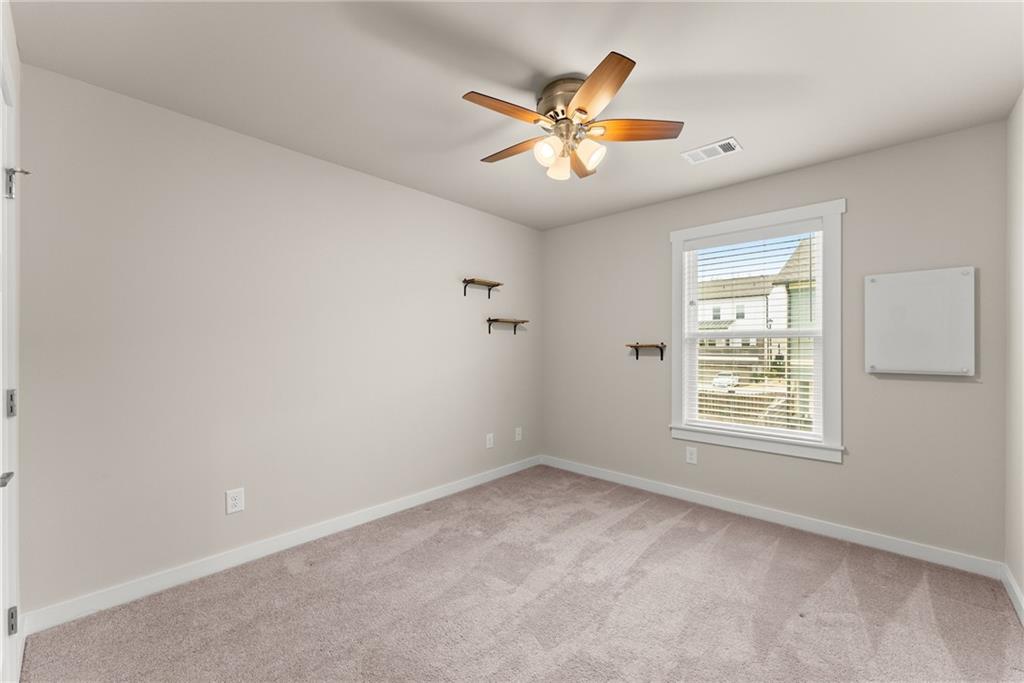218 Perry Point Run
Lawrenceville, GA 30046
$385,000
Welcome to City View, a stunning townhome perfectly situated in the vibrant heart of Lawrenceville. This end-unit gem offers the ideal combination of convenience, comfort, and charm, making it one of the most desirable properties in the community. With the best location for walkability, you’ll be just steps away from local restaurants, shops, parks, and the renowned Aurora Theatre. One of the standout features of this home is its spacious, private, fenced-in yard, complemented by its proximity to the additional parking lot for added convenience. Impeccably maintained and in like-new condition, this home boasts exceptional curb appeal, welcoming you from the moment you arrive. Inside, the main level features beautiful hardwood floors throughout and an open-concept design. The large family room flows seamlessly into the kitchen, which is equipped with granite countertops, painted cabinets, and ample counter space. The breakfast area overlooks the backyard, offering a perfect spot for morning coffee or casual meals. Enjoy the outdoors year-round with a covered, screened-in porch just off the breakfast area. A convenient half bath completes the main level. Upstairs, the spacious master suite provides a relaxing retreat, complete with a sitting area, two generous walk-in closets, and a luxurious en-suite bathroom featuring a large tiled shower with two shower heads. Two additional well-sized bedrooms, another full bathroom, and a laundry room round out the upper level, offering everything you need for modern living. Don’t miss your chance to own this beautiful townhome in one of Lawrenceville’s most sought-after locations. City View offers the perfect blend of comfort, style, and urban convenience. Schedule your tour today!
- SubdivisionCity View
- Zip Code30046
- CityLawrenceville
- CountyGwinnett - GA
Location
- ElementaryLawrenceville
- JuniorMoore
- HighCentral Gwinnett
Schools
- StatusPending
- MLS #7553043
- TypeCondominium & Townhouse
MLS Data
- Bedrooms3
- Bathrooms2
- Half Baths1
- FeaturesCrown Molding, Double Vanity, Entrance Foyer, His and Hers Closets, Recessed Lighting, Tray Ceiling(s), Walk-In Closet(s)
- KitchenCabinets Other, Stone Counters
- AppliancesDishwasher, Disposal, Dryer, Gas Oven/Range/Countertop, Gas Range, Gas Water Heater, Microwave, Refrigerator, Washer
- HVACCeiling Fan(s), Central Air
Interior Details
- StyleTownhouse
- ConstructionHardiPlank Type
- Built In2021
- StoriesArray
- ParkingAttached, Driveway, Garage, Garage Door Opener, Garage Faces Rear
- ServicesHomeowners Association, Near Schools, Near Shopping, Sidewalks, Street Lights
- UtilitiesCable Available, Electricity Available, Natural Gas Available, Phone Available, Sewer Available, Underground Utilities, Water Available
- SewerPublic Sewer
- Lot DescriptionBack Yard, Corner Lot
- Lot Dimensionsx
- Acres0.07
Exterior Details
Listing Provided Courtesy Of: Peggy Slappey Properties Inc. 770-932-3440

This property information delivered from various sources that may include, but not be limited to, county records and the multiple listing service. Although the information is believed to be reliable, it is not warranted and you should not rely upon it without independent verification. Property information is subject to errors, omissions, changes, including price, or withdrawal without notice.
For issues regarding this website, please contact Eyesore at 678.692.8512.
Data Last updated on December 9, 2025 4:03pm


































