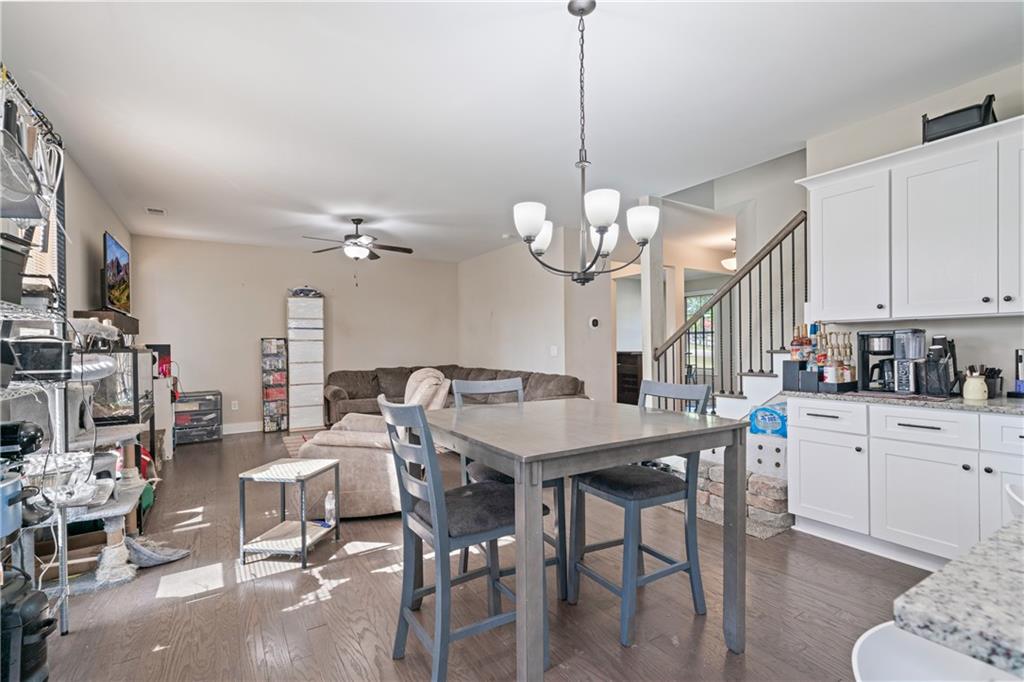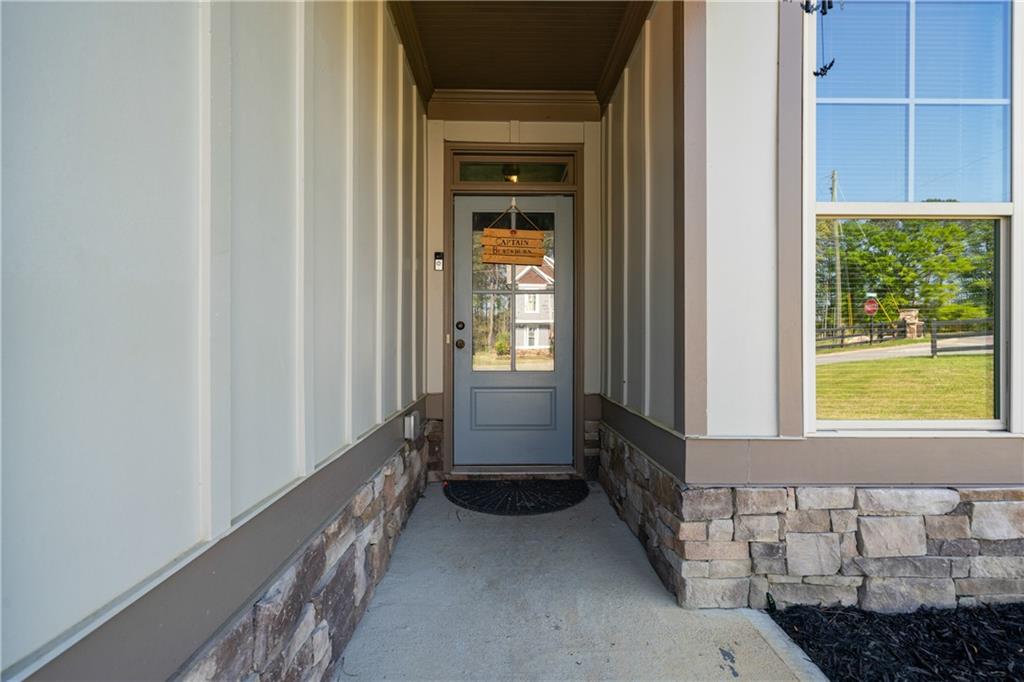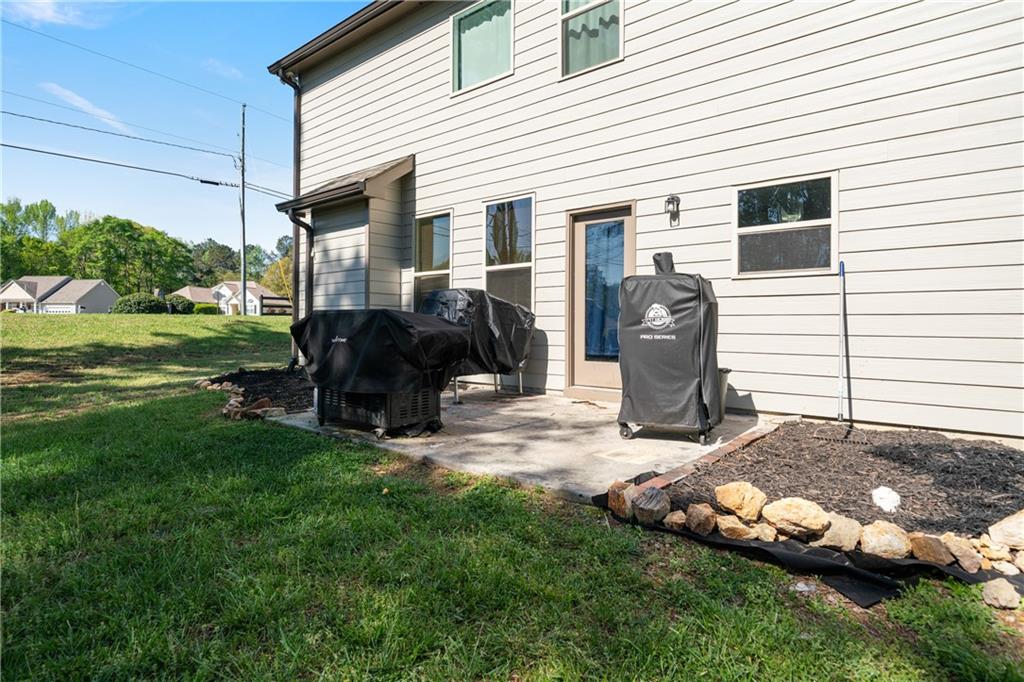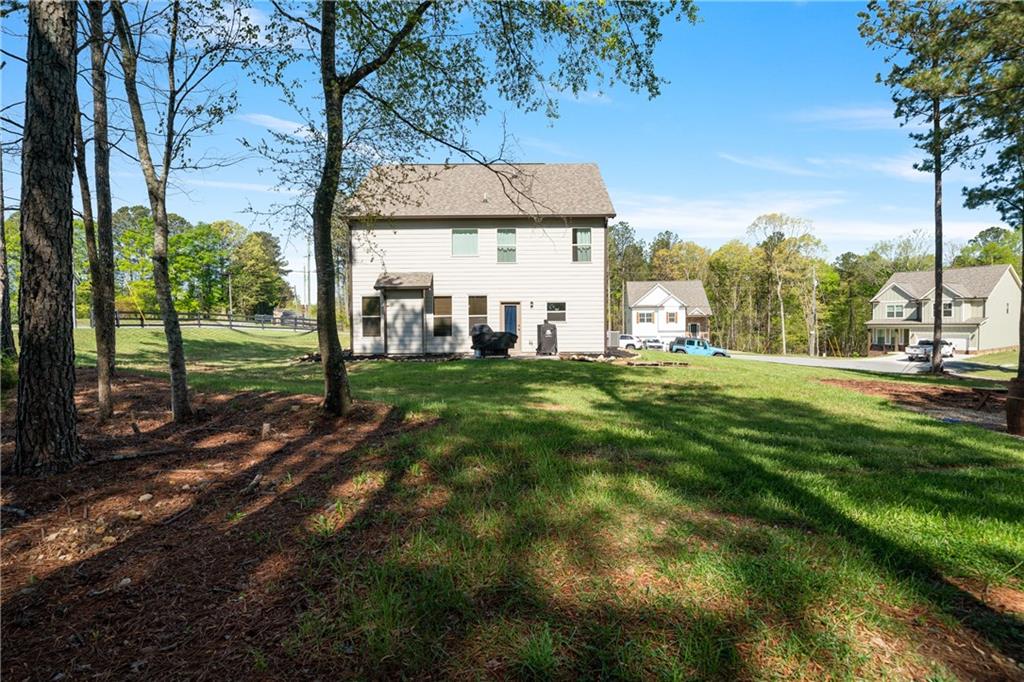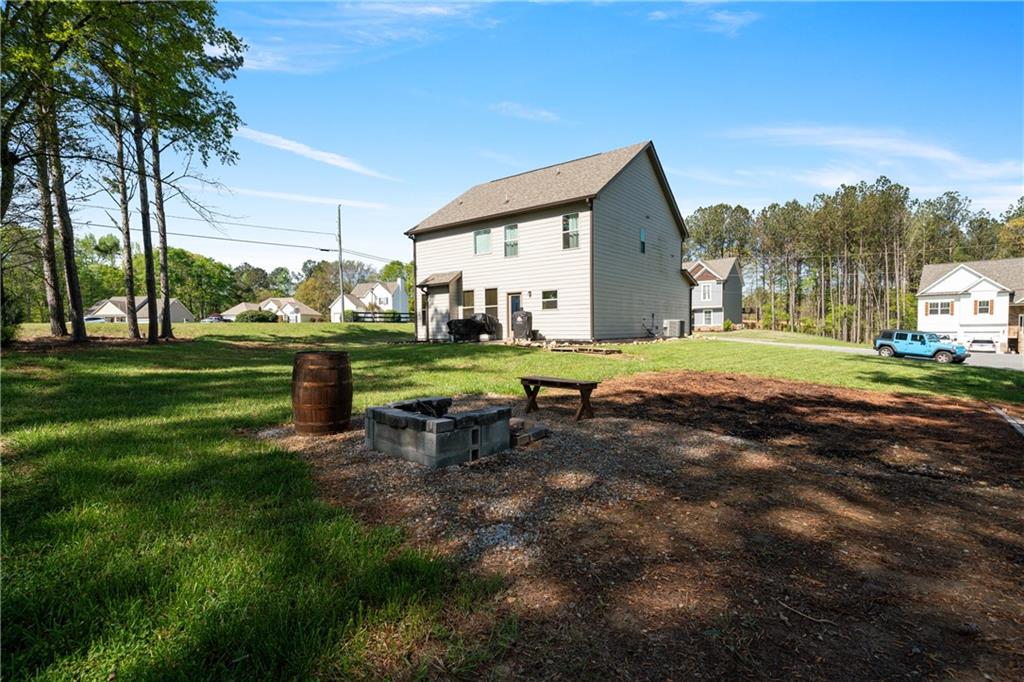16 Griffin Mill Drive NW
Cartersville, GA 30120
$420,000
Light-filled spaces and a functional layout define this well-maintained home in Cartersville. With both gathering areas and private retreats, the floor plan is designed to meet a variety of daily needs. Whether you’re hosting guests, working remotely, or enjoying a quiet evening by the firepit, this home offers a setting that supports it all. Step inside to find a spacious living room accented by a stone fireplace and wood floors that extend throughout the main level. The open layout continues into the kitchen, where granite countertops, stainless steel appliances, and white cabinetry create a clean, modern feel. The island with bar seating makes casual meals easy, while the adjacent dining area is perfect for more formal gatherings. Upstairs, the primary suite includes a double vanity, soaking tub, and a separate walk-in shower. Three additional bedrooms give flexibility—ideal for guests, home office space, or weekend hobbies. A full bath and upstairs laundry add to the home’s functionality, making everyday routines easier to manage. What sets this home apart is the outdoor living space. The backyard includes a firepit and seating area, offering a place to unwind or entertain outdoors. With .61 acres, there’s ample room for a garden, play area, or simply enjoying the open space. A two-car garage and extended driveway add convenience for parking and storage. Located in the established Griffin Mill community, this home provides a quiet residential setting with quick access to the local amenities of Cartersville. Schools, shops, and parks are just minutes away, while major roads offer an easy commute to nearby cities. If you're looking for a property that combines thoughtful design with outdoor potential, this home is worth a closer look. Make plans to tour 16 Griffin Mill Drive and see how it can fit your next move.
- SubdivisionGriffin Mill
- Zip Code30120
- CityCartersville
- CountyBartow - GA
Location
- ElementaryClear Creek - Bartow
- JuniorAdairsville
- HighAdairsville
Schools
- StatusActive
- MLS #7553052
- TypeResidential
MLS Data
- Bedrooms4
- Bathrooms2
- Half Baths1
- Bedroom DescriptionOversized Master
- FeaturesDouble Vanity, Entrance Foyer, High Ceilings 9 ft Main, Walk-In Closet(s)
- KitchenBreakfast Bar, Cabinets White, Kitchen Island, Pantry, View to Family Room
- AppliancesDishwasher, Electric Range, Electric Water Heater, Microwave, Refrigerator
- HVACCeiling Fan(s), Central Air
- Fireplaces1
- Fireplace DescriptionLiving Room, Stone
Interior Details
- StyleCraftsman
- ConstructionCement Siding, Stone
- Built In2020
- StoriesArray
- ParkingAttached, Garage
- ServicesHomeowners Association
- UtilitiesCable Available, Phone Available
- SewerSeptic Tank
- Lot DescriptionBack Yard, Front Yard, Level
- Lot Dimensionsx
- Acres0.61
Exterior Details
Listing Provided Courtesy Of: Keller Williams Realty Northwest, LLC. 770-607-7400

This property information delivered from various sources that may include, but not be limited to, county records and the multiple listing service. Although the information is believed to be reliable, it is not warranted and you should not rely upon it without independent verification. Property information is subject to errors, omissions, changes, including price, or withdrawal without notice.
For issues regarding this website, please contact Eyesore at 678.692.8512.
Data Last updated on October 4, 2025 8:47am









