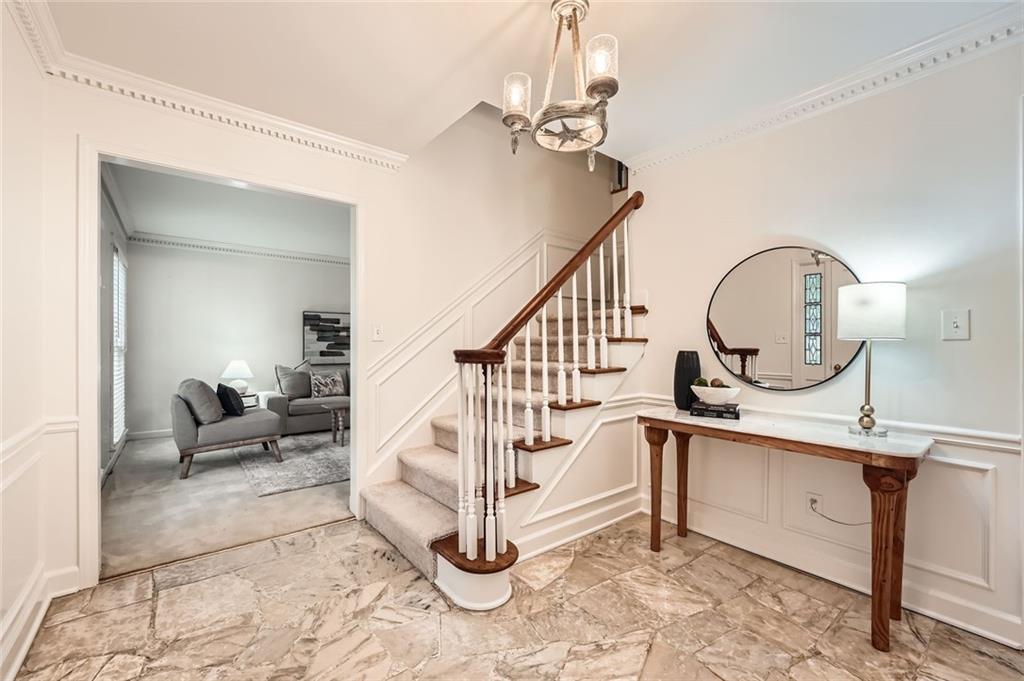5160 Antelope Lane
Stone Mountain, GA 30087
$499,900
Situated in the highly sought-after Smoke Rise neighborhood, this charming home offers 5 spacious bedrooms and 3 full bathrooms on a picturesque one-acre lot filled with mature trees and professional landscaping. Step inside through a gracious tile foyer, which opens into a welcoming hallway leading to the bright kitchen and breakfast room, where a beautiful bay window floods the space with natural light. The family room has been thoughtfully updated with a striking, white-washed brick fireplace, beamed ceiling, window seat and built-in bookcases, creating a cozy yet sophisticated gathering space. The crisp white kitchen is equipped with stainless and black appliances, stone countertops, and ample cabinet space, ideal for everyday living and entertaining. Just off the family room, a serene, screened porch overlooks the peaceful, wooded backyard, offering a perfect spot to relax and unwind. The main-level master suite features a shower/tub combo bath and convenient access to the kitchen and living areas. Upstairs, you'll find four additional generously sized bedrooms and two full bathrooms, with a blend of hardwood floors and plush carpet throughout. A unique feature of this house is the small upstairs additional room perfect for an office or nursery. Outside, the professionally landscaped yard showcases vibrant azaleas and lush plantings, enhancing the home’s exceptional curb appeal. A two-car side-entry garage offers easy access, and the clean dry unfinished basement provides abundant space for storage or future expansion. Ideally located just minutes from Tucker, Decatur, Emory, Highway 78, and I-285, this home offers the perfect combination of privacy, convenience, and timeless appeal.
- SubdivisionSmoke Rise
- Zip Code30087
- CityStone Mountain
- CountyDekalb - GA
Location
- ElementarySmoke Rise
- JuniorTucker
- HighTucker
Schools
- StatusPending
- MLS #7553075
- TypeResidential
MLS Data
- Bedrooms5
- Bathrooms3
- Bedroom DescriptionMaster on Main
- RoomsBasement
- BasementDaylight, Full, Unfinished, Walk-Out Access
- FeaturesBeamed Ceilings, Bookcases, Central Vacuum
- KitchenCabinets White, Country Kitchen, Eat-in Kitchen, Solid Surface Counters, Stone Counters
- AppliancesDishwasher, Electric Cooktop, Gas Oven/Range/Countertop, Gas Water Heater, Range Hood, Refrigerator
- HVACCeiling Fan(s), Central Air
- Fireplaces1
- Fireplace DescriptionBrick, Family Room, Gas Log, Gas Starter
Interior Details
- StyleTraditional
- ConstructionBrick 4 Sides
- Built In1967
- StoriesArray
- ParkingGarage, Garage Faces Side, Kitchen Level, Level Driveway
- FeaturesPrivate Entrance, Private Yard, Rain Gutters
- ServicesNear Public Transport, Near Schools, Near Shopping
- UtilitiesElectricity Available, Natural Gas Available, Sewer Available, Water Available
- SewerSeptic Tank
- Lot DescriptionBack Yard, Front Yard, Landscaped, Level
- Lot Dimensions251 x 131
- Acres1.06
Exterior Details
Listing Provided Courtesy Of: Keller Williams Realty Peachtree Rd. 404-419-3500

This property information delivered from various sources that may include, but not be limited to, county records and the multiple listing service. Although the information is believed to be reliable, it is not warranted and you should not rely upon it without independent verification. Property information is subject to errors, omissions, changes, including price, or withdrawal without notice.
For issues regarding this website, please contact Eyesore at 678.692.8512.
Data Last updated on April 28, 2025 6:46am






































