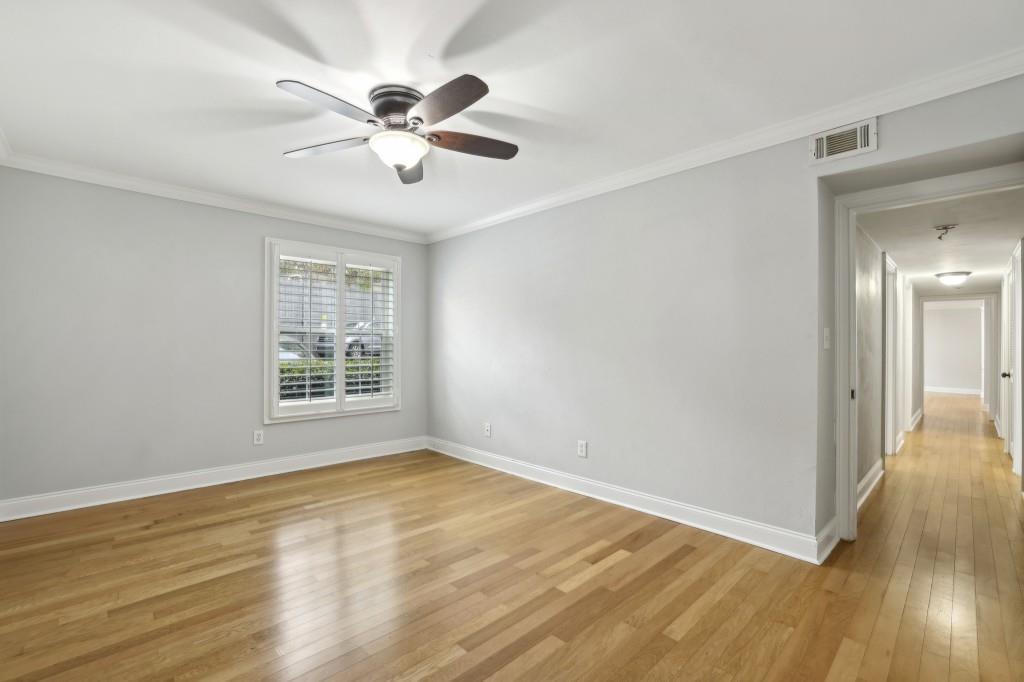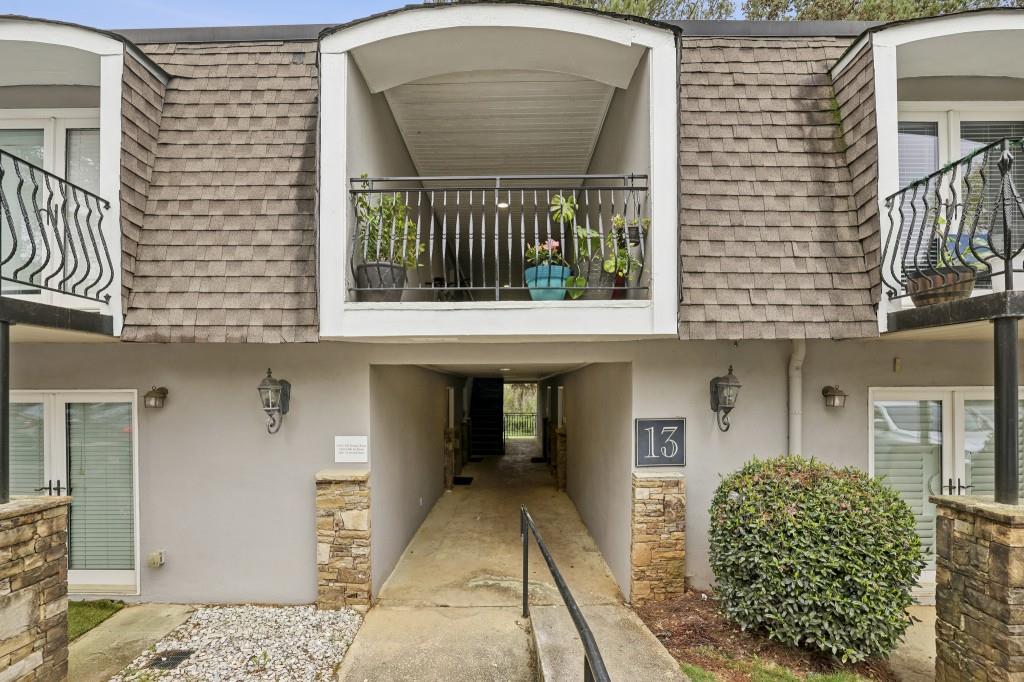4430 Tilly Mill Road #1304
Atlanta, GA 30360
$265,000
Experience refined living in this stunning Condo nestled within the highly sought-after Gated Community of Chateau at Dunwoody perfectly positioned just outside the perimeter for easy access to all that Atlanta has to offer! Enjoy the convenience of being near Parks, Coffee Shops, Grocery Stores, Shops, and a variety of incredible Local Restaurants in Chamblee, Brookhaven, Dunwoody, and along Buford Highway a dream location for discerning foodies. Step inside to find a beautifully designed Open Concept layout featuring a Fireside Living Room with Hardwood Floors, Crown Molding, and a Classic White Mantel. French Doors lead to your Outdoor Space, creating a seamless flow between indoor and outdoor living. The Formal Dining Room is ideal for hosting dinners and creating lasting memories. The well-appointed Kitchen boasts Stained Shaker Cabinets, Granite Countertops, and ample Counter Space. The Laundry Area is conveniently located nearby. Retreat to the Primary Suite, a massive bedroom filled with Natural Light and complemented by an Ensuite Bathroom featuring a Step-In Shower Tub Combo. The Vanity Area is separate, offering additional storage, and connects to a Large Walk-In Closet. Two additional Spacious Bedrooms are perfect for guests or a Home Office and share a well-designed Full Bathroom. As a resident of Chateau at Dunwoody, you'll enjoy fantastic Community Amenities, including a Pool, Clubhouse, and Green Space. With easy access to I-285, Downtown Atlanta, Buckhead, Brookhaven, GA 400, and Emory University commuting is effortless. A short drive to Restaurants, Shopping, and more makes this condo the perfect blend of Convenience and Luxury. Don't miss out on this incredible opportunity!
- SubdivisionChateau at Dunwoody
- Zip Code30360
- CityAtlanta
- CountyDekalb - GA
Location
- StatusActive
- MLS #7553086
- TypeCondominium & Townhouse
MLS Data
- Bedrooms3
- Bathrooms2
- Bedroom DescriptionMaster on Main
- RoomsFamily Room
- FeaturesCrown Molding, Recessed Lighting, Walk-In Closet(s)
- KitchenCabinets Stain, Pantry, Stone Counters
- AppliancesDishwasher, Disposal, Dryer, Electric Cooktop, Electric Oven/Range/Countertop, Microwave, Refrigerator, Washer
- HVACCeiling Fan(s), Central Air
- Fireplaces1
- Fireplace DescriptionElectric, Family Room
Interior Details
- StyleMid-Rise (up to 5 stories), Traditional
- Built In1971
- StoriesArray
- ParkingAssigned, Parking Lot
- FeaturesLighting, Private Entrance
- ServicesGated, Homeowners Association, Near Public Transport, Near Schools, Near Shopping, Near Trails/Greenway, Park, Pool
- SewerPublic Sewer
- Lot DescriptionLevel
- Lot Dimensions25x50x25x50
- Acres0.028
Exterior Details
Listing Provided Courtesy Of: Bolst, Inc. 404-482-2293

This property information delivered from various sources that may include, but not be limited to, county records and the multiple listing service. Although the information is believed to be reliable, it is not warranted and you should not rely upon it without independent verification. Property information is subject to errors, omissions, changes, including price, or withdrawal without notice.
For issues regarding this website, please contact Eyesore at 678.692.8512.
Data Last updated on May 7, 2025 2:25am



























