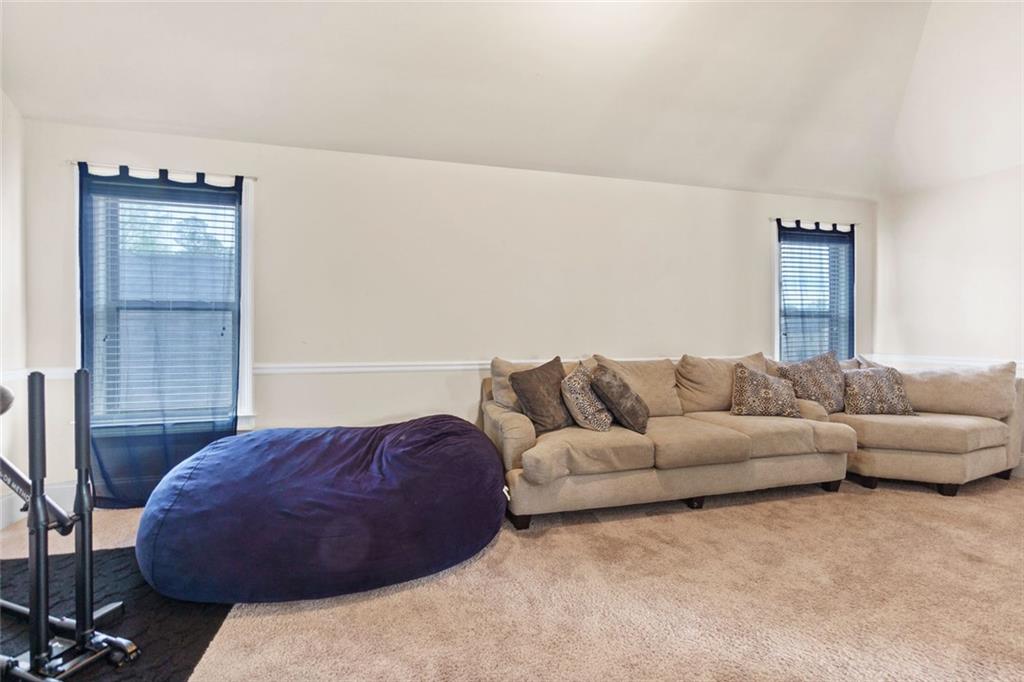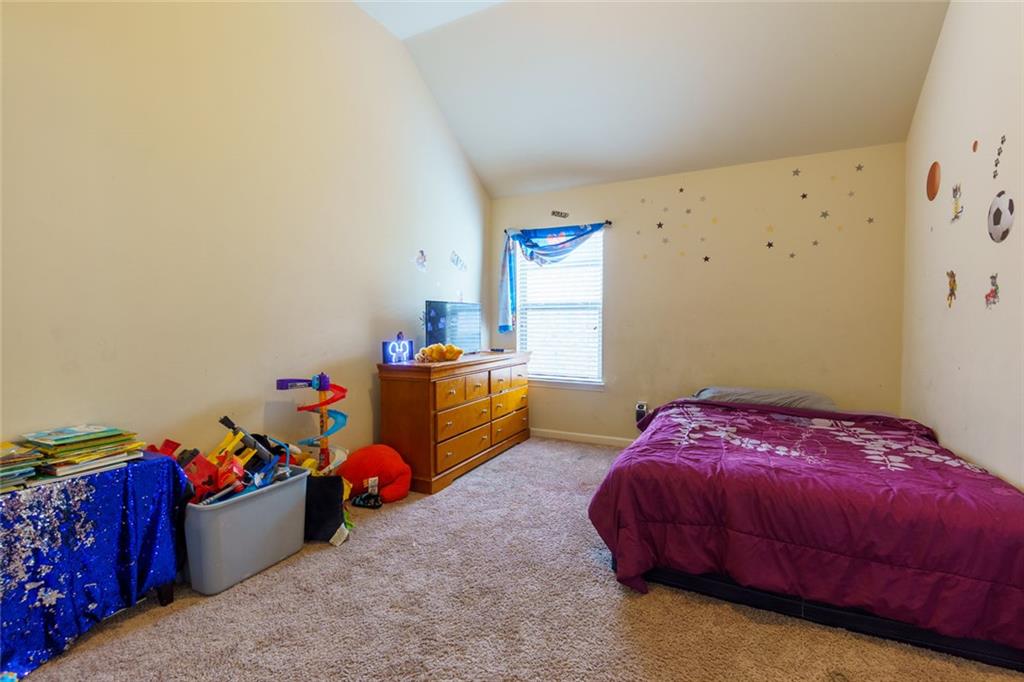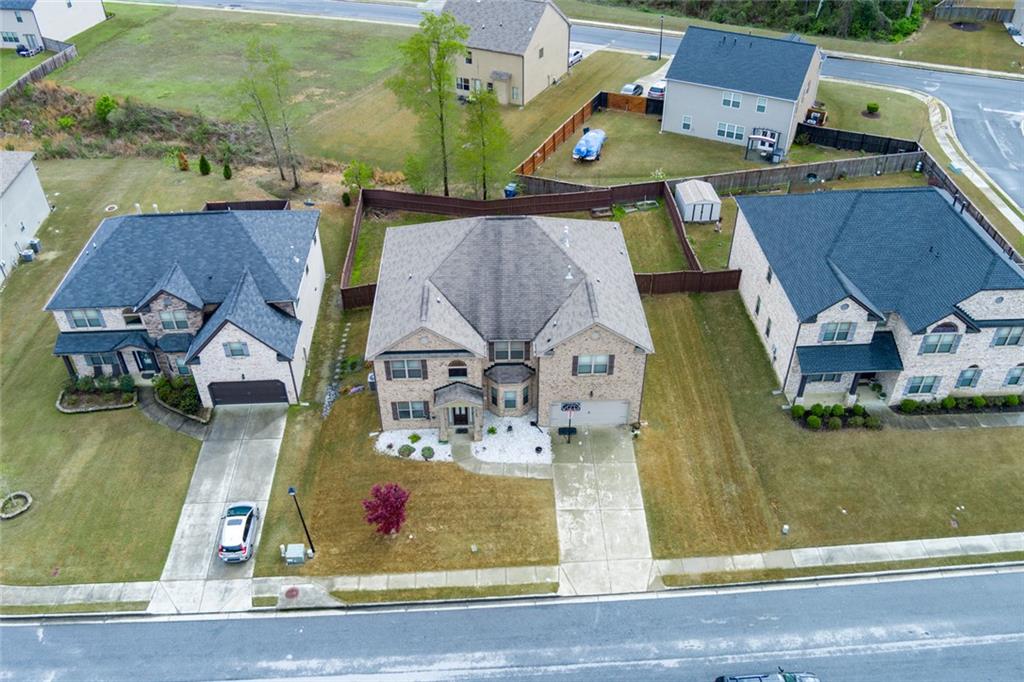3169 Shadystone Way
Loganville, GA 30052
$565,000
Welcome to this stunning and meticulously maintained 5 bedroom, 4 bathroom home, a rare find as one of the only remaining Edward plan homes, now discontinued! Nestled on a peaceful cul-de-sac, this residence offers an exceptional blend of elegance, comfort and space. From the moment you step inside, the bright and open floor plan invites you in, starting with a welcoming foyer that leads to the expansive main level, where you're greeted by a formal living room and separate dining room, perfect for receiving guests. The heart of the home is the modern kitchen, complete with a large island and breakfast bar that open views of the cozy yet spacious family room, where a charming fireplace serves as the perfect focal point for relaxation and entertaining. Ascend to the second level, where you are welcomed by a loft that provides additional living space, the grand primary bedroom, with vaulted ceilings, a sitting room and his and hers closets. The primary bathroom boasts an extra-large shower, and a separate soaking tub. For convenience, the laundry room is also located on this floor. The secondary bedrooms include a Jack and Jill bathroom, along with an additional bedroom. Outside, enjoy the privacy of a fenced backyard and a relaxing patio, perfect for outdoor activities and gatherings. DON'T MISS THE OPPORTUNITY TO OWN THIS UNIQUE AND BEAUTIFUL HOME!
- SubdivisionHollowstone Ph 2b
- Zip Code30052
- CityLoganville
- CountyGwinnett - GA
Location
- StatusActive
- MLS #7553109
- TypeResidential
MLS Data
- Bedrooms5
- Bathrooms4
- Bedroom DescriptionOversized Master, Sitting Room
- RoomsFamily Room, Loft, Dining Room, Living Room
- FeaturesEntrance Foyer 2 Story, High Ceilings 10 ft Main, High Ceilings 9 ft Main, Walk-In Closet(s), Vaulted Ceiling(s), Beamed Ceilings
- KitchenBreakfast Bar, Kitchen Island, Eat-in Kitchen, Pantry Walk-In, View to Family Room
- AppliancesDishwasher, Gas Cooktop, Electric Oven/Range/Countertop, Microwave, Refrigerator
- HVACCeiling Fan(s), Central Air
- Fireplaces1
- Fireplace DescriptionGas Starter
Interior Details
- StyleTraditional
- ConstructionBrick Front, Wood Siding, Brick
- Built In2018
- StoriesArray
- ParkingAttached, Driveway, Garage, Garage Door Opener, Garage Faces Front, Level Driveway
- FeaturesPrivate Yard
- ServicesPlayground, Pool
- UtilitiesUnderground Utilities, Cable Available, Electricity Available, Natural Gas Available, Phone Available
- SewerPublic Sewer
- Lot DescriptionCul-de-sac Lot, Back Yard, Front Yard
- Acres0.242
Exterior Details
Listing Provided Courtesy Of: Harry Norman Realtors 770-977-9500

This property information delivered from various sources that may include, but not be limited to, county records and the multiple listing service. Although the information is believed to be reliable, it is not warranted and you should not rely upon it without independent verification. Property information is subject to errors, omissions, changes, including price, or withdrawal without notice.
For issues regarding this website, please contact Eyesore at 678.692.8512.
Data Last updated on October 4, 2025 8:47am





































