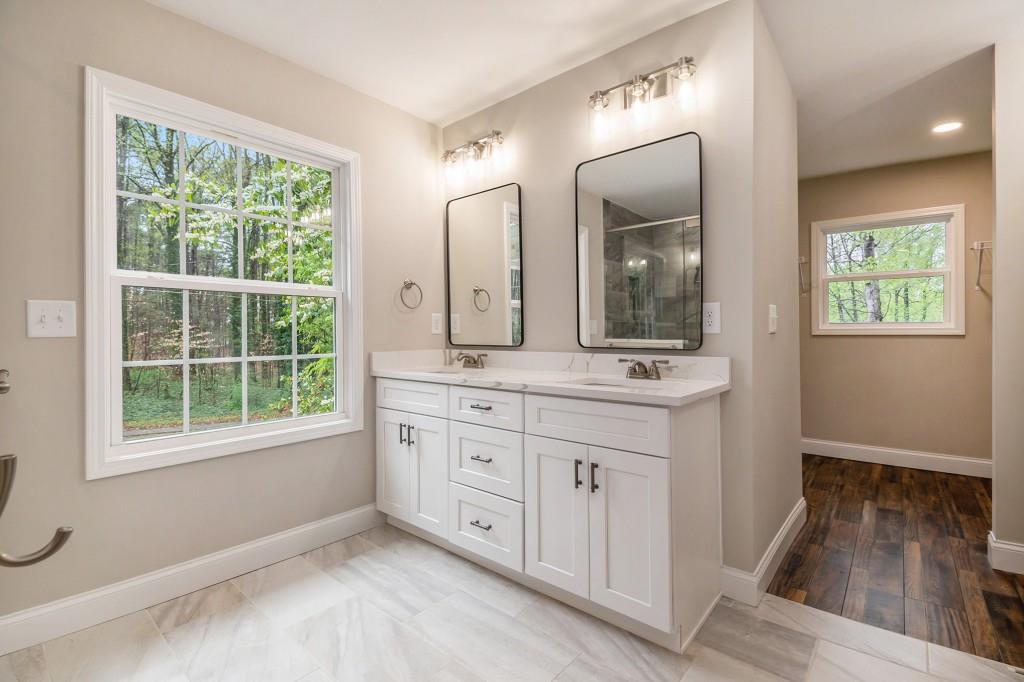2183 Seaman Circle
Atlanta, GA 30341
$575,000
Fully Updated Brick Home in Chamblee's Highly Sought-After Huntley Hills Neighborhood! This stunning home boasts an Unbeatable ITP Location with easy access to Top-Rated Schools, Shopping & Dining, Parks & Trails, and all major interstates and public transit. From the moment you arrive, the Fantastic Curb Appeal sets the stage, featuring lush landscaping with a Japanese Maple, Pink & White Azaleas, and a Flowering Camellia Bush. Step inside to discover a Fully Updated Kitchen and an inviting Open Living Space with room for Formal Dining. The Kitchen is a chef's dream, featuring Hardwood Floors, Stainless Steel Appliances, a Large Quartz Island & Countertops, White Shaker Cabinets, and a Pantry. French Doors open to an Expansive Back Deck, perfect for Grilling, Entertaining, and enjoying meals Al Fresco. The Primary Suite is a true retreat, complete with a Fully Updated Bathroom featuring a Double Quartz Vanity, Large Glass Shower with a Bench, and a Spacious Walk-In Closet. A Full Bathroom off the main hall adds extra convenience. Head down a few steps to the Daylight Terrace Level, offering a versatile Flex Space ideal for a Media Room, Gym, Playroom, or Home Office. This level also includes Two Additional Bedrooms, a Full Bathroom, and a Laundry Room with Tons of Storage. Located in a No HOA Neighborhood, but with the option to join Huntley Hills Swim/Tennis Club for private membership. Enjoy being minutes from Chamblee's hottest spots, including Antiguo Lobo, Hopstix, Southbound, Himalaya's, and trendy Coffee Houses & Shops that define the area's Hip, Urban Vibe. Plus, you're just moments from Publix, Whole Foods, Costco, TJ Maxx, Lowe's, and more. With quick access to I-285, Peachtree Road, I-85, and GA-400, commuting and exploring Atlanta has never been easier. Don't miss your chance to own this Charming & Updated Home in Huntley Hills!
- SubdivisionHuntley Hills
- Zip Code30341
- CityAtlanta
- CountyDekalb - GA
Location
- ElementaryHuntley Hills
- JuniorChamblee
- HighChamblee Charter
Schools
- StatusHold
- MLS #7553179
- TypeResidential
MLS Data
- Bedrooms3
- Bathrooms3
- Bedroom DescriptionMaster on Main
- RoomsDen, Family Room
- BasementDaylight, Finished, Finished Bath, Walk-Out Access
- FeaturesRecessed Lighting, Walk-In Closet(s)
- KitchenCabinets White, Eat-in Kitchen, Kitchen Island, Pantry, Stone Counters, View to Family Room
- AppliancesDishwasher, Dryer, Gas Oven/Range/Countertop, Gas Range, Microwave, Refrigerator, Washer
- HVACCeiling Fan(s), Central Air
Interior Details
- StyleTraditional
- ConstructionBrick
- Built In1964
- StoriesArray
- ParkingDriveway, Parking Pad
- FeaturesPrivate Entrance, Private Yard
- ServicesNear Public Transport, Near Schools, Near Shopping, Near Trails/Greenway, Park, Pool, Tennis Court(s)
- SewerPublic Sewer
- Lot DescriptionFront Yard, Landscaped, Private
- Lot Dimensions74x167x88x183
- Acres0.32
Exterior Details
Listing Provided Courtesy Of: Bolst, Inc. 404-482-2293

This property information delivered from various sources that may include, but not be limited to, county records and the multiple listing service. Although the information is believed to be reliable, it is not warranted and you should not rely upon it without independent verification. Property information is subject to errors, omissions, changes, including price, or withdrawal without notice.
For issues regarding this website, please contact Eyesore at 678.692.8512.
Data Last updated on July 5, 2025 12:32pm



































