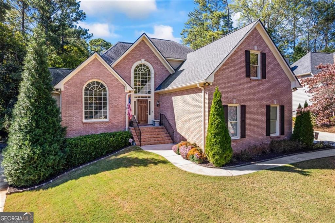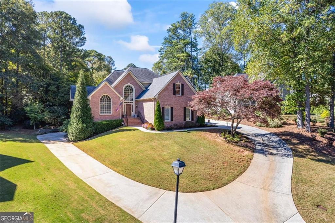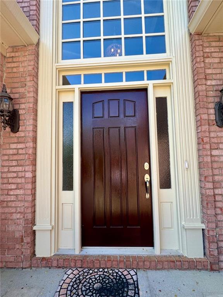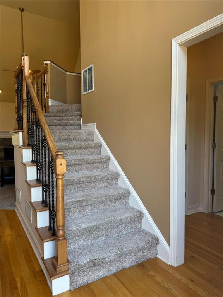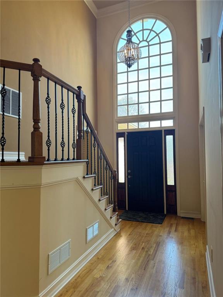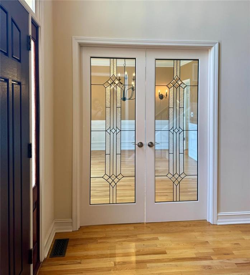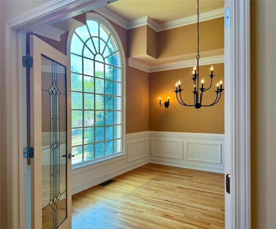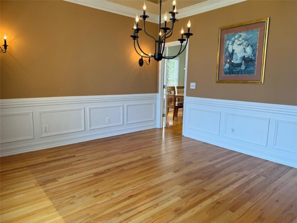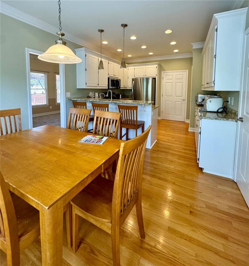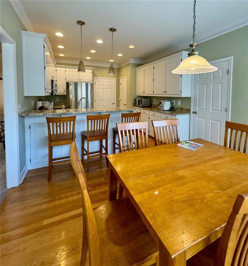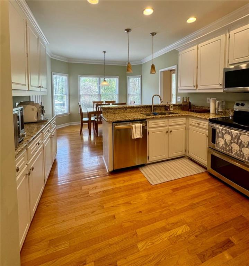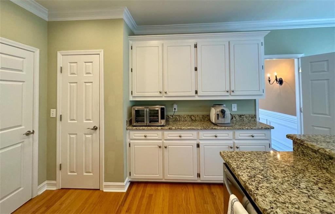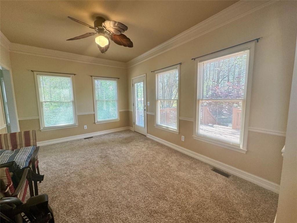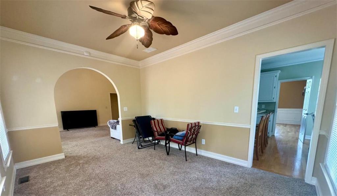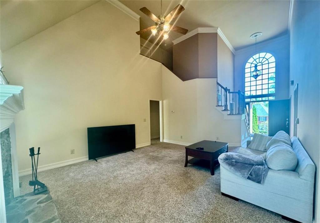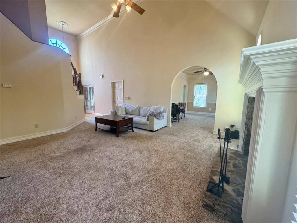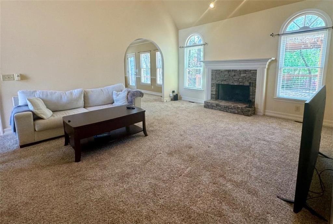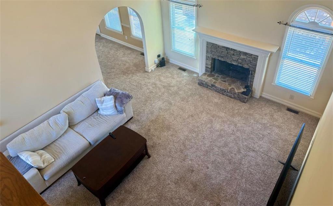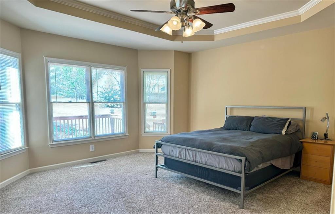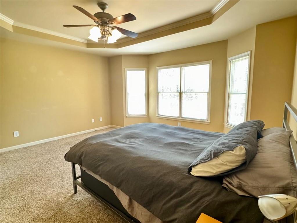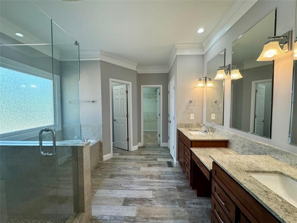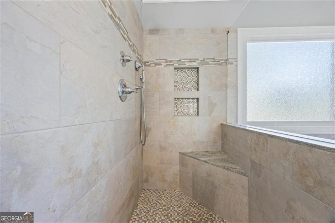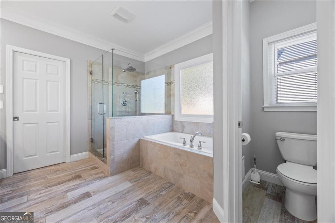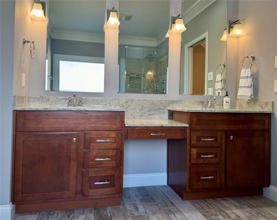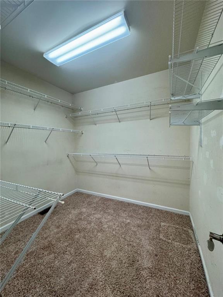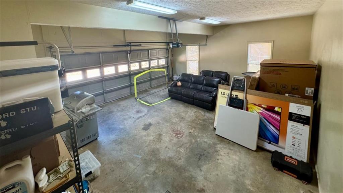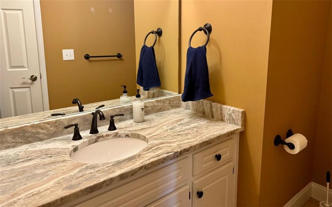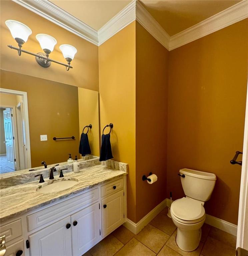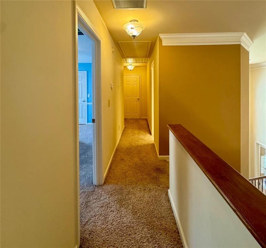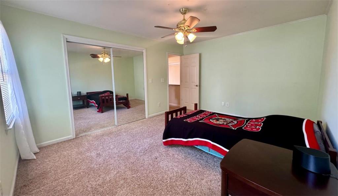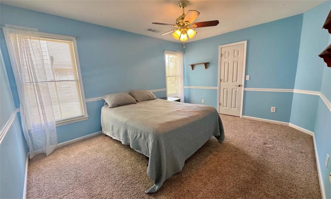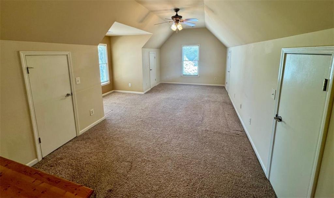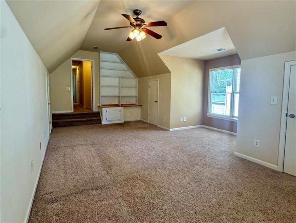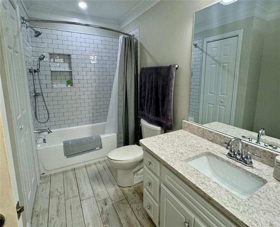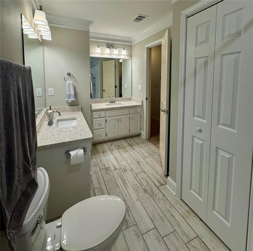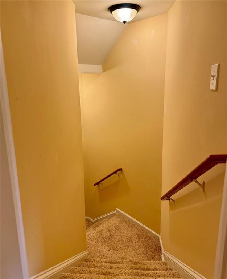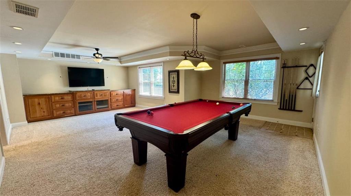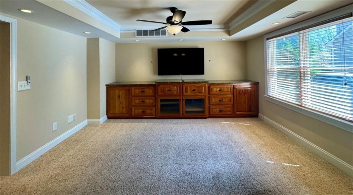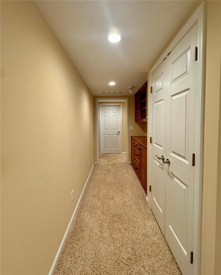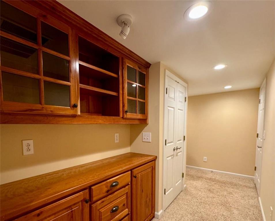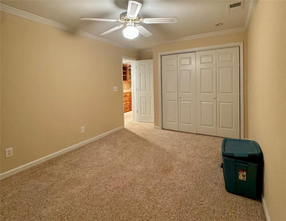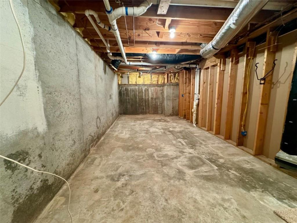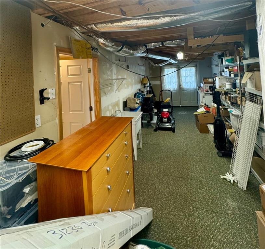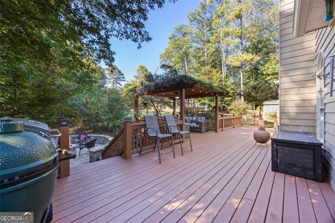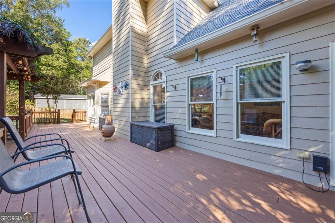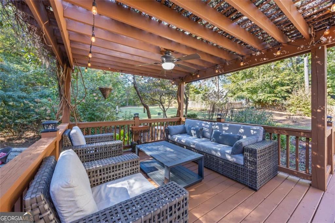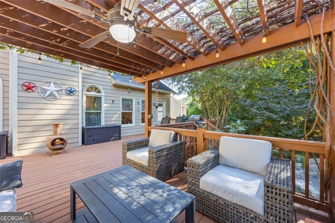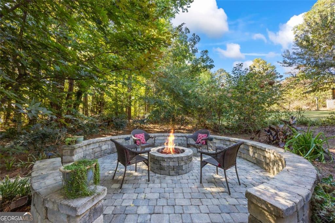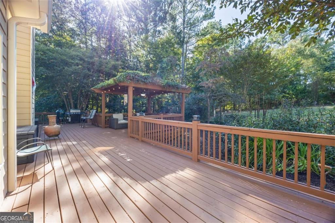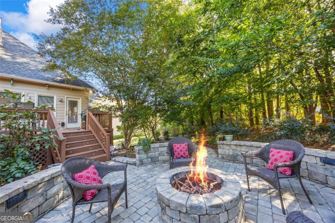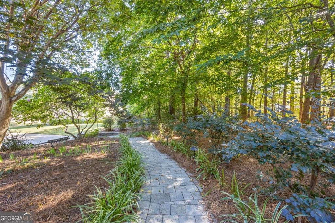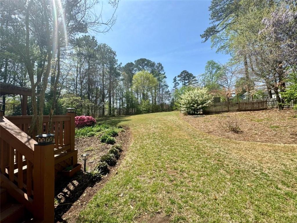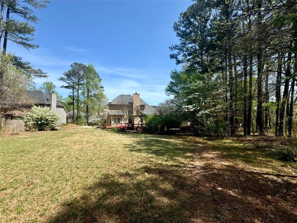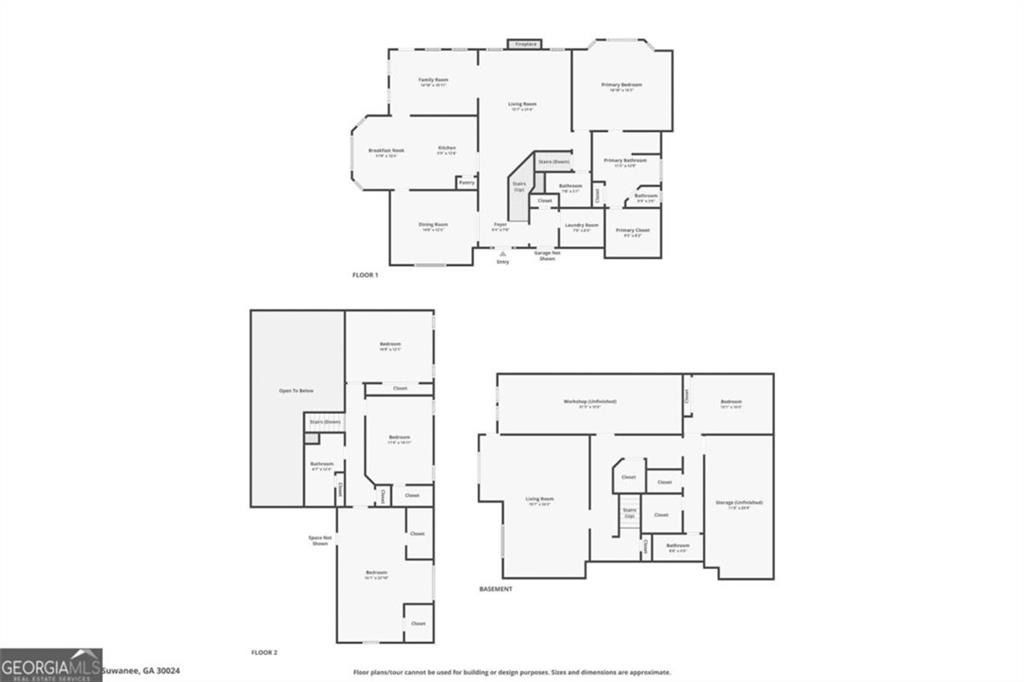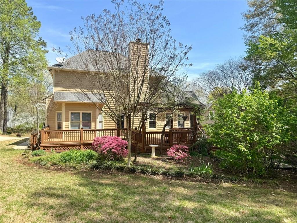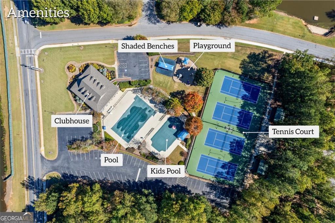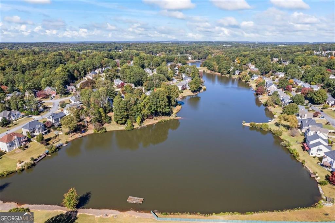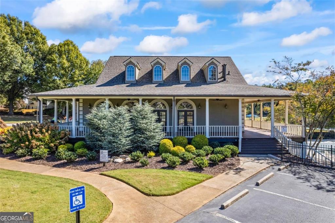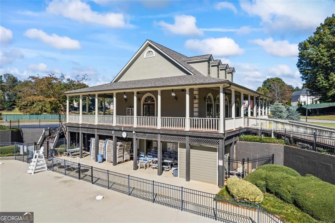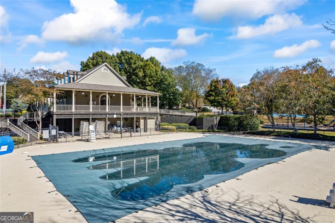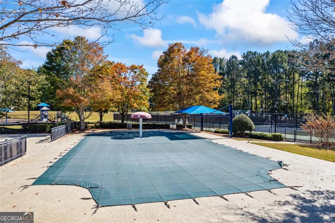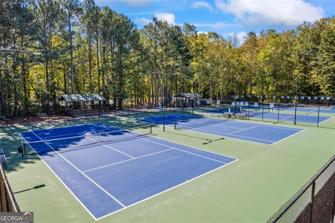560 Hunt River Way
Suwanee, GA 30024
$614,990
Welcome home to the coveted Richland Community. This beautiful, traditional home features 5 bedrooms and 3.5 baths with a finished basement. The main level features combinations of warm hard woods and upgraded carpet as well as the master bedroom with a recently updated master bath with tub, walk in shower and large walk in closet. You will also find a formal dining room, eat in kitchen with updated appliances, tile and granite counter-tops. Off the kitchen is the living room with vaulted ceilings, gas-log fireplace and view of the beautiful back yard. Venturing up the beautiful exposed staircase you will find three, large bedrooms and another nicely updated bathroom. The finished basement features its own dedicated driveway, full bath, bedroom and large family room with custom cabinetry. Outside you will find one of the largest lots in the neighborhood at just under an acre. The private back yard is a treasure featuring a vine covered pergola, stone fire ring and incredible landscaping and outdoor lighting. Add in the Collins Hill School district, convenient access to restaurants, shopping, entertainment and all the amenities the Richland neighborhood has to offer and this property will be a happy home for years to come.
- SubdivisionRichland/Taylor Mill
- Zip Code30024
- CitySuwanee
- CountyGwinnett - GA
Location
- ElementaryWalnut Grove - Gwinnett
- JuniorCreekland - Gwinnett
- HighCollins Hill
Schools
- StatusPending
- MLS #7553200
- TypeResidential
MLS Data
- Bedrooms5
- Bathrooms3
- Half Baths1
- Bedroom DescriptionMaster on Main, Split Bedroom Plan
- RoomsDen, Great Room - 2 Story, Laundry, Sun Room
- BasementDaylight, Finished, Finished Bath, Interior Entry
- FeaturesCoffered Ceiling(s), Crown Molding, Double Vanity, Entrance Foyer, High Ceilings 10 ft Main, High Speed Internet, Tray Ceiling(s), Vaulted Ceiling(s), Walk-In Closet(s)
- KitchenBreakfast Bar, Eat-in Kitchen, Pantry, Solid Surface Counters
- AppliancesDishwasher, Disposal, Double Oven, Electric Range, Microwave, Refrigerator
- HVACCentral Air
- Fireplaces1
- Fireplace DescriptionFamily Room
Interior Details
- StyleTraditional
- ConstructionBrick 3 Sides, HardiPlank Type
- Built In1993
- StoriesArray
- ParkingAttached, Garage, Garage Door Opener, Garage Faces Side, Kitchen Level, RV Access/Parking
- FeaturesGarden, Private Yard, Rain Gutters
- ServicesClubhouse, Homeowners Association, Lake, Playground, Pool, Sidewalks, Street Lights, Tennis Court(s)
- UtilitiesCable Available, Electricity Available, Natural Gas Available, Phone Available, Underground Utilities, Water Available
- SewerPublic Sewer
- Lot DescriptionBack Yard, Front Yard, Landscaped, Private
- Acres0.9
Exterior Details
Listing Provided Courtesy Of: U1 Realty, LLC 864-501-2044

This property information delivered from various sources that may include, but not be limited to, county records and the multiple listing service. Although the information is believed to be reliable, it is not warranted and you should not rely upon it without independent verification. Property information is subject to errors, omissions, changes, including price, or withdrawal without notice.
For issues regarding this website, please contact Eyesore at 678.692.8512.
Data Last updated on October 9, 2025 3:03pm
