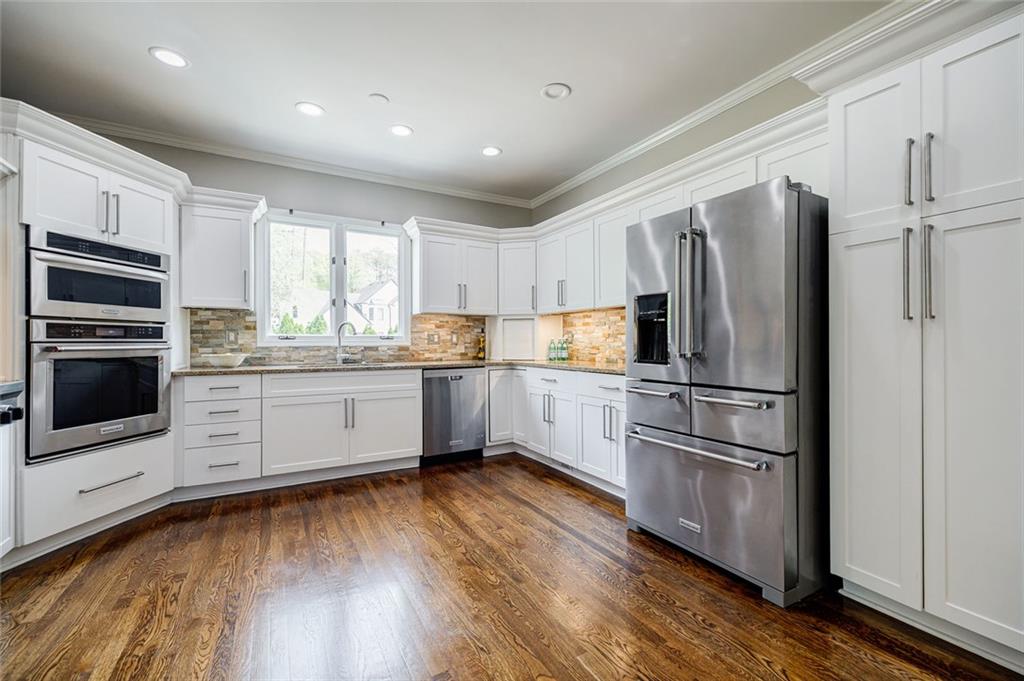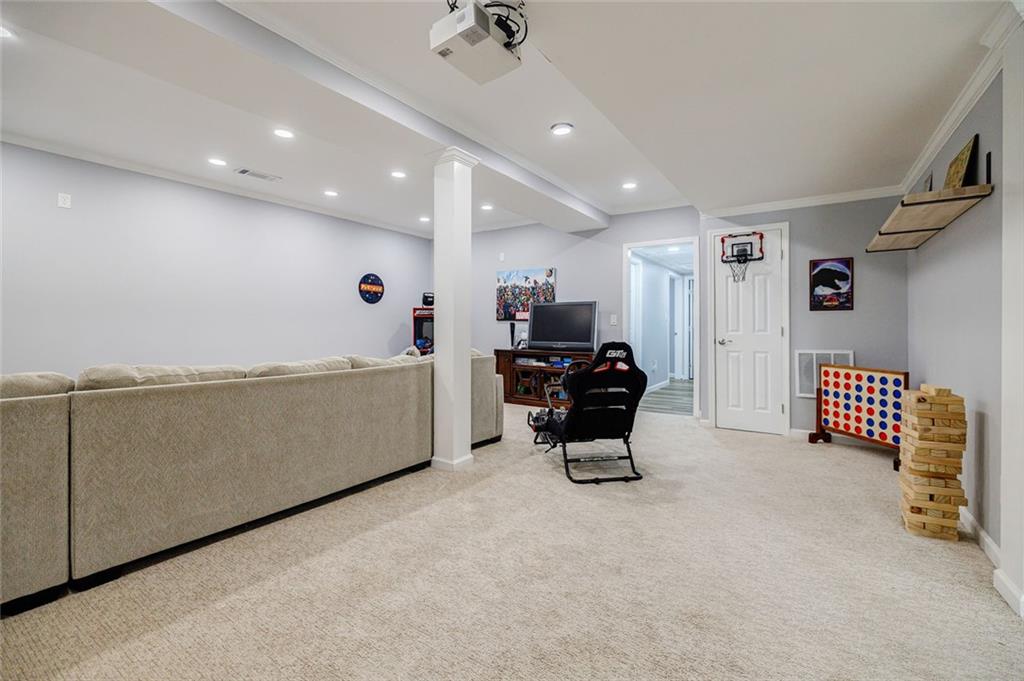717 Robinson Farms Drive
Marietta, GA 30068
$825,000
Nestled in the sought-after swim / tennis community of Robinson Farms, within the prestigious Walton High School district, this updated home is a true gem. Boasting 5 bedrooms, 3 full baths, and 2 half baths, the property is designed for both comfort and style. The white Chef’s Kitchen is an entertainer's dream, featuring top-of-the-line stainless steel appliances, granite countertops, a stone backsplash, a breakfast bar, pantry, and a cozy dining area. The Primary Bedroom Suite on the Main Level offers relaxation and elegance with dual vanities, a jacuzzi tub, and a separate shower. The Great Room impresses with its cathedral ceiling, fireplace, built-ins, and French doors leading to the formal dining room. A guest powder room completes the main level. Upstairs, you’ll find two spacious bedrooms with walk-in closets, a full bath, and a versatile Loft/Flex space. The finished Terrace Level expands your living options with two additional bedrooms—one thoughtfully transformed into a gym—a full bath with a large shower, a Game Room, Den/Living Room, office, storage, and a convenient half bath. Step outside to your spacious flat backyard, featuring a patio, a serene pond with a fountain and waterfall, perfect for entertaining or unwinding in nature. Additional highlights include hardwood flooring on the Main Level, designer light fixtures, a separate laundry room, and tankless water heater. Conveniently located to Fuller's Park, Shopping and Restaurants. Don’t miss the chance to call this extraordinary property your forever home!
- SubdivisionRobinson Farms
- Zip Code30068
- CityMarietta
- CountyCobb - GA
Location
- StatusActive Under Contract
- MLS #7553223
- TypeResidential
MLS Data
- Bedrooms5
- Bathrooms3
- Half Baths2
- Bedroom DescriptionMaster on Main
- RoomsBonus Room, Den, Exercise Room, Loft, Game Room, Office, Media Room, Great Room - 2 Story, Computer Room
- BasementFull
- FeaturesBookcases, Double Vanity, Tray Ceiling(s), Walk-In Closet(s), High Ceilings 10 ft Main, Cathedral Ceiling(s), Coffered Ceiling(s), His and Hers Closets, Vaulted Ceiling(s), High Speed Internet
- KitchenBreakfast Bar, Breakfast Room, Pantry, Solid Surface Counters, Cabinets White, Stone Counters, Eat-in Kitchen, Pantry Walk-In
- AppliancesDouble Oven, Dishwasher, Disposal, Refrigerator, Microwave, Tankless Water Heater, Gas Cooktop
- HVACCentral Air, Ceiling Fan(s), Dual, Zoned
- Fireplaces1
- Fireplace DescriptionGas Starter, Family Room
Interior Details
- StyleContemporary, European, Traditional
- ConstructionStone, Stucco
- Built In1988
- StoriesArray
- ParkingAttached, Garage Door Opener, Garage, Kitchen Level
- FeaturesGarden, Private Entrance, Private Yard
- ServicesPool, Tennis Court(s)
- UtilitiesCable Available, Underground Utilities, Sewer Available
- SewerPublic Sewer
- Lot DescriptionBack Yard, Level, Landscaped, Private, Front Yard
- Lot Dimensionsx
- Acres0.45
Exterior Details
Listing Provided Courtesy Of: Harry Norman Realtors 770-977-9500

This property information delivered from various sources that may include, but not be limited to, county records and the multiple listing service. Although the information is believed to be reliable, it is not warranted and you should not rely upon it without independent verification. Property information is subject to errors, omissions, changes, including price, or withdrawal without notice.
For issues regarding this website, please contact Eyesore at 678.692.8512.
Data Last updated on December 9, 2025 4:03pm






















































