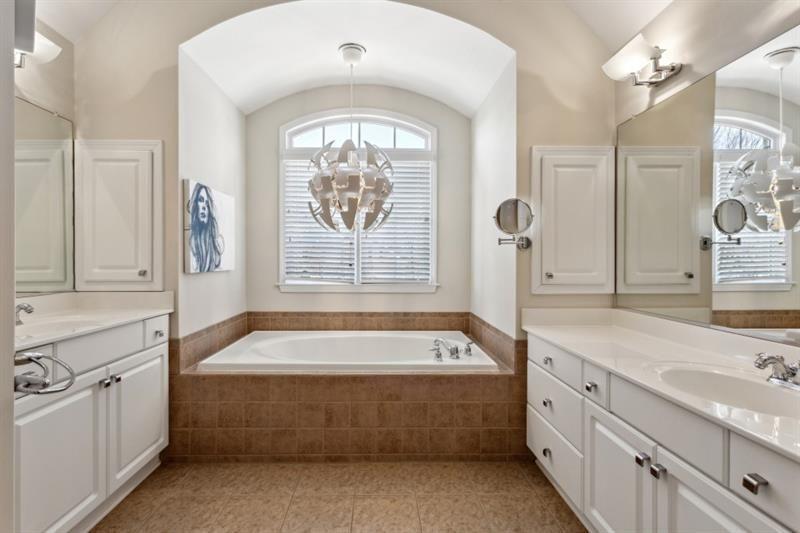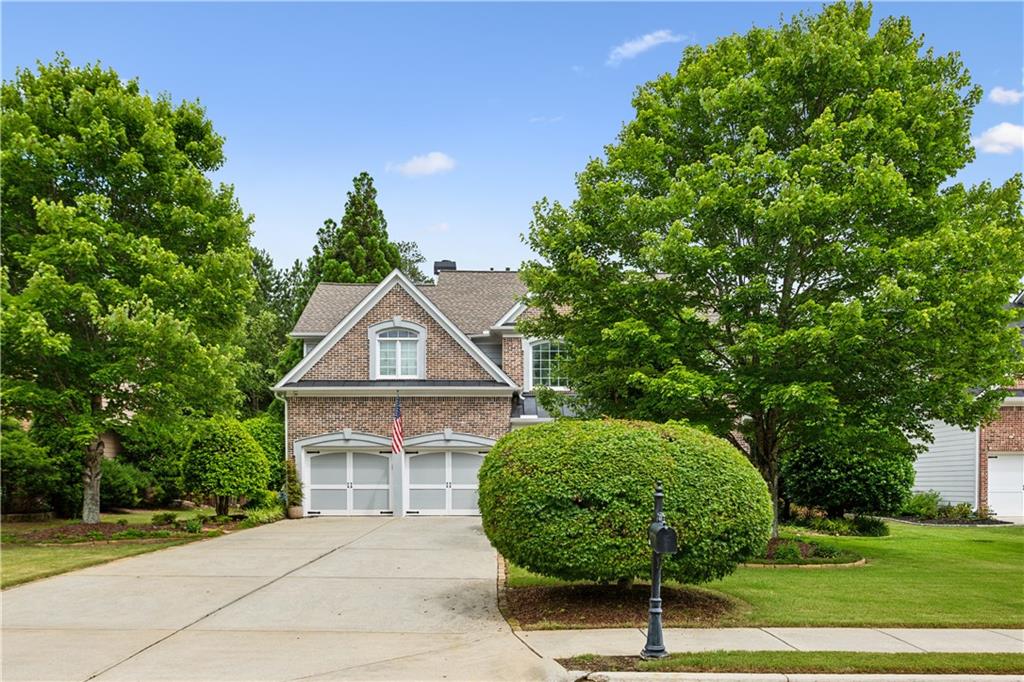1239 Bonshaw Trail
Marietta, GA 30064
$610,000
THIS IS THE BEST DEAL YOU WILL FIND - SELLER IS READY TO SELL! CHECK THE COMPS FOR THIS AWESOME NEIGHBORHOOD - THIS HOUSE IS AMAZING AND AT THIS PRICE, YOU WILL HAVE INSTANT EQUITY! Recent comparable down the street closed at $721,800! Unbelievable value for this beautiful and well maintained traditional in sought after Lakefield Manor on almost 1/2 acre lot! Hardwood floors throughout the entire main level, two story foyer as well as two story great room; formal living opens to formal dining room. Bedroom on main level was designed for first floor office with full bath! Eat-in kitchen is open to family room and overlooks stone patio and huge garden friendly backyard! The garden and garden shed was previously featured in the AJC! Upstairs has a large master suite with a sitting area and additional closet space plus a large walk-in closet. Master bathroom features separate his and her vanities with garden tub and oversized shower. There are 2 other bedrooms with a large updated bath in between. Lakefield Manor is divided in to 4 separate neighborhoods with total of 192 homes. If you come out this neighborhood and turn right, go about 1/2 mile down, you will find the main part of Lakefield Manor on the right side where all the amenities are located. 2 swimming pools (main pool and kiddie pool), 2 tennis courts/pickleball, walking paths, 3 lakes are stocked with fish, playground, central park is located in the middle of the neighborhood (big green space with picnic pavilion and fire pit) hosts many neighborhood events! Great schools (walking distance to Cheatham Hills Elementary)! Shopping and dining conveniences close-by and Marietta Square is a major attraction too!
- SubdivisionLakefield Manor
- Zip Code30064
- CityMarietta
- CountyCobb - GA
Location
- ElementaryCheatham Hill
- JuniorLovinggood
- HighHillgrove
Schools
- StatusActive
- MLS #7553244
- TypeResidential
- SpecialCertified Professional Home Builder
MLS Data
- Bedrooms4
- Bathrooms3
- Bedroom DescriptionOversized Master, Sitting Room, Split Bedroom Plan
- RoomsGreat Room - 2 Story, Living Room
- FeaturesBookcases, Cathedral Ceiling(s), Disappearing Attic Stairs, Double Vanity, Entrance Foyer, Entrance Foyer 2 Story, High Ceilings 9 ft Lower, His and Hers Closets, Vaulted Ceiling(s), Walk-In Closet(s)
- KitchenBreakfast Bar, Cabinets Stain, Eat-in Kitchen, Pantry, Stone Counters, View to Family Room
- AppliancesDishwasher, Disposal, Gas Cooktop, Microwave, Self Cleaning Oven
- HVACCeiling Fan(s), Central Air, Zoned
- Fireplaces1
- Fireplace DescriptionFactory Built, Family Room, Gas Starter
Interior Details
- StyleTraditional
- ConstructionBrick, Cement Siding
- Built In2005
- StoriesArray
- ParkingGarage, Garage Door Opener, Garage Faces Front, Kitchen Level, Level Driveway
- FeaturesGarden, Private Entrance, Private Yard
- ServicesClubhouse, Fishing, Homeowners Association, Lake, Near Shopping, Playground, Pool, Sidewalks, Street Lights
- UtilitiesCable Available, Electricity Available, Natural Gas Available, Phone Available, Sewer Available, Underground Utilities, Water Available
- SewerPublic Sewer
- Lot DescriptionBack Yard, Front Yard, Landscaped, Level, Private, Wooded
- Lot Dimensions78x280x86x245
- Acres0.47
Exterior Details
Listing Provided Courtesy Of: Berkshire Hathaway HomeServices Georgia Properties 404-537-5200

This property information delivered from various sources that may include, but not be limited to, county records and the multiple listing service. Although the information is believed to be reliable, it is not warranted and you should not rely upon it without independent verification. Property information is subject to errors, omissions, changes, including price, or withdrawal without notice.
For issues regarding this website, please contact Eyesore at 678.692.8512.
Data Last updated on August 24, 2025 12:53am









































































