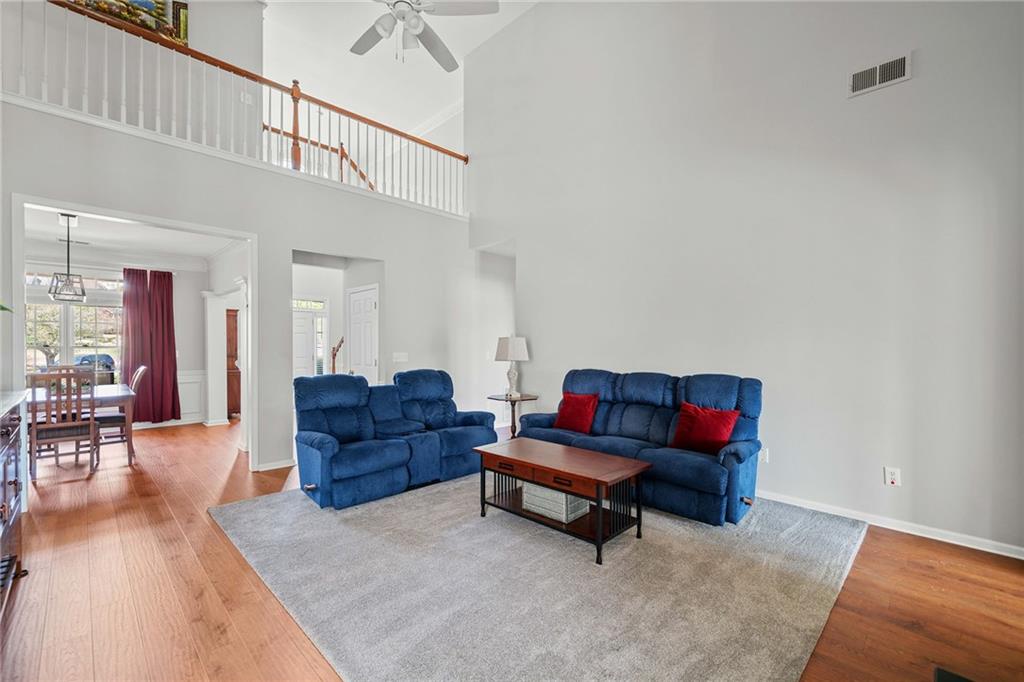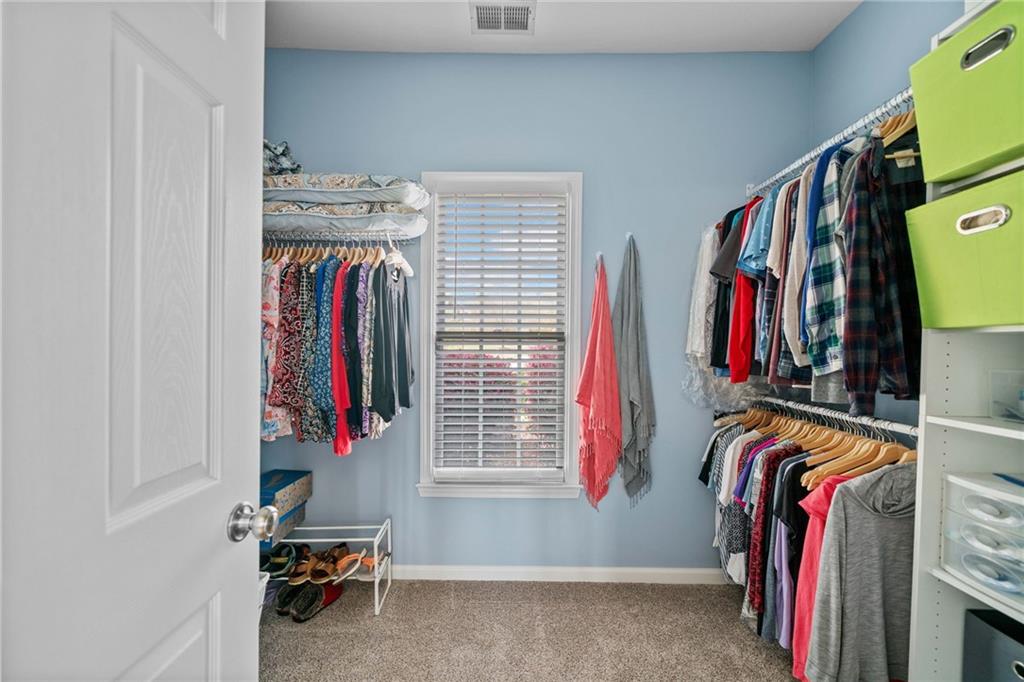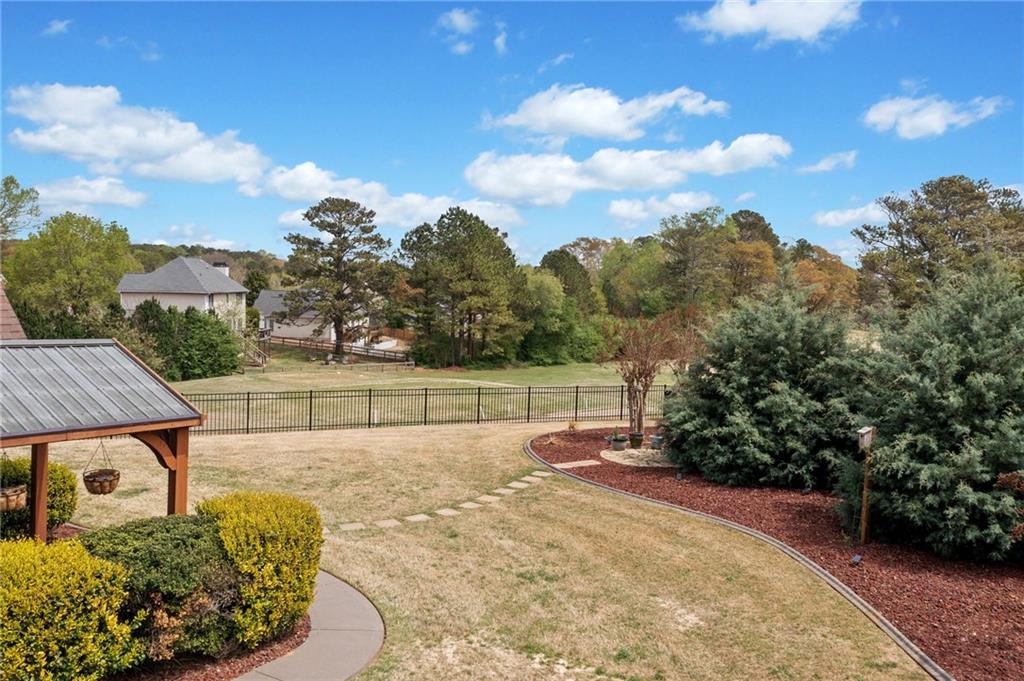179 Country Club Drive
Hiram, GA 30141
$459,000
Welcome to this rare master and guest suite on the main floor plan on a premium GOLF COURSE LOT! Perfectly positioned on the 18th tee box in the prestigious Creekside Country Club, this immaculately maintained 5-bedroom, 3-bathroom home offers exceptional curb appeal with manicured landscaping, upgraded hardscaping, and breathtaking panoramic views of the course from nearly every angle. Step past the expansive, step-free front porch into a soaring two-story foyer, where a bright, open layout and neutral tones create an inviting ambiance. The formal dining room, accented with elegant chair rail trim, is perfect for entertaining, while the grand great room—anchored by a double-sided fireplace—flows seamlessly into a sun-drenched sunroom with vaulted ceilings and sweeping golf course views. The kitchen overlooks the family room and boasts 42” cabinets, solid surface countertops, stainless steel appliances, a pantry, and an eat-in area that opens directly to the stepless, walk-out backyard—a rare coveted home feature that enhances accessibility and seamless indoor-outdoor living. Outdoor entertaining is effortless under the comfortable wood gazebo with ceiling fan, perched beside the 18th fairway, offering a perfect setting for dining, backyard fun, or evening relaxation. A side-entry garage, extensive hardscaping, and a five-zone irrigation system add convenience and curb appeal. The master suite features tray ceilings, a walk-in closet, and an en-suite bath with a separate tub, shower, and double vanities. A main-level guest bedroom and full bath—positioned on the opposite side of the home—provides privacy and flexibility for guests, multi-generational living, or a dedicated office. Upstairs, three generously sized bedrooms and a full bath offer plenty of additional space. Recent updates include brand-new warranted Carrier HVAC systems, a whole-house surge protector, upgraded insulation, and new insulated garage doors—offering peace of mind and saving future homeowners thousands in replacement costs. This is one of the only homes currently for sale in Creekside Country Club offering a premium golf course lot, professionally designed landscaping, a rare master and guest on main layout, and recently updated mechanical systems—making it truly worry free move-in ready! With a combination of lifestyle, location, and long-term value, this home stands well above the rest. Don’t miss this exceptional opportunity!
- SubdivisionCreekside Golf & Country Club
- Zip Code30141
- CityHiram
- CountyPaulding - GA
Location
- ElementaryNebo
- JuniorSouth Paulding
- HighSouth Paulding
Schools
- StatusPending
- MLS #7553246
- TypeResidential
MLS Data
- Bedrooms5
- Bathrooms3
- Bedroom DescriptionIn-Law Floorplan, Master on Main, Roommate Floor Plan
- RoomsBonus Room, Computer Room, Den, Family Room, Great Room - 2 Story, Library, Living Room, Office, Sun Room
- FeaturesCrown Molding, Disappearing Attic Stairs, Double Vanity, Entrance Foyer 2 Story, High Ceilings 9 ft Main, High Speed Internet, Permanent Attic Stairs, Recessed Lighting, Tray Ceiling(s), Vaulted Ceiling(s), Walk-In Closet(s)
- KitchenBreakfast Bar, Breakfast Room, Cabinets Stain, Eat-in Kitchen, Pantry, Solid Surface Counters, Stone Counters, View to Family Room
- AppliancesDishwasher, Gas Cooktop, Gas Range, Gas Water Heater, Microwave, Refrigerator, Self Cleaning Oven
- HVACCeiling Fan(s), Central Air, Dual, Electric, ENERGY STAR Qualified Equipment
- Fireplaces1
- Fireplace DescriptionDouble Sided, Factory Built, Family Room, Gas Log, Great Room, Living Room
Interior Details
- StyleTraditional
- ConstructionBrick Front, Cement Siding, HardiPlank Type
- Built In2000
- StoriesArray
- ParkingDriveway, Garage, Garage Door Opener, Garage Faces Side, On Street
- FeaturesAwning(s), Garden, Lighting, Private Entrance, Rain Gutters
- ServicesClubhouse, Country Club, Golf, Homeowners Association, Lake, Near Schools, Near Shopping, Playground, Pool, Sidewalks, Street Lights, Tennis Court(s)
- UtilitiesCable Available, Electricity Available, Natural Gas Available, Phone Available, Sewer Available, Underground Utilities, Water Available
- SewerSeptic Tank
- Lot DescriptionBack Yard, Corner Lot, Front Yard, Landscaped, Level
- Lot Dimensionsx
- Acres0.47
Exterior Details
Listing Provided Courtesy Of: Sterling Realty Partners, Inc. 678-571-3016

This property information delivered from various sources that may include, but not be limited to, county records and the multiple listing service. Although the information is believed to be reliable, it is not warranted and you should not rely upon it without independent verification. Property information is subject to errors, omissions, changes, including price, or withdrawal without notice.
For issues regarding this website, please contact Eyesore at 678.692.8512.
Data Last updated on February 20, 2026 5:35pm


























































