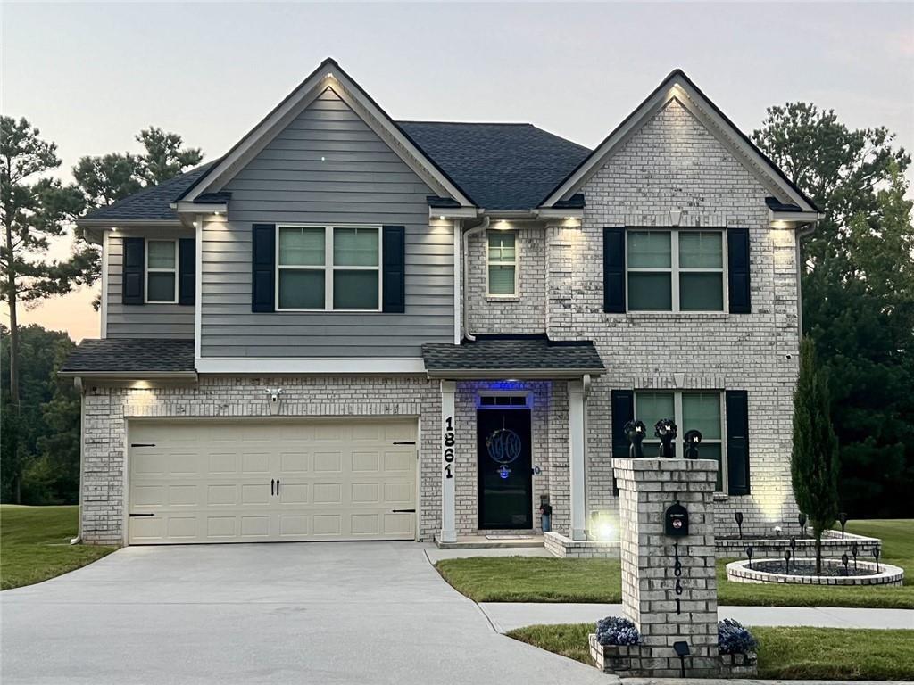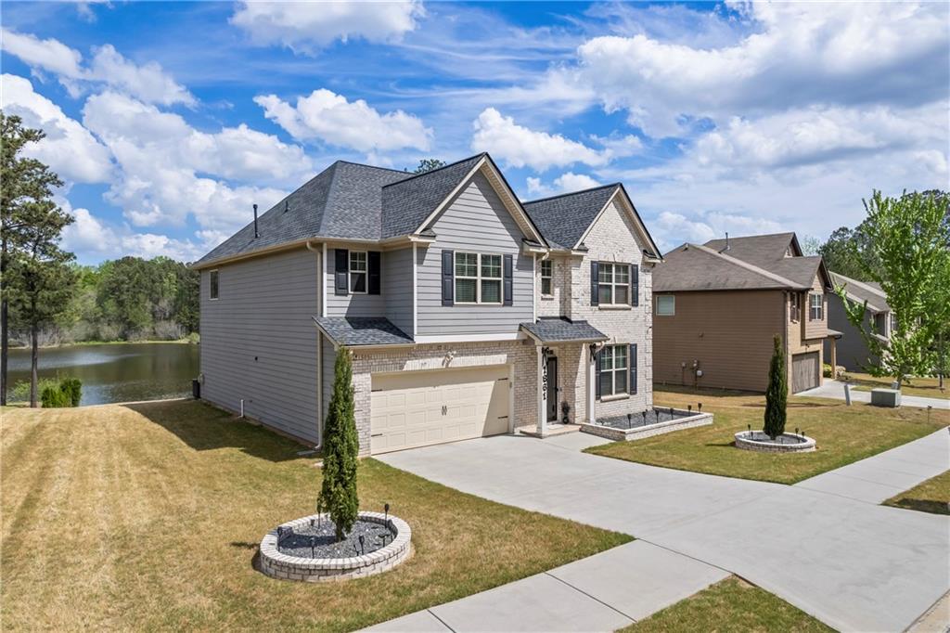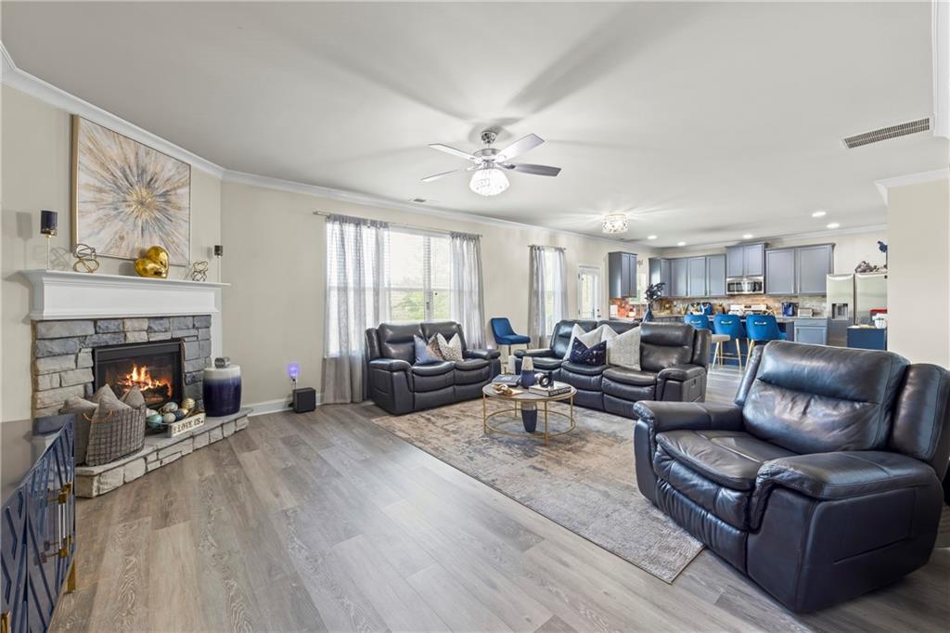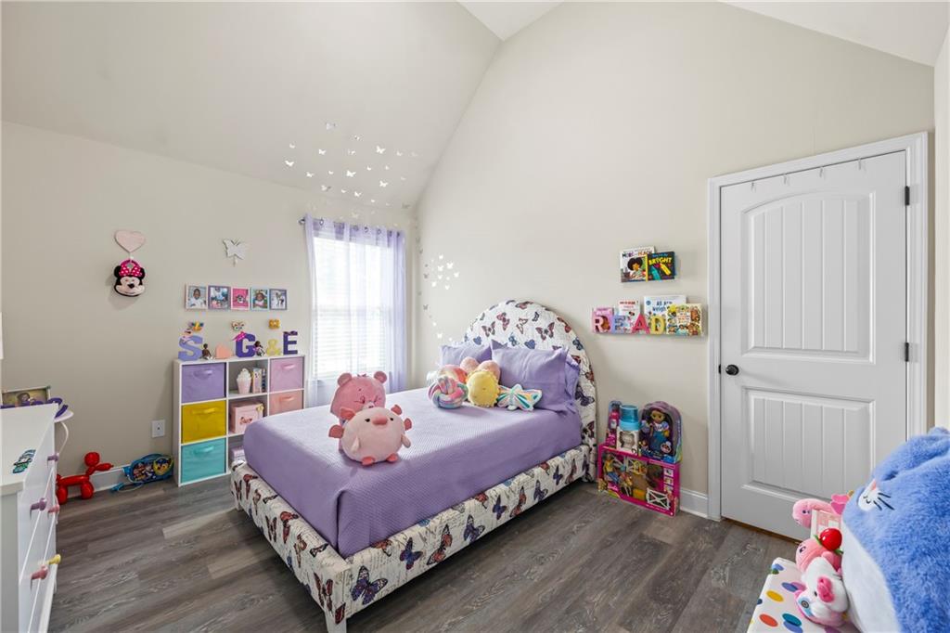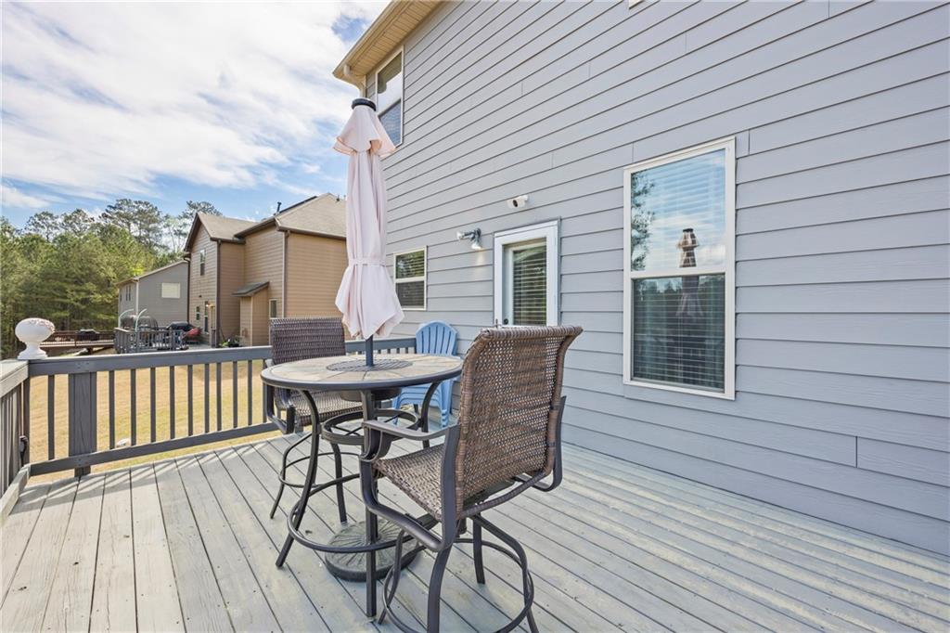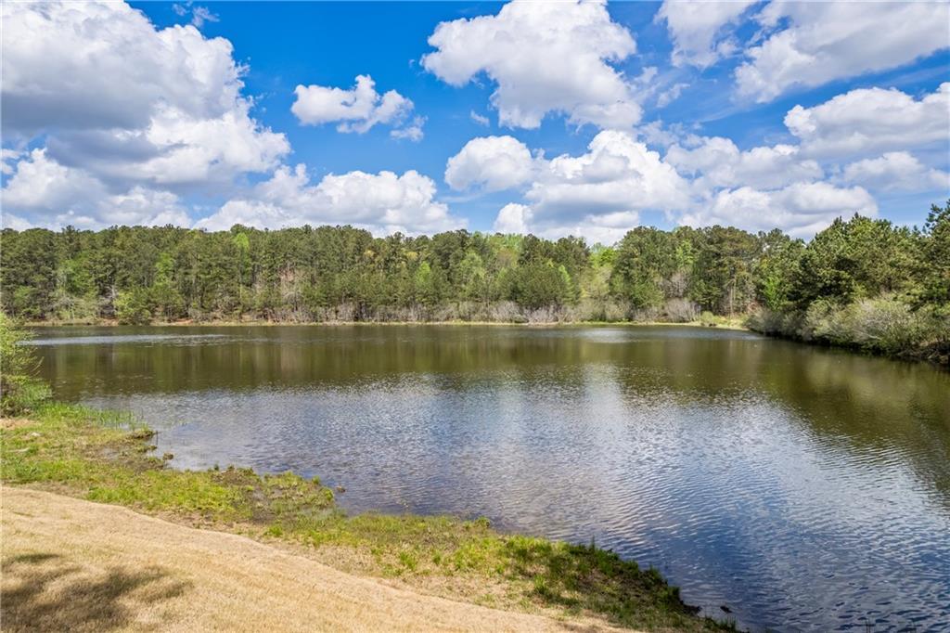1861 Poplar Falls Avenue
Lithonia, GA 30058
$460,000
Don't miss your chance to make this your forever home. This is a meticulously maintained and upgraded traditional lakefront home in the highly sought-after Poplar Falls Community with Johnson Lake access directly in your backyard. The main floor boasts a large living room area, dining room, upgraded designer kitchen w/large island, eating area and open concept view to the family room w/stone fireplace. Upstairs you will find an over-sized primary suite that has lake views from every window. The primary bath is upgraded and features a separate shower and soaking tub along with a large walk-in closet. In addition to the over-sized primary suite, upstairs you have 3 spacious additional bedrooms and one upgraded bathroom. Although you will absolutely love the inside of this designer home, the back yard is sure to be your favorite place and feature of this exquisite home. Nice sized deck overlooks the back yard that has been completely cleared to allow room for wonderful landscaping, a firepit area and a fabulous view to Johnson Lake. Upgrades include Luxury Vinyl throughout the house except stairs; tile and frameless glass shower, countertops & vessel bowl sinks in the primary bath; countertops and vessel bowl sinks in 2nd upstairs bath; all new faucets throughout; ceiling fans in each room; new roof in 2024; full yard irrigation including back and front yard; brick mailbox; epoxy garage floor; front and back storm doors; exterior uplighting and landscape lighting and more! Minutes away from I-20, Stonecrest Mall and everything else this booming area has to offer.
- SubdivisionPoplar Falls
- Zip Code30058
- CityLithonia
- CountyDekalb - GA
Location
- ElementaryRock Chapel
- JuniorLithonia
- HighLithonia
Schools
- StatusActive
- MLS #7553288
- TypeResidential
MLS Data
- Bedrooms4
- Bathrooms2
- Half Baths1
- Bedroom DescriptionOversized Master, Sitting Room
- RoomsLiving Room
- FeaturesCathedral Ceiling(s), Disappearing Attic Stairs, Entrance Foyer, High Speed Internet, Vaulted Ceiling(s), Walk-In Closet(s)
- KitchenBreakfast Bar, Cabinets Other, Kitchen Island, Pantry Walk-In, Solid Surface Counters, View to Family Room
- AppliancesDishwasher, Electric Oven/Range/Countertop, Gas Range, Gas Water Heater, Microwave, Refrigerator
- HVACCeiling Fan(s), Central Air, Electric
- Fireplaces1
- Fireplace DescriptionFactory Built, Family Room
Interior Details
- StyleTraditional
- ConstructionBrick Front, Cement Siding
- Built In2016
- StoriesArray
- ParkingGarage, Garage Door Opener, Garage Faces Front, Kitchen Level, Level Driveway
- FeaturesLighting
- ServicesFishing, Lake, Near Schools, Near Shopping
- UtilitiesCable Available, Electricity Available, Natural Gas Available, Phone Available, Sewer Available, Water Available
- SewerPublic Sewer
- Lot DescriptionBack Yard, Front Yard, Lake On Lot, Landscaped, Sprinklers In Front, Sprinklers In Rear
- Lot Dimensions98 x 204 x 58 x 185
- Acres0.34
Exterior Details
Listing Provided Courtesy Of: Century 21 Results 770-889-6090

This property information delivered from various sources that may include, but not be limited to, county records and the multiple listing service. Although the information is believed to be reliable, it is not warranted and you should not rely upon it without independent verification. Property information is subject to errors, omissions, changes, including price, or withdrawal without notice.
For issues regarding this website, please contact Eyesore at 678.692.8512.
Data Last updated on July 5, 2025 12:32pm
