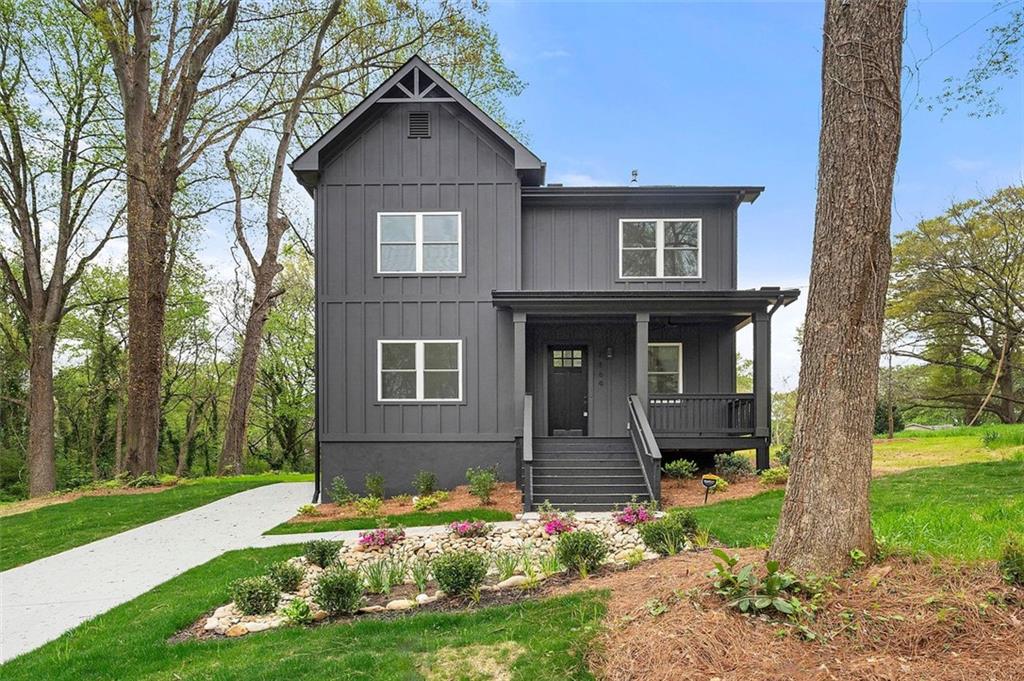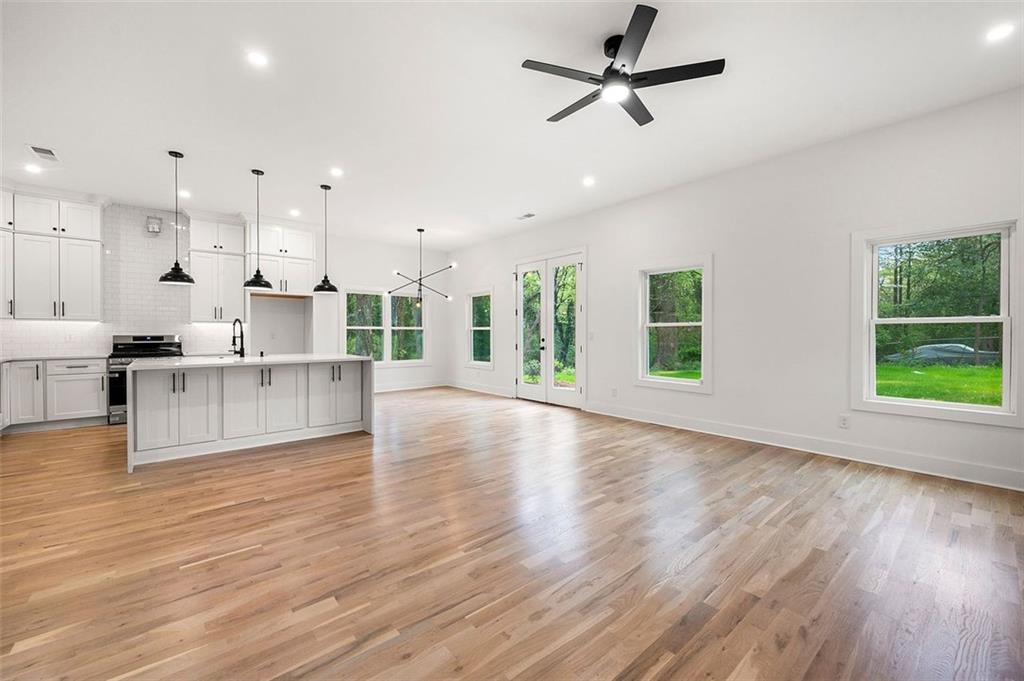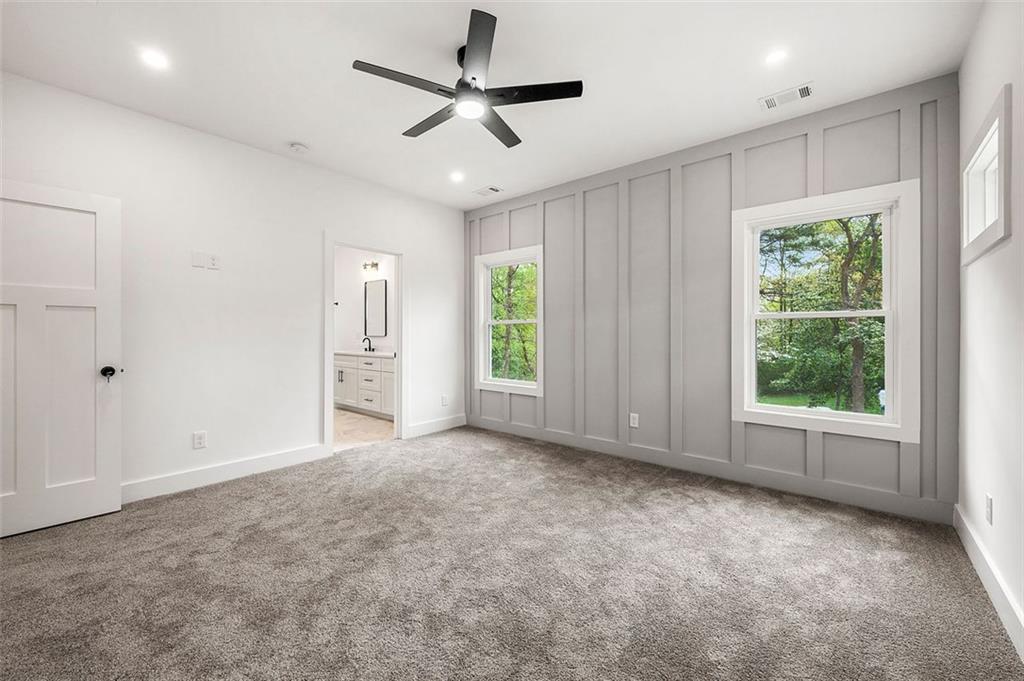2869 4th Street SW
Atlanta, GA 30315
$499,900
This stunning new construction home perfectly blends modern elegance and inviting charm, offering luxurious finishes, spacious open-concept living, and impeccable craftsmanship in the heart of Atlanta. From the moment you step onto the welcoming front porch and into the soaring foyer, you’ll be captivated by the thoughtful design and seamless flow of the home. The expansive living room, centered around a gorgeous fireplace with backyard views, opens effortlessly to the chef’s kitchen, featuring a stunning Quartz waterfall island with hidden storage, floor-to-ceiling shaker-style cabinetry, sleek granite countertops, modern fixtures, and high-end stainless steel appliances. A versatile main-level room with an en-suite bath serves as the perfect home office, playroom, or guest suite. The owner’s suite is a true retreat upstairs, boasting a custom wood-paneled accent wall, a spa-like bath with a soaking tub, frameless glass shower, and an oversized walk-in closet. Additional bedrooms offer ample space for relaxation, guests, or work-from-home flexibility. Interior highlights include stunning hardwood floors, a built-in wine cooler, designer accent walls, and a modern fireplace. Step outside to enjoy the BBQ-ready outdoor space, perfect for entertaining. Ideally located just minutes from Hartsfield-Jackson Atlanta Airport, major interstates, top restaurants, shopping, parks, walking trails, and the Beltline, this home offers unparalleled convenience, style, and comfort. Don’t miss the opportunity to make this exquisite new construction home yours!
- SubdivisionHammond Park
- Zip Code30315
- CityAtlanta
- CountyFulton - GA
Location
- ElementaryEmma Hutchinson
- JuniorCrawford Long
- HighSouth Atlanta
Schools
- StatusActive
- MLS #7553289
- TypeResidential
MLS Data
- Bedrooms4
- Bathrooms3
- Bedroom DescriptionOversized Master
- RoomsBedroom, Bathroom, Kitchen, Laundry, Living Room, Master Bedroom, Master Bathroom, Office
- FeaturesHigh Ceilings 10 ft Main, Entrance Foyer, Vaulted Ceiling(s), Walk-In Closet(s), Double Vanity, High Speed Internet
- KitchenCabinets White, Kitchen Island, Pantry Walk-In, Stone Counters, View to Family Room, Eat-in Kitchen
- AppliancesDishwasher, Disposal, Electric Water Heater, Microwave, Refrigerator, Gas Cooktop, Range Hood
- HVACCeiling Fan(s), Central Air, Electric
- Fireplaces1
- Fireplace DescriptionFamily Room
Interior Details
- StyleTraditional
- ConstructionHardiPlank Type
- Built In2025
- StoriesArray
- ParkingKitchen Level, Level Driveway, Driveway
- FeaturesPrivate Entrance
- ServicesNear Trails/Greenway, Near Public Transport, Near Schools, Near Shopping
- UtilitiesCable Available, Electricity Available, Water Available, Underground Utilities, Sewer Available, Phone Available
- SewerPublic Sewer
- Lot DescriptionBack Yard, Level, Landscaped
- Lot Dimensions124x120x101x13x15x86
- Acres0.65
Exterior Details
Listing Provided Courtesy Of: Keller Williams Rlty Consultants 678-287-4800

This property information delivered from various sources that may include, but not be limited to, county records and the multiple listing service. Although the information is believed to be reliable, it is not warranted and you should not rely upon it without independent verification. Property information is subject to errors, omissions, changes, including price, or withdrawal without notice.
For issues regarding this website, please contact Eyesore at 678.692.8512.
Data Last updated on July 5, 2025 12:32pm
































