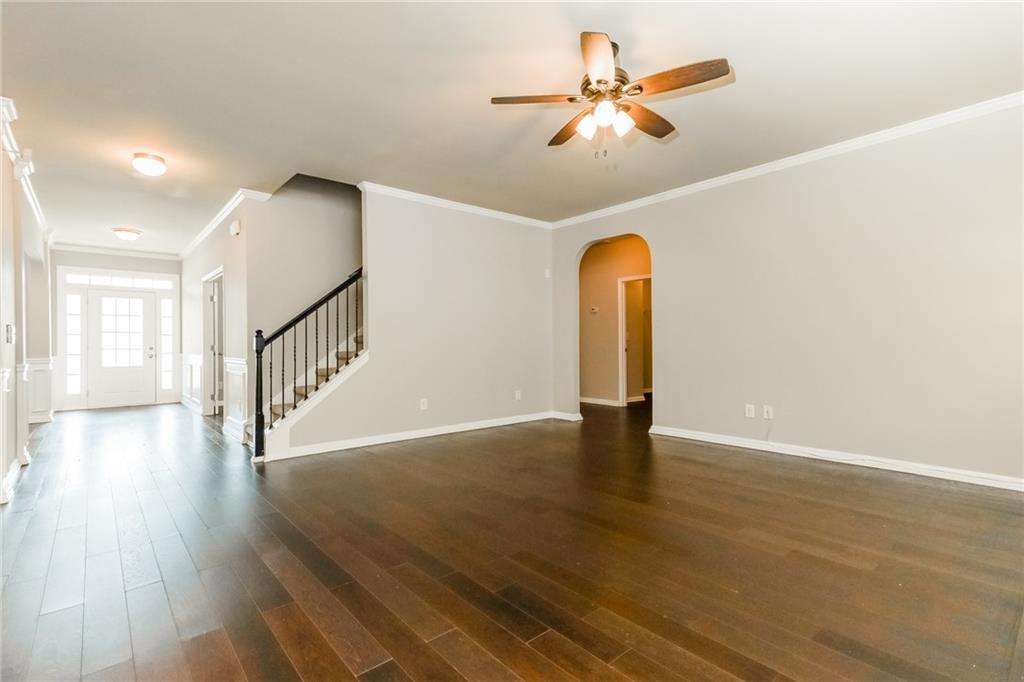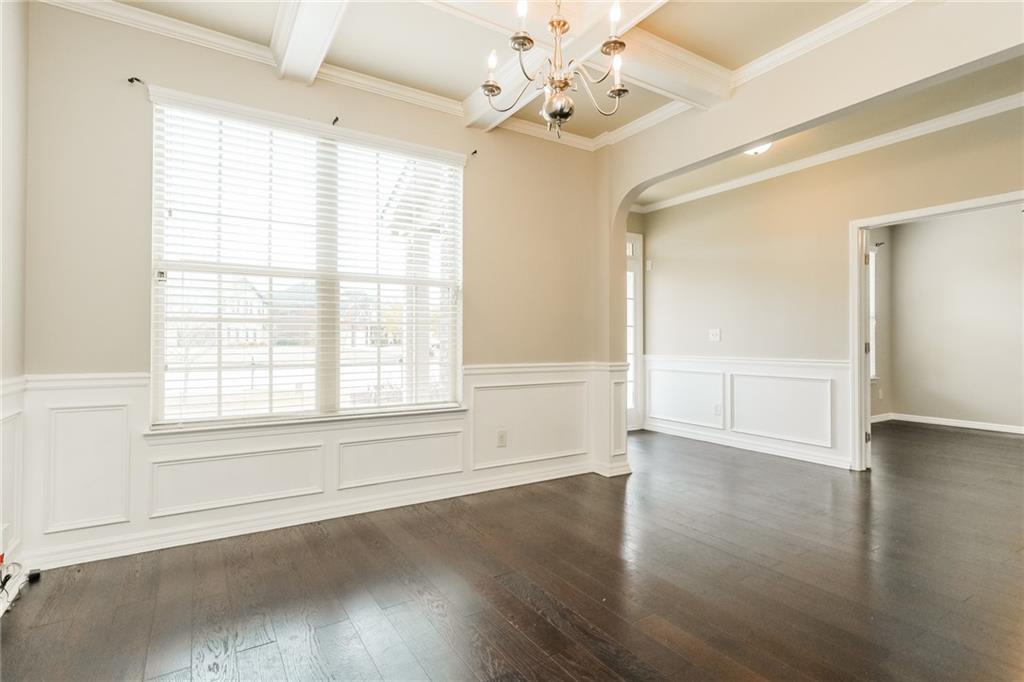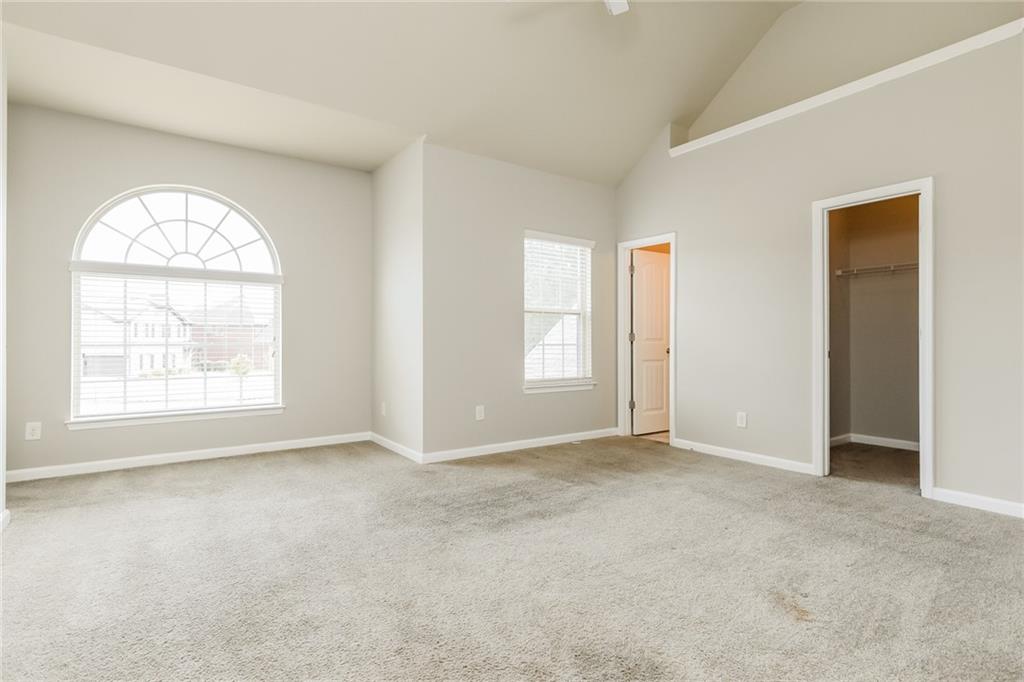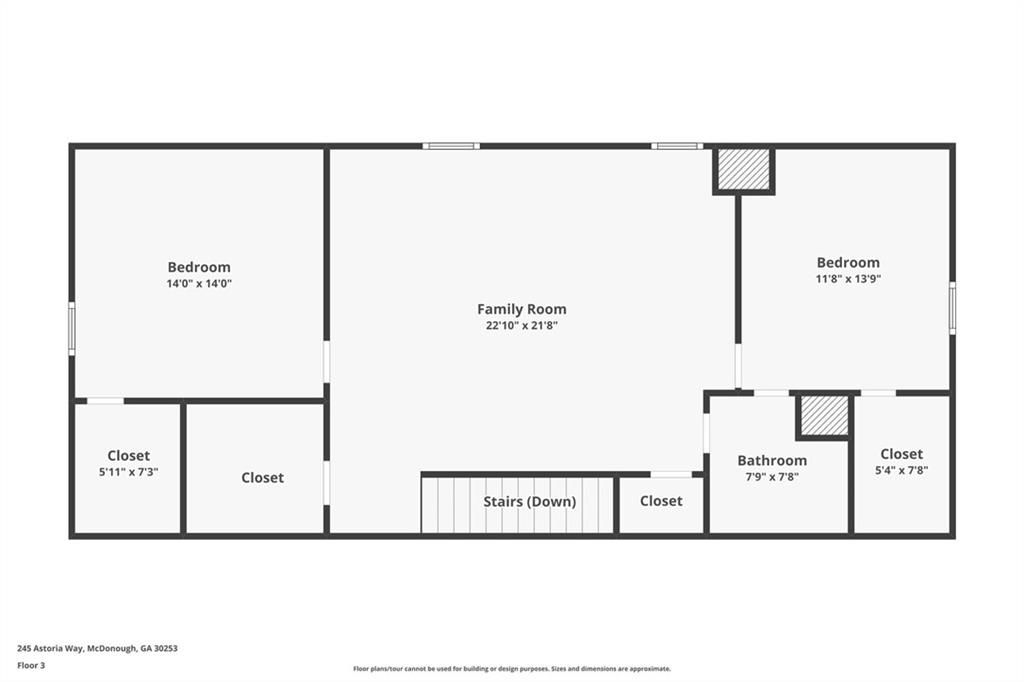245 Astoria Way
Mcdonough, GA 30253
$525,000
Welcome to this meticulously maintained, custom-built 4-sided brick home! Step inside to discover a stunning 7-bedroom, 5-bathroom open-concept layout. The inviting living room, featuring a gas fireplace, seamlessly flows into the kitchen, complete with a gorgeous granite island, elegant granite countertops, an abundance of cabinetry, double wall ovens, a cooktop, and stainless steel appliances. The eat-in kitchen is ideal for both cooking and entertaining. A grand 2-story foyer welcomes you, and French doors lead to the formal living room. The separate dining room boasts a sophisticated coffered ceiling. The oversized master bedroom is a true retreat, featuring a spacious en suite bathroom, a cozy sitting room, and a walk-in closet, complete with its own private, expansive deck. One of the secondary bedrooms is designed as a Teen Suite, complete with a full bathroom, while the other two spacious bedrooms share a large, well-appointed bathroom. Outside, enjoy the large, private fenced backyard, perfect for family gatherings and entertaining. This home is a must-see—schedule your tour today!
- SubdivisionClark Meadows
- Zip Code30253
- CityMcdonough
- CountyHenry - GA
Location
- ElementaryEast Lake - Henry
- JuniorUnion Grove
- HighUnion Grove
Schools
- StatusPending
- MLS #7553302
- TypeResidential
- SpecialCorporate Owner
MLS Data
- Bedrooms7
- Bathrooms5
- Bedroom DescriptionOversized Master, Sitting Room
- RoomsBonus Room, Family Room, Loft
- FeaturesBeamed Ceilings, Double Vanity, Entrance Foyer, High Ceilings 9 ft Main, Walk-In Closet(s)
- KitchenCabinets Stain, Stone Counters
- AppliancesDishwasher, Disposal, Double Oven, Microwave, Refrigerator
- HVACCeiling Fan(s), Central Air
- Fireplaces1
- Fireplace DescriptionGas Log, Great Room
Interior Details
- StyleTraditional
- ConstructionBrick, Cement Siding
- Built In2014
- StoriesArray
- ParkingGarage
- FeaturesBalcony, Private Yard
- ServicesHomeowners Association, Near Schools, Pool
- UtilitiesElectricity Available, Natural Gas Available, Sewer Available
- SewerPublic Sewer
- Lot DescriptionBack Yard, Level
- Lot Dimensionsx
- Acres0.2295
Exterior Details
Listing Provided Courtesy Of: Rock River Realty, LLC. 678-956-7625

This property information delivered from various sources that may include, but not be limited to, county records and the multiple listing service. Although the information is believed to be reliable, it is not warranted and you should not rely upon it without independent verification. Property information is subject to errors, omissions, changes, including price, or withdrawal without notice.
For issues regarding this website, please contact Eyesore at 678.692.8512.
Data Last updated on April 27, 2025 8:20am



























