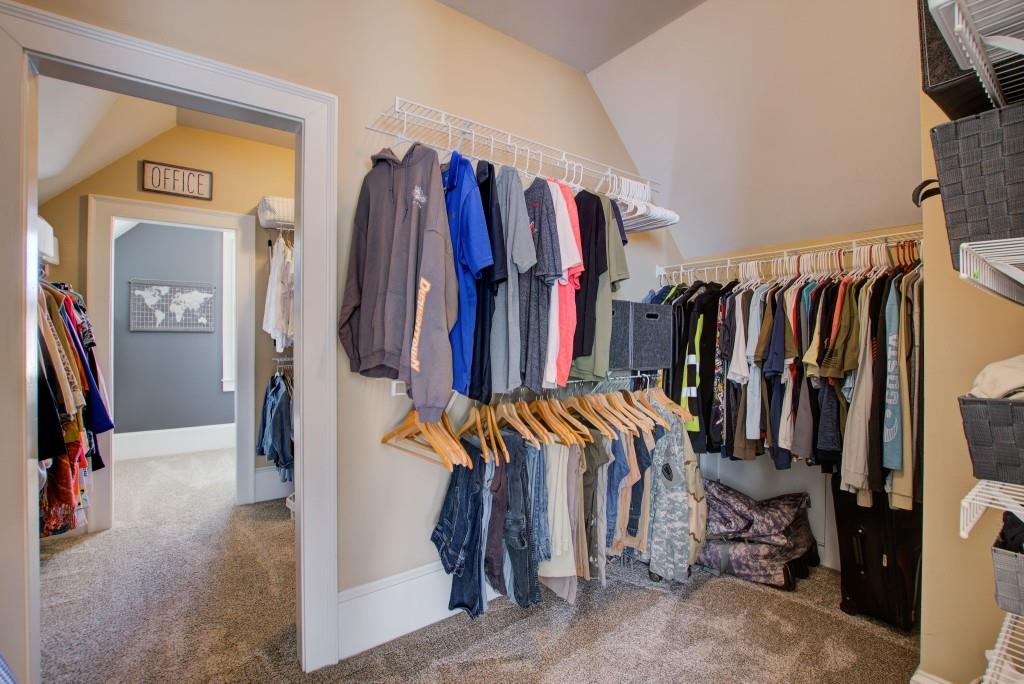4124 Hunt Street
Covington, GA 30014
$600,000
WELCOME HOME! LOCATION, LOCATION, LOCATION. THE ENTIRE COURTYARD BELONGS TO THIS HOUSE! THIS SPACIOUS AND UPDATED HOME IS LOCATED IN THE HIGHLY SOUGHT AFTER NEIGHBORHOOD OF CLARKS GROVE WHICH IS ONLY 1/2 MILE FROM HISTORIC COVINGTON SQUARE. BOASTING 3 STORIES WITH A LARGE MASTER BEDROOM, BATHROOM, & SITTING ROOM, 5 OTHER BEDROOMS, AND 4.5 ADDITIONAL BATHS, NO ONE WILL BE LACKING PRIVACY IN THIS HOME. WITH AN OPEN FLOOR PLAN, THERE IS A MAGNIFICENT EAT-IN KITCHEN INCLUDING A BREAKFAST BAR, A SEPARATE AREA FOR AN OVERSIZED DINING ROOM TABLE, AND A FABULOUS FAMILY ROOM INCLUDING BOOKSHELVES ON EACH SIDE OF THE GAS FIREPLACE. YOU WILL NOT FIND ANOTHER HOME AS STUNNING AS THIS WITH PLANTATION SHUTTERS THROUGHOUT, A PRIVATE BALCONY ON THE 2ND FLOOR, SIDE PATIO, AND GORGEOUS PRIVATE COURTYARD FOR ENTERTAINING. CHECK OUT THE PICTURES TO SEE WHAT LIVING IN THIS HOME COULD BE FOR YOU. CURRENT FURNITURE IS DIFFERENT THAN PICTURES. THERE IS NOTHING ELSE LIKE THIS ON THE MARKET - DON'T MISS OUT ON LIVING A LIFE OF LUXURY.
- SubdivisionClarks Grove
- Zip Code30014
- CityCovington
- CountyNewton - GA
Location
- ElementaryPorterdale
- JuniorClements
- HighNewton
Schools
- StatusActive
- MLS #7553305
- TypeResidential
MLS Data
- Bedrooms6
- Bathrooms5
- Half Baths1
- Bedroom DescriptionSitting Room
- RoomsBonus Room, Computer Room, Den, Exercise Room, Laundry, Office
- FeaturesBookcases, Double Vanity, Entrance Foyer, High Ceilings 10 ft Main, High Ceilings 10 ft Upper, High Speed Internet, His and Hers Closets, Tray Ceiling(s), Walk-In Closet(s)
- KitchenBreakfast Bar, Cabinets Stain, Eat-in Kitchen, Pantry Walk-In, Stone Counters, View to Family Room
- AppliancesDishwasher, Disposal, Double Oven, Gas Cooktop, Gas Oven/Range/Countertop, Gas Water Heater, Microwave, Self Cleaning Oven
- HVACCeiling Fan(s), Central Air
- Fireplace DescriptionFamily Room, Gas Starter
Interior Details
- StyleCraftsman
- Built In2005
- StoriesArray
- ParkingAttached, Garage, Garage Faces Rear, Kitchen Level, Level Driveway
- FeaturesBalcony, Courtyard, Permeable Paving, Private Entrance
- ServicesHomeowners Association, Near Schools, Near Trails/Greenway, Playground, Pool, Sidewalks, Street Lights
- UtilitiesCable Available, Electricity Available, Natural Gas Available, Phone Available, Sewer Available, Underground Utilities, Water Available
- SewerPublic Sewer
- Lot DescriptionLandscaped, Level, Private
- Acres0.09
Exterior Details
Listing Provided Courtesy Of: IRWIN HOMES, LLC 770-658-7883

This property information delivered from various sources that may include, but not be limited to, county records and the multiple listing service. Although the information is believed to be reliable, it is not warranted and you should not rely upon it without independent verification. Property information is subject to errors, omissions, changes, including price, or withdrawal without notice.
For issues regarding this website, please contact Eyesore at 678.692.8512.
Data Last updated on February 20, 2026 5:35pm










































