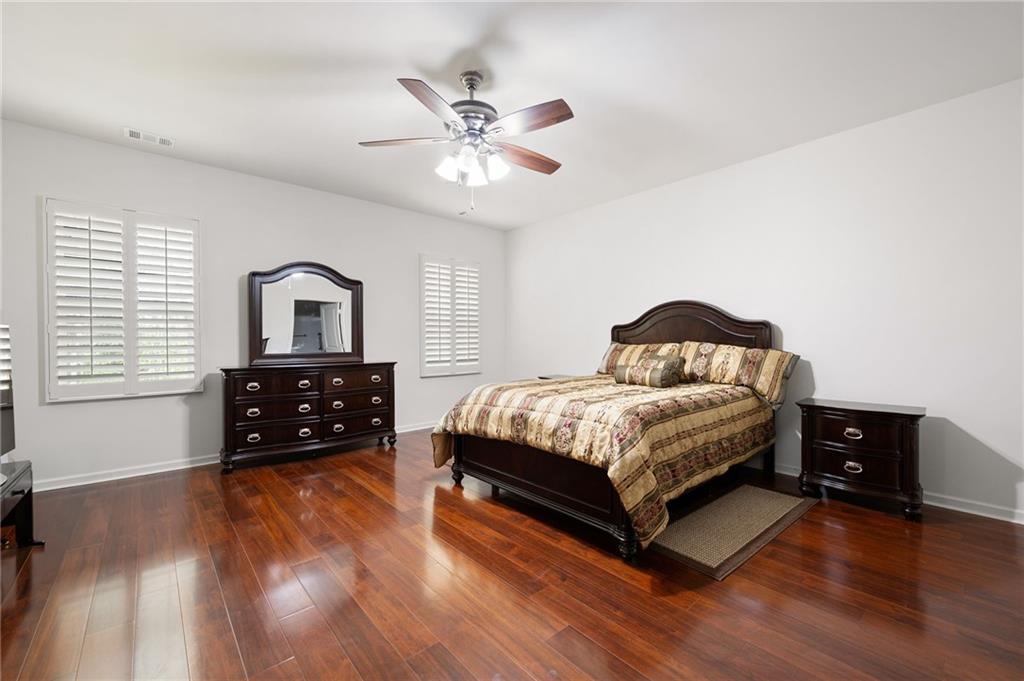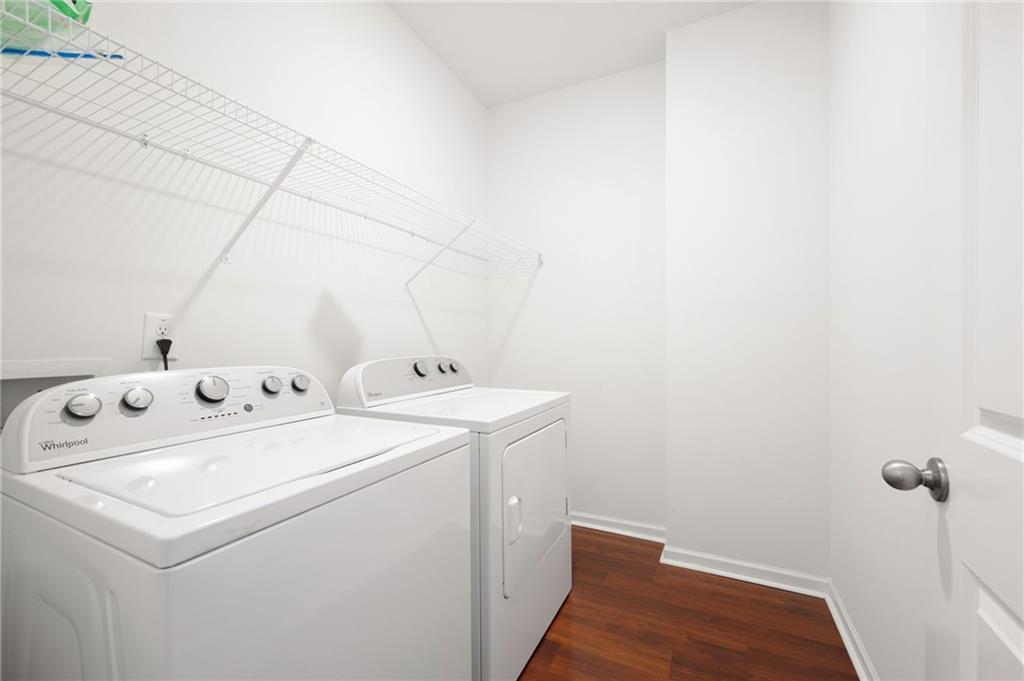36 Seattle Slew Way
Cartersville, GA 30120
$385,000
This barely lived-in 4-bedroom, 3-bathroom ranch home in Cartersville offers almost 2,000 square feet of beautifully designed living space. Featuring an open-concept floor plan, the home boasts an upgraded kitchen with 9-foot island, granite countertops, Stainless appliances, new pendant lighting, and a spacious walk-in pantry perfect for storing all your Costco essentials. Hardwood flooring extends throughout the entire home—no carpet. The family room and separate dining area provide ample space for entertaining, while custom plantation shutters add a touch of elegance. The primary suite is thoughtfully designed with comfort in mind, and the spacious secondary bedrooms offer flexibility for guests, a home office, or extra storage. Ceiling fans throughout the home as well. Huge laundry room with practically new washer/dryer, no need to buy one! Step outside to enjoy the covered patio overlooking the expansive ¾-acre lot, which backs up to the scenic Euharlee River. The exterior of the home was just painted in 2024! The home is ideally situated right next to a children’s play area and dog park. The Riverside Walk Community also offers a Pavilion and Access to the Etowah River (Great for Kayaking, Tubing and Fishing!) which is literally in your backyard. The Path to the Pavilion is to the left of the playground/dog park. Only 7 Minutes to Downtown Cartersville! 2 Minutes to Sam Smith Park with Lots of Walking Trails! 7 Minutes to Dellinger Park which offers Pickle Ball, Swimming Pool, Tennis, Trails, Football Field, Softball Field, Playground and More! Woodland High School is also located right next to the community! This home qualifies for 100% USDA financing, 0% down, making it an excellent opportunity for buyers!! Don’t miss your chance to own this stunning home in a unique location. Schedule a private tour today!
- SubdivisionRiverside Walk
- Zip Code30120
- CityCartersville
- CountyBartow - GA
Location
- ElementaryEmerson
- JuniorRed Top
- HighWoodland - Bartow
Schools
- StatusActive Under Contract
- MLS #7553309
- TypeResidential
- SpecialArray
MLS Data
- Bedrooms4
- Bathrooms3
- Bedroom DescriptionMaster on Main, Roommate Floor Plan
- RoomsBedroom, Kitchen, Laundry, Master Bedroom
- FeaturesEntrance Foyer, High Ceilings 9 ft Main, Walk-In Closet(s)
- KitchenBreakfast Bar, Kitchen Island, Pantry Walk-In, Stone Counters, View to Family Room
- AppliancesDishwasher, Disposal, Electric Range, Microwave
- HVACCeiling Fan(s)
Interior Details
- StyleRanch
- ConstructionCement Siding
- Built In2019
- StoriesArray
- ParkingGarage
- FeaturesPrivate Yard
- ServicesDog Park, Homeowners Association, Playground, Street Lights
- SewerPublic Sewer
- Lot DescriptionBack Yard, Level, Wooded
- Lot Dimensionsx
- Acres0.88
Exterior Details
Listing Provided Courtesy Of: Atlanta Communities 770-240-2004

This property information delivered from various sources that may include, but not be limited to, county records and the multiple listing service. Although the information is believed to be reliable, it is not warranted and you should not rely upon it without independent verification. Property information is subject to errors, omissions, changes, including price, or withdrawal without notice.
For issues regarding this website, please contact Eyesore at 678.692.8512.
Data Last updated on October 4, 2025 8:47am



































